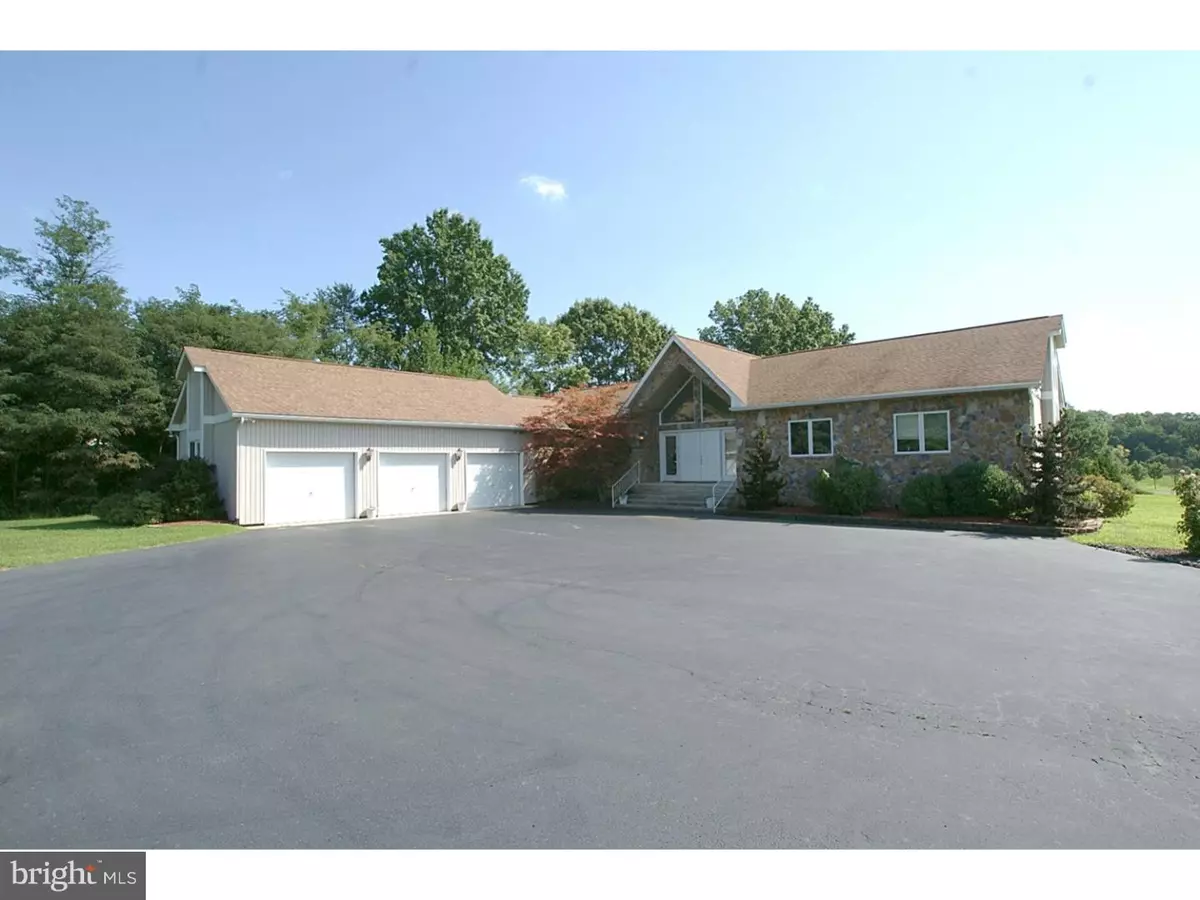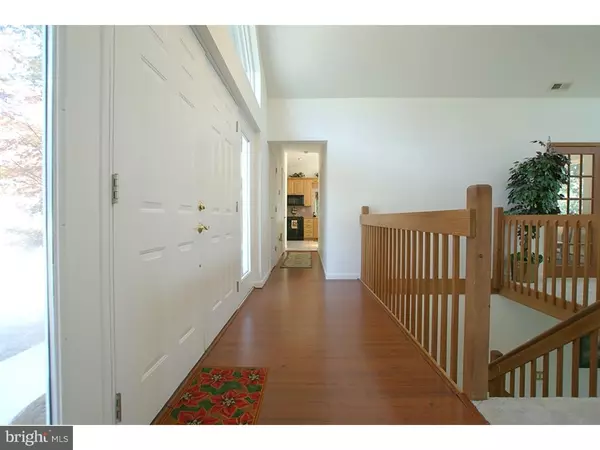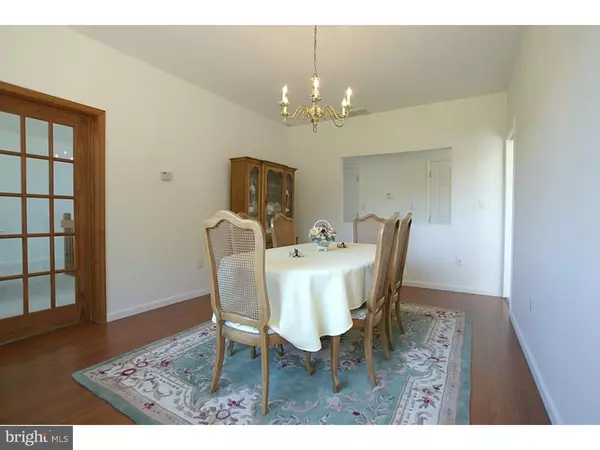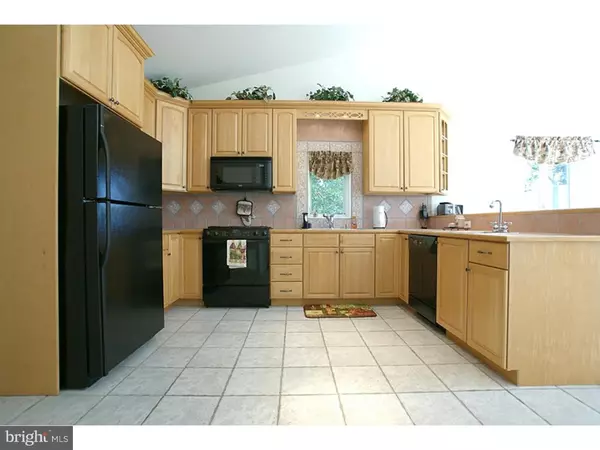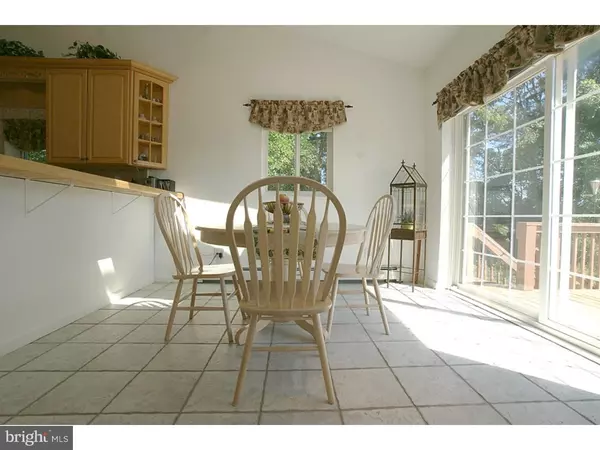$385,000
$385,000
For more information regarding the value of a property, please contact us for a free consultation.
5 Beds
4 Baths
4,200 SqFt
SOLD DATE : 05/18/2017
Key Details
Sold Price $385,000
Property Type Single Family Home
Sub Type Detached
Listing Status Sold
Purchase Type For Sale
Square Footage 4,200 sqft
Price per Sqft $91
Subdivision None Available
MLS Listing ID 1002468658
Sold Date 05/18/17
Style Ranch/Rambler
Bedrooms 5
Full Baths 3
Half Baths 1
HOA Y/N N
Abv Grd Liv Area 4,200
Originating Board TREND
Year Built 2002
Annual Tax Amount $10,599
Tax Year 2016
Lot Size 3.000 Acres
Acres 3.0
Lot Dimensions 200 X 653
Property Description
Stunning inside and out. This fabulous 5 bedroom, 3.5 bath custom built home on 3 acres of lush and wooded landscape, is a home buyer's dream. Tastefully updated and lovingly maintained by its owners. The main floor features a dramatic foyer and living room with vaulted ceiling and surrounded by light from plenty of windows. There is also a formal dining room accessible through french doors from the living room. The kitchen boasts upgraded maple cabinets, tile back splash & counter tops, a large pantry, recessed lights and a bright & airy breakfast room with skylights and sliding doors leading to the lovely deck in the back. The main floor also boasts a grand master bedroom suite with vaulted ceilings, a sitting area, a walk-in closet and a large bump out window giving spectacular views of the backyard. The luxurious master bath features a big spa tub with jets, dual sink vanity with Corian counter tops & cherry cabinets, a separate shower stall and a private commode. On the same level is another room that can be used as an office or a guest bedroom. The lower level boasts a huge family room with recessed lights, a beautiful fireplace and walkout access to the covered section of a huge patio (under the deck). Accessible from the family room is a large wet bar area with a kitchen counter, sink, cabinets & refrigerator has a walkout access to the uncovered section of the patio and can be used as a kitchen and dining area for an in-law suite. For health buffs there is also an exercise room. Three other generously sized bedrooms (one with walkout access to the covered patio) and two full bathrooms complete the lower level. Be amazed by the huge wooden deck accessible from the breakfast room. Great for relaxing while enjoying the greenery in the 2 acre backyard or entertaining a sizable crowd for summer barbecues. The patio spans through the length of the back of the house and has a covered section underneath the deck. There is also a three car garage and a huge round parking lot in the front of the house that can hold more than 10 cars. Springfield is a beautiful town with a great school system.
Location
State NJ
County Burlington
Area Springfield Twp (20334)
Zoning AR3
Rooms
Other Rooms Living Room, Dining Room, Primary Bedroom, Bedroom 2, Bedroom 3, Kitchen, Family Room, Bedroom 1, In-Law/auPair/Suite, Laundry, Other
Basement Full, Outside Entrance, Fully Finished
Interior
Interior Features Primary Bath(s), Kitchen - Eat-In
Hot Water Propane
Heating Propane
Cooling Central A/C
Fireplaces Number 1
Fireplace Y
Heat Source Bottled Gas/Propane
Laundry Main Floor
Exterior
Exterior Feature Deck(s)
Parking Features Inside Access, Garage Door Opener
Garage Spaces 6.0
Water Access N
Accessibility None
Porch Deck(s)
Attached Garage 3
Total Parking Spaces 6
Garage Y
Building
Story 2
Sewer On Site Septic
Water Well
Architectural Style Ranch/Rambler
Level or Stories 2
Additional Building Above Grade
New Construction N
Schools
Middle Schools Northern Burlington County Regional
High Schools Northern Burlington County Regional
School District Northern Burlington Count Schools
Others
Senior Community No
Tax ID 34-01301-00009 01
Ownership Fee Simple
Read Less Info
Want to know what your home might be worth? Contact us for a FREE valuation!

Our team is ready to help you sell your home for the highest possible price ASAP

Bought with Jessy Y Battash • BHHS Fox & Roach-Haverford

