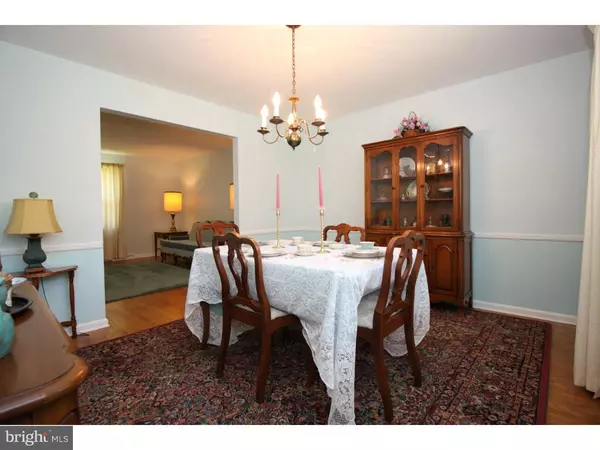$230,000
$219,900
4.6%For more information regarding the value of a property, please contact us for a free consultation.
4 Beds
3 Baths
1,964 SqFt
SOLD DATE : 10/06/2016
Key Details
Sold Price $230,000
Property Type Single Family Home
Sub Type Detached
Listing Status Sold
Purchase Type For Sale
Square Footage 1,964 sqft
Price per Sqft $117
Subdivision Kingston
MLS Listing ID 1002455302
Sold Date 10/06/16
Style Colonial
Bedrooms 4
Full Baths 2
Half Baths 1
HOA Y/N N
Abv Grd Liv Area 1,964
Originating Board TREND
Year Built 1962
Annual Tax Amount $7,207
Tax Year 2015
Lot Size 8,855 Sqft
Acres 0.2
Lot Dimensions 77X115
Property Description
This Cherry Hill Two Story has been meticulously kept throughout the years. Spacious entryway, which adorns a large coat closet and pristine hardwood flooring that continues throughout most of the first floor, and to the upper level. Formal living room where natural light pours in from the large windows which continues into the formal dining room. The dining room with chair rail is conveniently located next to the kitchen and boasts plenty of room for a large dining room table, china cabinet, and server. Eat-in kitchen, plenty of cabinet space, including a pantry, built-in microwave and wall oven. Watch nature through the kitchen windows which face the backyard. Large laundry room off kitchen make the task of wash, dry, fold, repeat, a breeze with the convenient placement of this multi-purpose room. In this room you will also find a utility sink, a storage closet, access to the water heater and utilities, as well as access to the fenced-in backyard from the home. Family room with a brick fireplace awaits some company during the cold winter nights. The family room is also a great size and is connected to the spacious entryway where a convenient, powder room sits. Continue up the stairs to the four bedrooms and two full bathrooms. Natural light pours into the big master bedroom from the two large newer windows. It boasts two large closets and an en-suite bathroom for your own personal space. Three additional nicely sized bedrooms, all have good sized closets and the same beautiful hardwood flooring continues throughout the upper level of the home. Walk outside where you will notice beautiful landscaping in the front yard and plenty of room to play or relax in the backyard. The home also has a single car garage with access to the backyard. This home is spacious, light, bright, well maintained, and just overflows with love. Call me for your personal tour today. Approx ages all 2008 windows, wall oven, microwave, stove, sink, dishwasher & kitchen floor, 2007 H20 HTR and HTR. The house is wired for Fios and the washer and dryer have an extended warranty until Sept. 2017
Location
State NJ
County Camden
Area Cherry Hill Twp (20409)
Zoning RES
Rooms
Other Rooms Living Room, Dining Room, Primary Bedroom, Bedroom 2, Bedroom 3, Kitchen, Family Room, Bedroom 1, Laundry
Interior
Interior Features Primary Bath(s), Kitchen - Eat-In
Hot Water Natural Gas
Heating Gas
Cooling Central A/C
Fireplaces Number 1
Fireplaces Type Brick
Equipment Built-In Range, Dishwasher
Fireplace Y
Appliance Built-In Range, Dishwasher
Heat Source Natural Gas
Laundry Main Floor
Exterior
Exterior Feature Porch(es)
Garage Spaces 2.0
Water Access N
Roof Type Shingle
Accessibility None
Porch Porch(es)
Attached Garage 1
Total Parking Spaces 2
Garage Y
Building
Lot Description Open, Front Yard, Rear Yard, SideYard(s)
Story 2
Sewer Public Sewer
Water Public
Architectural Style Colonial
Level or Stories 2
Additional Building Above Grade
New Construction N
Schools
School District Cherry Hill Township Public Schools
Others
Senior Community No
Tax ID 09-00341 13-00013
Ownership Fee Simple
Read Less Info
Want to know what your home might be worth? Contact us for a FREE valuation!

Our team is ready to help you sell your home for the highest possible price ASAP

Bought with Karen S Salcedo • Hughes-Riggs Realty, Inc.






