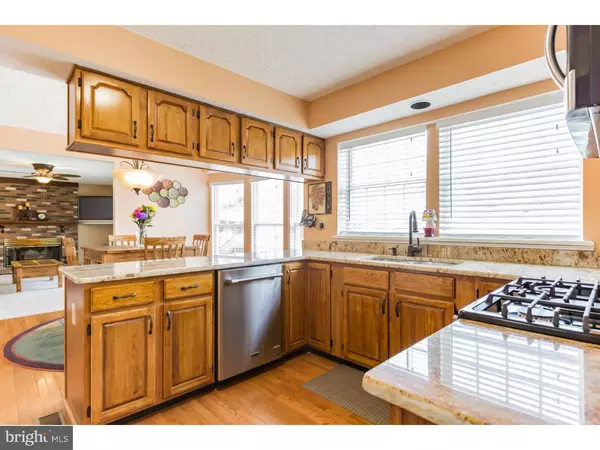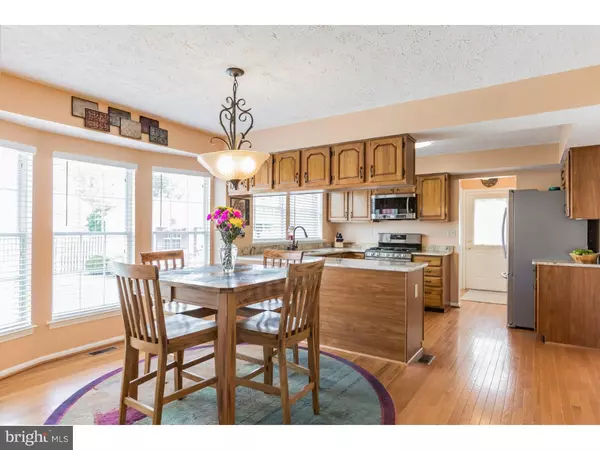$345,000
$339,900
1.5%For more information regarding the value of a property, please contact us for a free consultation.
5 Beds
3 Baths
2,332 SqFt
SOLD DATE : 07/20/2016
Key Details
Sold Price $345,000
Property Type Single Family Home
Sub Type Detached
Listing Status Sold
Purchase Type For Sale
Square Footage 2,332 sqft
Price per Sqft $147
Subdivision Maple Grove
MLS Listing ID 1002433838
Sold Date 07/20/16
Style Colonial
Bedrooms 5
Full Baths 2
Half Baths 1
HOA Y/N N
Abv Grd Liv Area 2,332
Originating Board TREND
Year Built 1992
Annual Tax Amount $8,050
Tax Year 2015
Lot Size 10,000 Sqft
Acres 0.23
Lot Dimensions 80X125
Property Description
Rare 5-BR Hamilton model offering almost 2400 sf of living space. The spacious entryway is the focal point with the formal living room on the left and the formal dining room on the right. The dining room boasts crown molding, chair rail and large bay window for lots of light. The open kitchen has granite counters, lots of storage and a full stainless steel appliance package (including a high-end Samsung gas range). The eat-in area kitchen is light and bright thanks to sliders leading out to the back yard. Facing the kitchen is the cozy family room with a brick, wood-burning fireplace. All 5 bedrooms are on the 2nd floor. The master bedroom has a walk-in closet, sitting area and separate his-and-her sinks. The master bath was remodeled in 2016. The hall bath has been outfitted with a new vanity. The remaining 4 bedrooms are all nicely sized and offer ample closet space. The basement is fully-finished with neutral carpet and recessed lighting. There is a large open space that will fit all of your hobby and gaming needs as well as two additional rooms to do with as you please. The exterior is immaculate! The front porch overlooks the impeccably landscaped front yard. The fully-fenced back yard has a paver patio, storage shed and in-ground pool (remarbeled in 2014; new pump, filter and Polaris pool cleaner in 2014). Other bonuses include a 4 year-old roof and entire HVAC system replaced in 2010.
Location
State NJ
County Burlington
Area Lumberton Twp (20317)
Zoning R2.5
Rooms
Other Rooms Living Room, Dining Room, Primary Bedroom, Bedroom 2, Bedroom 3, Kitchen, Family Room, Bedroom 1, Other, Attic
Basement Full, Fully Finished
Interior
Interior Features Primary Bath(s), Butlers Pantry, Ceiling Fan(s), Sprinkler System, Kitchen - Eat-In
Hot Water Natural Gas
Heating Gas, Forced Air
Cooling Central A/C
Flooring Wood, Fully Carpeted, Tile/Brick
Fireplaces Number 1
Fireplaces Type Brick
Equipment Built-In Range, Dishwasher, Disposal, Built-In Microwave
Fireplace Y
Appliance Built-In Range, Dishwasher, Disposal, Built-In Microwave
Heat Source Natural Gas
Laundry Main Floor
Exterior
Exterior Feature Patio(s)
Parking Features Inside Access, Garage Door Opener
Garage Spaces 5.0
Pool In Ground
Utilities Available Cable TV
Water Access N
Roof Type Pitched,Shingle
Accessibility None
Porch Patio(s)
Attached Garage 2
Total Parking Spaces 5
Garage Y
Building
Lot Description Level, Front Yard, Rear Yard, SideYard(s)
Story 2
Sewer Public Sewer
Water Public
Architectural Style Colonial
Level or Stories 2
Additional Building Above Grade
New Construction N
Schools
Elementary Schools Bobbys Run School
Middle Schools Lumberton
School District Lumberton Township Public Schools
Others
Senior Community No
Tax ID 17-00019 48-00014
Ownership Fee Simple
Security Features Security System
Acceptable Financing Conventional, VA, FHA 203(b)
Listing Terms Conventional, VA, FHA 203(b)
Financing Conventional,VA,FHA 203(b)
Read Less Info
Want to know what your home might be worth? Contact us for a FREE valuation!

Our team is ready to help you sell your home for the highest possible price ASAP

Bought with Jeffrey Baals • Keller Williams Realty - Moorestown






