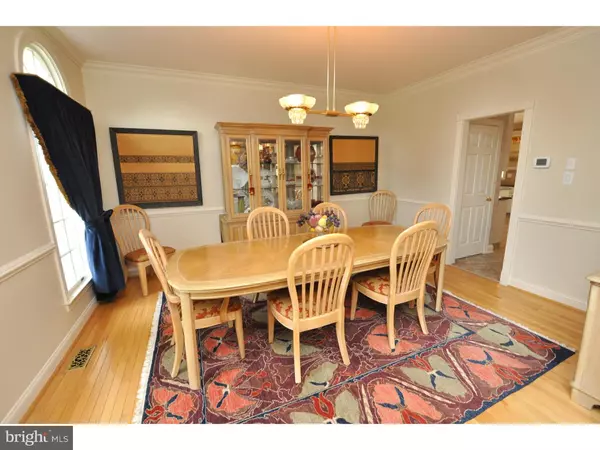$690,000
$699,000
1.3%For more information regarding the value of a property, please contact us for a free consultation.
4 Beds
4 Baths
3,776 SqFt
SOLD DATE : 07/08/2016
Key Details
Sold Price $690,000
Property Type Single Family Home
Sub Type Detached
Listing Status Sold
Purchase Type For Sale
Square Footage 3,776 sqft
Price per Sqft $182
Subdivision Meadowbrook
MLS Listing ID 1002429510
Sold Date 07/08/16
Style Colonial
Bedrooms 4
Full Baths 3
Half Baths 1
HOA Y/N N
Abv Grd Liv Area 3,776
Originating Board TREND
Year Built 1994
Annual Tax Amount $16,048
Tax Year 2015
Lot Size 1.780 Acres
Acres 1.78
Property Description
Welcome home to this gorgeous stucco center hall colonial situated on 1.78 acres of professionally landscaped property. This home is unique in that it is the only Toll Brothers home in the neighborhood. This Madison model has 4 bedrooms, 3.5 baths, a 3-car garage and a full basement. The kitchen was renovated in 2008 with granite counter-tops, tile flooring, high-end appliances, accent lighting and French doors leading to the expansive patterned concrete patio. The family room has a gas fireplace with marble surround and custom glass doors, cathedral ceiling, neutral carpet and opens to the kitchen. French doors connect the formal living room to the study, which was redone in 2010 to include floor-to-ceiling cabinetry. The second floor features a huge master bedroom with sitting area, exercise room and master bath with separate jacuzzi tub and stall shower. There are three other large bedrooms on the second floor, with two sharing a Jack & Jill bath, and the other is a princess suite. Bathrooms were just renovated this spring. Enjoy your favorite music throughout the family room, dining room, patio, master bedroom, and bathroom with surround sound in-wall speakers. The spacious backyard has many seasonal plantings and trees. This home also offers wood flooring in the living room and dining room, 2 zone heating and A/C, 6-zone sprinkler system, and walk-out basement with French drain. The exterior was just painted and a new roof was added this spring.
Location
State NJ
County Burlington
Area Moorestown Twp (20322)
Zoning RES
Rooms
Other Rooms Living Room, Dining Room, Primary Bedroom, Bedroom 2, Bedroom 3, Kitchen, Family Room, Bedroom 1, Other, Attic
Basement Full, Unfinished
Interior
Interior Features Primary Bath(s), Kitchen - Island, Butlers Pantry, Ceiling Fan(s), Attic/House Fan, Kitchen - Eat-In
Hot Water Natural Gas
Heating Gas, Forced Air
Cooling Central A/C
Flooring Wood, Fully Carpeted, Tile/Brick
Fireplaces Number 1
Fireplaces Type Marble
Equipment Cooktop, Dishwasher, Refrigerator, Energy Efficient Appliances
Fireplace Y
Appliance Cooktop, Dishwasher, Refrigerator, Energy Efficient Appliances
Heat Source Natural Gas
Laundry Main Floor
Exterior
Parking Features Inside Access, Garage Door Opener
Garage Spaces 3.0
Utilities Available Cable TV
Water Access N
Roof Type Pitched,Shingle
Accessibility None
Attached Garage 3
Total Parking Spaces 3
Garage Y
Building
Lot Description Corner, Level, Open, Front Yard, Rear Yard, SideYard(s)
Story 2
Foundation Concrete Perimeter
Sewer On Site Septic
Water Public
Architectural Style Colonial
Level or Stories 2
Additional Building Above Grade
Structure Type Cathedral Ceilings,9'+ Ceilings
New Construction N
Schools
Middle Schools Wm Allen Iii
High Schools Moorestown
School District Moorestown Township Public Schools
Others
Senior Community No
Tax ID 22-08100-00025
Ownership Fee Simple
Security Features Security System
Acceptable Financing Conventional
Listing Terms Conventional
Financing Conventional
Read Less Info
Want to know what your home might be worth? Contact us for a FREE valuation!

Our team is ready to help you sell your home for the highest possible price ASAP

Bought with Joseph C Zarroli • Island Realty Group






