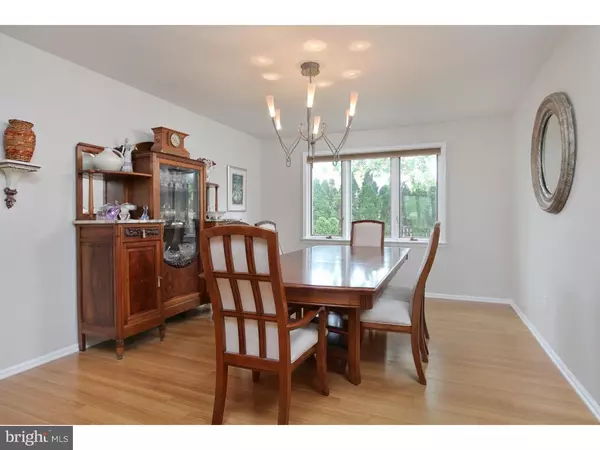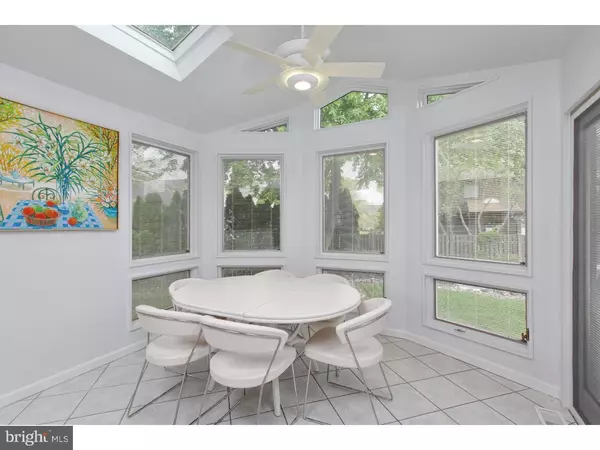$425,000
$425,000
For more information regarding the value of a property, please contact us for a free consultation.
4 Beds
3 Baths
3,030 SqFt
SOLD DATE : 08/02/2016
Key Details
Sold Price $425,000
Property Type Single Family Home
Sub Type Detached
Listing Status Sold
Purchase Type For Sale
Square Footage 3,030 sqft
Price per Sqft $140
Subdivision Kressonshire
MLS Listing ID 1002427658
Sold Date 08/02/16
Style Colonial,Traditional
Bedrooms 4
Full Baths 2
Half Baths 1
HOA Y/N N
Abv Grd Liv Area 3,030
Originating Board TREND
Year Built 1978
Annual Tax Amount $12,986
Tax Year 2015
Lot Dimensions 129XIRR
Property Description
Kresssonshire at its best! Quiet street with nice curb appeal. Four bedroom, two and a half bath home with finished basement plus two car garage ready for immediate enjoyment. This gourmet island kitchen features granite counters, glass tile backsplash, stainless steel appliances, Viking professional gas range with 6 burners, oven plus warming drawer, additional wall oven + professional venting is a real chefs delight. Adjacent to the kitchen is a warm and inviting breakfast area surrounded by elongated windows plus skylight allowing for natural sunlight plus door leading to the deck and rear yard. The large deck boasts built in speakers that create fun time for a barbeque with the built in gas grille or just a glass of wine for chilling out and enjoying the professionally landscaped fenced yard. The comfortable family room has a stone fireplace and is a great spot to watch your favorite TV show or movie. When it's time to focus and do work there is a desirable first floor study. The living room and dining room have beautiful hardwood floors and a wonderful design for entertaining family and friends. The second level of the home features a massive master bedroom suite with walk in-closet, make up area plus a sitting area (currently being used as another closet). The master bathroom has been redone with upscale vanity, two sinks and granite counters. The trendy tiled seamless shower boasts numerous jets, a great way to take a shower. There are three other generous sized bedrooms with ample closet space. To complete this outstanding residence - recessed lighting, ceiling fans, two zoned heat and air, garage door openers and so much more. Washer, dryer and refrigerator will be staying. Award winning Cherry Hill School System, easy access to major roadways and houses of worship. A pleasure to show!
Location
State NJ
County Camden
Area Cherry Hill Twp (20409)
Zoning RES
Rooms
Other Rooms Living Room, Dining Room, Primary Bedroom, Bedroom 2, Bedroom 3, Kitchen, Family Room, Bedroom 1, Laundry, Other, Attic
Basement Full
Interior
Interior Features Primary Bath(s), Kitchen - Island, Butlers Pantry, Skylight(s), Ceiling Fan(s), Stall Shower, Dining Area
Hot Water Natural Gas
Heating Gas
Cooling Central A/C
Flooring Wood, Fully Carpeted, Tile/Brick
Fireplaces Number 1
Fireplaces Type Stone
Equipment Built-In Range, Oven - Wall, Oven - Double, Oven - Self Cleaning, Commercial Range, Dishwasher, Refrigerator, Disposal
Fireplace Y
Window Features Bay/Bow
Appliance Built-In Range, Oven - Wall, Oven - Double, Oven - Self Cleaning, Commercial Range, Dishwasher, Refrigerator, Disposal
Heat Source Natural Gas
Laundry Main Floor
Exterior
Exterior Feature Deck(s), Patio(s)
Parking Features Inside Access, Garage Door Opener
Garage Spaces 4.0
Fence Other
Utilities Available Cable TV
Water Access N
Roof Type Shingle
Accessibility None
Porch Deck(s), Patio(s)
Attached Garage 2
Total Parking Spaces 4
Garage Y
Building
Lot Description Level, Front Yard, Rear Yard
Story 2
Sewer Public Sewer
Water Public
Architectural Style Colonial, Traditional
Level or Stories 2
Additional Building Above Grade
Structure Type Cathedral Ceilings
New Construction N
Schools
High Schools Cherry Hill High - East
School District Cherry Hill Township Public Schools
Others
Senior Community No
Tax ID 09-00434 06-00022
Ownership Fee Simple
Read Less Info
Want to know what your home might be worth? Contact us for a FREE valuation!

Our team is ready to help you sell your home for the highest possible price ASAP

Bought with Nikki David • Keller Williams Realty - Cherry Hill






