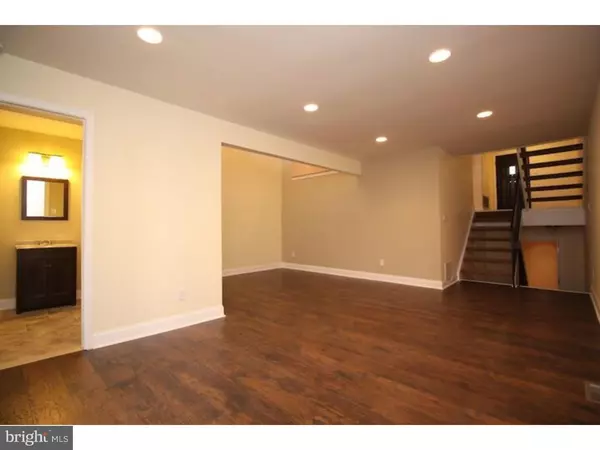$175,000
$174,900
0.1%For more information regarding the value of a property, please contact us for a free consultation.
4 Beds
3 Baths
1,486 SqFt
SOLD DATE : 04/08/2016
Key Details
Sold Price $175,000
Property Type Townhouse
Sub Type Interior Row/Townhouse
Listing Status Sold
Purchase Type For Sale
Square Footage 1,486 sqft
Price per Sqft $117
Subdivision Terrestria
MLS Listing ID 1002391388
Sold Date 04/08/16
Style Contemporary
Bedrooms 4
Full Baths 2
Half Baths 1
HOA Fees $165/mo
HOA Y/N Y
Abv Grd Liv Area 1,486
Originating Board TREND
Year Built 1982
Annual Tax Amount $5,475
Tax Year 2015
Lot Size 1,520 Sqft
Acres 0.03
Lot Dimensions 20X76
Property Description
Don't underestimate this townhome from it's unsuspecting exterior. This superb split, contemporary home has been fully renovated and is a blank canvas for your personal touches. Enter on the main level where you will find nice sized foyer and a HUGE, eat-in kitchen where you can cook in style with beautiful new cabinetry with soft close drawers, granite countertops, stainless steel appliances, an over the range microwave, a side by side refrigerator/freezer, beautiful neutral flooring, recessed lighting, a pantry, and a gorgeous glass tile backsplash. An opening with granite finishing overlooks the dining area from the kitchen. Walk down 5 short steps to the formal living room which contains a large half bath and dining area. One of the two wood decks is located just off this level and opens onto the beautiful wooded backyard, complete with a creek. Continue down another short flight of steps and you will find a bedroom with 2 closets and a large storage area. Continue back up to the level just 5 steps above the kitchen and you will find that the natural light pours in from the second deck. With scenic views of the trees and creek, enjoy a cup of coffee in the morning and breathe in the fresh air. Just a few more steps up leads to two large bedrooms and the laundry room. You will also find a full bath which boasts beautiful new tile, modern vanity, and ceramic tile flooring. On the top floor, the large master bedroom contains a walk-in closet that might be mistaken for another bedroom it's so large, and a gorgeous glass shower with new tile and a modern double sink vanity. Schedule to take a look at all of the amazing details of this newly renovated Sicklerville townhome and walk away impressed and ready to make an offer.
Location
State NJ
County Camden
Area Gloucester Twp (20415)
Zoning RESID
Rooms
Other Rooms Living Room, Primary Bedroom, Bedroom 2, Bedroom 3, Kitchen, Family Room, Bedroom 1
Basement Full
Interior
Interior Features Primary Bath(s), Butlers Pantry, Kitchen - Eat-In
Hot Water Electric
Heating Oil
Cooling Central A/C
Flooring Fully Carpeted, Tile/Brick
Equipment Built-In Range, Dishwasher, Refrigerator, Built-In Microwave
Fireplace N
Appliance Built-In Range, Dishwasher, Refrigerator, Built-In Microwave
Heat Source Oil
Laundry Upper Floor
Exterior
Exterior Feature Deck(s)
Water Access N
Roof Type Pitched,Shingle
Accessibility None
Porch Deck(s)
Garage N
Building
Story 3+
Sewer Public Sewer
Water Public
Architectural Style Contemporary
Level or Stories 3+
Additional Building Above Grade
New Construction N
Schools
School District Black Horse Pike Regional Schools
Others
Senior Community No
Tax ID 15-15701-00040
Ownership Fee Simple
Read Less Info
Want to know what your home might be worth? Contact us for a FREE valuation!

Our team is ready to help you sell your home for the highest possible price ASAP

Bought with Michelle R McCann • Garden Realty of Haddonfield, LLC






