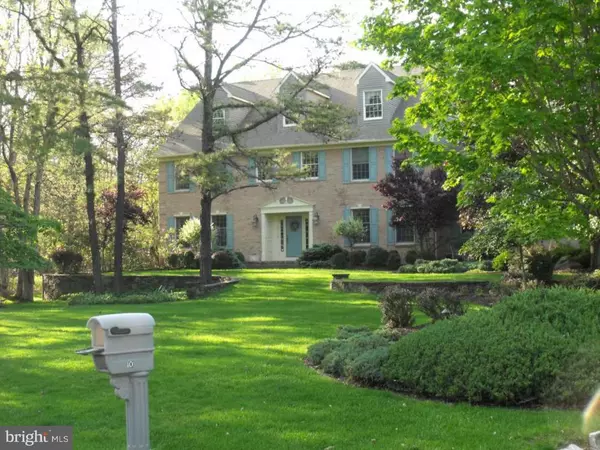$640,000
$650,000
1.5%For more information regarding the value of a property, please contact us for a free consultation.
5 Beds
4 Baths
5,113 SqFt
SOLD DATE : 04/10/2016
Key Details
Sold Price $640,000
Property Type Single Family Home
Sub Type Detached
Listing Status Sold
Purchase Type For Sale
Square Footage 5,113 sqft
Price per Sqft $125
Subdivision Lakeside
MLS Listing ID 1002376396
Sold Date 04/10/16
Style Colonial
Bedrooms 5
Full Baths 3
Half Baths 1
HOA Fees $39/ann
HOA Y/N Y
Abv Grd Liv Area 5,113
Originating Board TREND
Year Built 1993
Annual Tax Amount $21,627
Tax Year 2015
Lot Size 4.128 Acres
Acres 4.13
Lot Dimensions 0X0
Property Description
Come tour this 5-6 bedroom, 3.5 bath, 2 story colonial in the established development of Lakeside, which is located within the desirable community of Medford, This home offers many amenities such as: over 5100 square feet of living space, a finished basement, an eat in kitchen, formal dining room, living room, sunroom, family room with fireplace, hardwood, ceramic tile + marble flooring, multiple heating and air zones, a 3 car attached garage and extensive decking off of the back of the home, which is surrounded by professional landscaping. Relax and unwind as the deer and other wild life roam through the yard, sharing the peace and tranquility. This home is perfect for entertaining. Besides the open floor plan, also included is an antique wet bar, wine cellar with storage enough for 1200 bottles of wine. If needed, there is a 6th bedroom, located on the main floor or use it as a office. There is so much more and worth a tour! Make your appointment today and be impressed.
Location
State NJ
County Burlington
Area Medford Twp (20320)
Zoning RGD
Rooms
Other Rooms Living Room, Dining Room, Primary Bedroom, Bedroom 2, Bedroom 3, Kitchen, Family Room, Bedroom 1, Laundry, Other, Attic
Basement Full, Fully Finished
Interior
Interior Features Primary Bath(s), Kitchen - Island, Skylight(s), Ceiling Fan(s), Sprinkler System, Stall Shower, Kitchen - Eat-In
Hot Water Natural Gas
Heating Gas, Forced Air
Cooling Central A/C
Flooring Wood, Tile/Brick, Marble
Fireplaces Number 1
Equipment Oven - Double, Oven - Self Cleaning, Dishwasher
Fireplace Y
Appliance Oven - Double, Oven - Self Cleaning, Dishwasher
Heat Source Natural Gas
Laundry Main Floor
Exterior
Exterior Feature Deck(s)
Parking Features Inside Access, Garage Door Opener
Garage Spaces 6.0
Utilities Available Cable TV
Amenities Available Tennis Courts, Club House
Water Access N
Roof Type Pitched,Shingle
Accessibility None
Porch Deck(s)
Attached Garage 3
Total Parking Spaces 6
Garage Y
Building
Story 2
Foundation Brick/Mortar
Sewer On Site Septic
Water Public
Architectural Style Colonial
Level or Stories 2
Additional Building Above Grade
Structure Type Cathedral Ceilings,9'+ Ceilings
New Construction N
Schools
Elementary Schools Cranberry Pines
Middle Schools Medford Township Memorial
School District Medford Township Public Schools
Others
HOA Fee Include Common Area Maintenance,Pool(s)
Senior Community No
Tax ID 20-05507 06-00021
Ownership Fee Simple
Security Features Security System
Acceptable Financing Conventional, VA, FHA 203(b)
Listing Terms Conventional, VA, FHA 203(b)
Financing Conventional,VA,FHA 203(b)
Read Less Info
Want to know what your home might be worth? Contact us for a FREE valuation!

Our team is ready to help you sell your home for the highest possible price ASAP

Bought with Jennifer M D'Alesandro • Weichert Realtors-Medford






