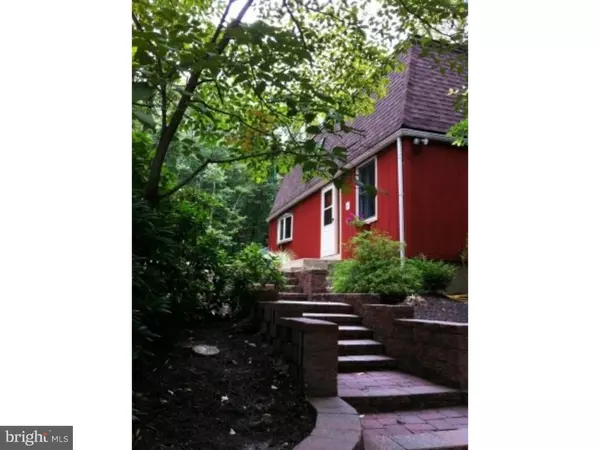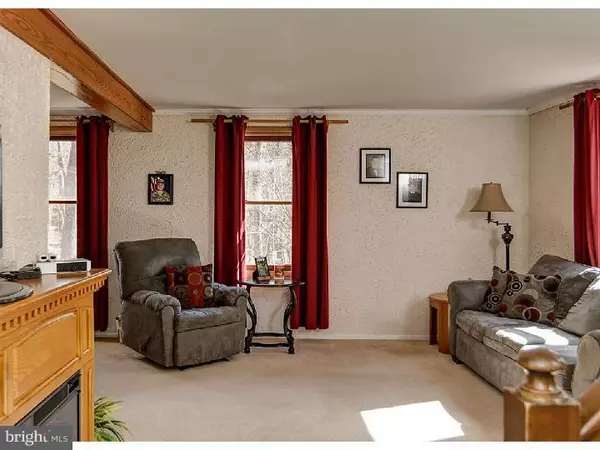$232,000
$229,900
0.9%For more information regarding the value of a property, please contact us for a free consultation.
3 Beds
2 Baths
1,750 SqFt
SOLD DATE : 03/18/2016
Key Details
Sold Price $232,000
Property Type Single Family Home
Sub Type Detached
Listing Status Sold
Purchase Type For Sale
Square Footage 1,750 sqft
Price per Sqft $132
Subdivision Medford Farms
MLS Listing ID 1002372752
Sold Date 03/18/16
Style Bungalow
Bedrooms 3
Full Baths 1
Half Baths 1
HOA Y/N N
Abv Grd Liv Area 1,750
Originating Board TREND
Year Built 1975
Annual Tax Amount $4,985
Tax Year 2015
Lot Size 1.000 Acres
Acres 1.0
Lot Dimensions IRREG
Property Description
Perched on a 1 acre lot this "saltbox" style bungalow is the definition of home sweet home. The house sits on a small rise in the land offering wonderful curb appeal as well as pretty views of nature from every window. If you are hoping for a bit of privacy, this is it. The house has a comfortable layout and exposed beams and open stairwell add lots of charm. A spacious living/dining room combo plus family room with wood burning stove set against a brick accent wall offer plenty of indoor room for all. A patio door from the family room opens to the great outdoors complete with a patio and in ground pool for summer fun. Back inside a galley style "eat in kitchen" is super efficient and has space for casual dining and also offers access to a laundry/mudroom. Up the light filled staircase a loft style landing invites you into a large master bedroom with walk-in closet and 2 additional bedrooms with roomy closets and recently updated bath. Great location, well maintained and super clean make this home ideal for buyers looking for a property that is truly unique and ideal for today's active lifestyles. Recent improvements include updated bath kitchen flooring, electrical service, water treatment system and more. There is plenty of parking and also 2 sheds for storage.
Location
State NJ
County Burlington
Area Tabernacle Twp (20335)
Zoning RESID
Rooms
Other Rooms Living Room, Dining Room, Primary Bedroom, Bedroom 2, Kitchen, Family Room, Bedroom 1, Laundry, Attic
Interior
Interior Features Skylight(s), Stove - Wood, Water Treat System, Exposed Beams, Kitchen - Eat-In
Hot Water Electric
Heating Oil, Forced Air
Cooling Central A/C
Flooring Fully Carpeted, Vinyl
Fireplaces Number 1
Equipment Oven - Self Cleaning, Dishwasher
Fireplace Y
Appliance Oven - Self Cleaning, Dishwasher
Heat Source Oil
Laundry Main Floor
Exterior
Exterior Feature Patio(s)
Garage Spaces 3.0
Fence Other
Pool In Ground
Water Access N
Roof Type Pitched
Accessibility None
Porch Patio(s)
Total Parking Spaces 3
Garage N
Building
Lot Description Front Yard, Rear Yard
Story 2
Foundation Concrete Perimeter
Sewer On Site Septic
Water Well
Architectural Style Bungalow
Level or Stories 2
Additional Building Above Grade
Structure Type Cathedral Ceilings
New Construction N
Schools
High Schools Seneca
School District Lenape Regional High
Others
Tax ID 35-00309-00030
Ownership Fee Simple
Acceptable Financing Conventional, VA, FHA 203(b), USDA
Listing Terms Conventional, VA, FHA 203(b), USDA
Financing Conventional,VA,FHA 203(b),USDA
Read Less Info
Want to know what your home might be worth? Contact us for a FREE valuation!

Our team is ready to help you sell your home for the highest possible price ASAP

Bought with Erin K Lewandowski • BHHS Fox & Roach-Moorestown






