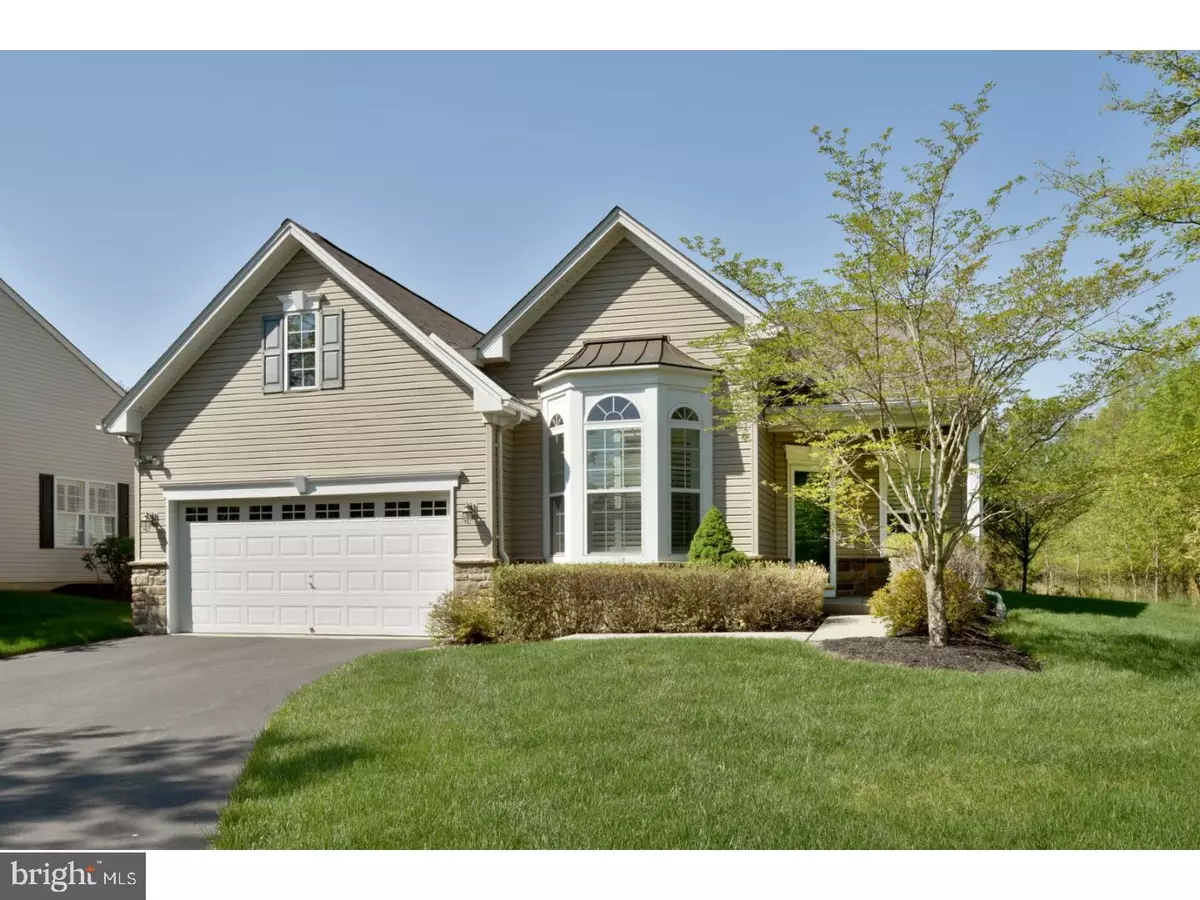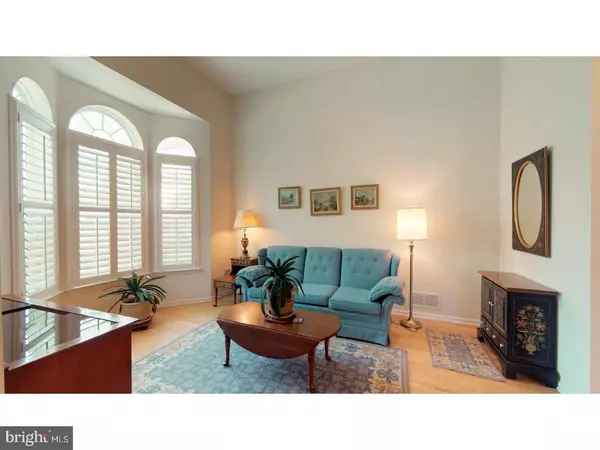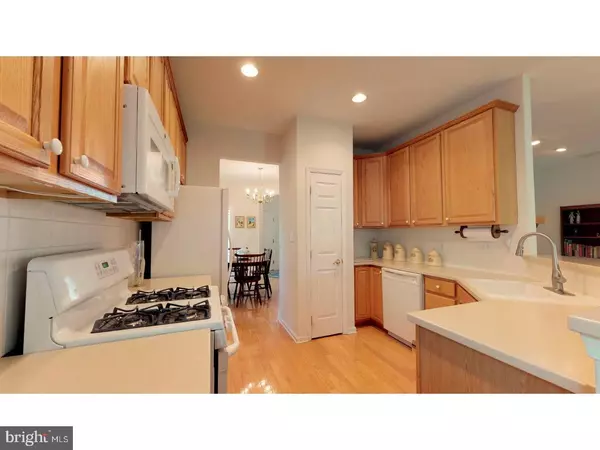$445,000
$479,900
7.3%For more information regarding the value of a property, please contact us for a free consultation.
3 Beds
2 Baths
1,909 SqFt
SOLD DATE : 08/13/2018
Key Details
Sold Price $445,000
Property Type Single Family Home
Sub Type Detached
Listing Status Sold
Purchase Type For Sale
Square Footage 1,909 sqft
Price per Sqft $233
Subdivision Wellington Manor
MLS Listing ID 1001189592
Sold Date 08/13/18
Style Ranch/Rambler
Bedrooms 3
Full Baths 2
HOA Fees $230/qua
HOA Y/N Y
Abv Grd Liv Area 1,909
Originating Board TREND
Year Built 2005
Annual Tax Amount $9,532
Tax Year 2017
Lot Size 8,276 Sqft
Acres 0.19
Lot Dimensions .19
Property Description
Best location in Wellington Manor with premium all day Sunny exposure bordered by Green acres on three sides with forever views. Original owners meticulously maintained this Classic Lincoln model. With three-bedrooms and two full baths this home boasts an open floor plan with hardwood floors throughout the living area and plantation shutters throughout the house, Casablanca ceiling fans and a gas fireplace. Kitchen features 42 " Andover oak cabinets and Corian counter tops. Located on a builder's premium lot with preserve lands behind, on the side and across the street. Watch the Wildlife and the Seasons change from inside or step out onto the secluded back patio through new Anderson 400 Series French Patio doors (2013). Irrigation system. Floored space above garage provides additional storage. New washing machine and hot water heater 2017, microwave (2015). Heating and cooling (2015).
Location
State NJ
County Mercer
Area Hopewell Twp (21106)
Zoning R100
Rooms
Other Rooms Living Room, Dining Room, Primary Bedroom, Bedroom 2, Kitchen, Family Room, Bedroom 1, Laundry, Other
Interior
Interior Features Butlers Pantry, Ceiling Fan(s), Sprinkler System, Stall Shower, Dining Area
Hot Water Natural Gas
Heating Gas, Forced Air
Cooling Central A/C
Flooring Wood, Fully Carpeted
Fireplaces Number 1
Equipment Built-In Range, Oven - Self Cleaning, Dishwasher, Refrigerator, Built-In Microwave
Fireplace Y
Appliance Built-In Range, Oven - Self Cleaning, Dishwasher, Refrigerator, Built-In Microwave
Heat Source Natural Gas
Laundry Main Floor
Exterior
Exterior Feature Patio(s), Porch(es)
Garage Spaces 4.0
Utilities Available Cable TV
Amenities Available Tennis Courts, Club House
Water Access N
Roof Type Pitched,Shingle
Accessibility Mobility Improvements
Porch Patio(s), Porch(es)
Attached Garage 2
Total Parking Spaces 4
Garage Y
Building
Story 1
Foundation Slab
Sewer Public Sewer
Water Public
Architectural Style Ranch/Rambler
Level or Stories 1
Additional Building Above Grade
Structure Type 9'+ Ceilings
New Construction N
Schools
High Schools Central
School District Hopewell Valley Regional Schools
Others
HOA Fee Include Common Area Maintenance,Lawn Maintenance,Snow Removal,Trash,Pool(s),All Ground Fee,Management
Senior Community Yes
Tax ID 06-00078-00007 42
Ownership Fee Simple
Acceptable Financing Conventional, FHA 203(b)
Listing Terms Conventional, FHA 203(b)
Financing Conventional,FHA 203(b)
Read Less Info
Want to know what your home might be worth? Contact us for a FREE valuation!

Our team is ready to help you sell your home for the highest possible price ASAP

Bought with Deborah A Stefanelli • BHHS Fox & Roach Hopewell Valley






