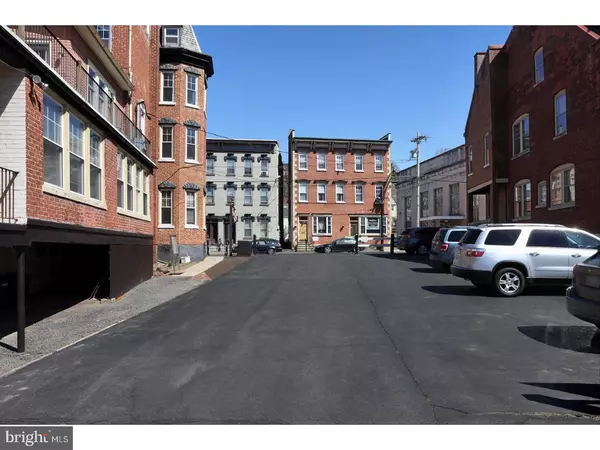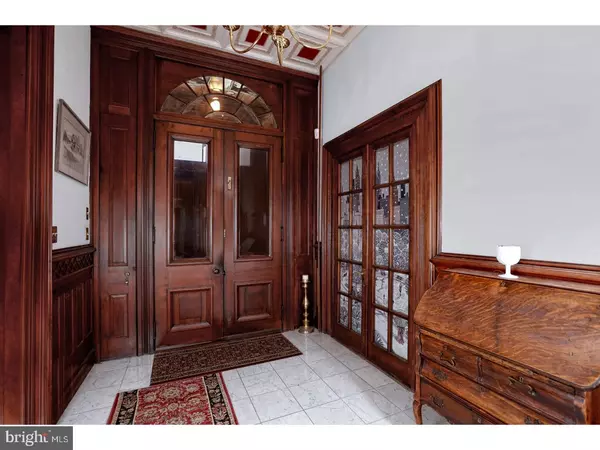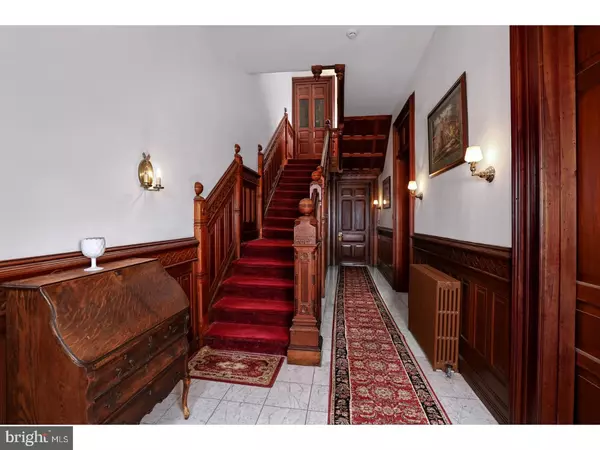$880,000
$920,000
4.3%For more information regarding the value of a property, please contact us for a free consultation.
4 Beds
6 Baths
22.96 Acres Lot
SOLD DATE : 08/08/2018
Key Details
Sold Price $880,000
Property Type Single Family Home
Sub Type Twin/Semi-Detached
Listing Status Sold
Purchase Type For Sale
Subdivision Lawyer Row
MLS Listing ID 1000332410
Sold Date 08/08/18
Style Other
Bedrooms 4
Full Baths 4
Half Baths 2
HOA Y/N N
Originating Board TREND
Year Built 1850
Annual Tax Amount $7,712
Tax Year 2018
Lot Size 22.957 Acres
Acres 0.12
Lot Dimensions 99999X99
Property Description
Presented in the aggregate,this offering is comprised of 4 buildings,and offers three commercial units,four apartments,parking lot and the Lander Stewart Mansion.The first two properties are attached and consist of a 4- level immaculately maintained Brownstone,known as the Lander Stewart Mansion,and a property with a commercial rental on the first floor and two large apartments on the second and third levels.The building described in detail here is the historic Brownstone.There is another building immediately adjacent to this one that offers two commercial spaces and two more apartments.There is a parking lot to the left of the Brownstone and more parking in the rear.A sparkling river panorama encompasses this historic offering in the heart of downtown Phillipsburg, NJ.Located on the waterfront,it looks out on lovely views of the Lehigh River, and the bustling activity and excitement of Easton, Pa.Easton is right across the bridge and Bethlehem, Pa. is just 11 miles away. Both these towns are currently experiencing a Renaissance with fabulous restaurants, farmers markets, art, music and theater events springing up, as well as the Sands casino,and fabulous shopping.Home to Lehigh University, Lafayette and Moravian Colleges,the stimulating lifestyle typical of college towns is woven through the texture of the entire area.The Mansion is a gorgeous true Brownstone with riparian rights.Built in a style typical of the brownstones built for the most affluent people of this time,it offers a home that is at once efficient and current and yet romantic and elegant.It has three full levels in the front plus a lower level from the rear.As you approach the home,you are greeted by a tall carved front door,featuring a dramatic carving.Entering,you find a vestibule with patterned tile,and another set of double doors lead to a dramatic entrance with marble floor,a sweeping staircase immediately in front of you,exquisite detailed dark moldings on the walls and part of the ceiling,and a large entrance to the formal living room on your right.10' high pocket doors slide back to show a bright, light-filled formal living room,with its high ceilings and grand windows.This flows nicely to several other rooms and a lovely deck.The second and third levels offer 4 bedrooms and baths,nice kitchen, deck and several parlors.If you are enamored of charm and detail,this property will enchant you.
Location
State NJ
County Warren
Area Phillipsburg Town (22119)
Zoning B-3
Rooms
Other Rooms Living Room, Dining Room, Primary Bedroom, Bedroom 2, Bedroom 3, Kitchen, Family Room, Bedroom 1, Laundry, Other
Basement Full
Interior
Interior Features Skylight(s), Ceiling Fan(s), Wet/Dry Bar, Stall Shower, Kitchen - Eat-In
Hot Water Natural Gas
Heating Gas
Cooling Central A/C
Fireplace N
Heat Source Natural Gas
Laundry Basement
Exterior
Fence Other
Accessibility None
Garage N
Building
Story 3+
Foundation Stone
Sewer Public Sewer
Water Public
Architectural Style Other
Level or Stories 3+
Structure Type 9'+ Ceilings
New Construction N
Schools
School District Phillipsburg Public Schools
Others
Senior Community No
Tax ID 01003160
Ownership Fee Simple
Read Less Info
Want to know what your home might be worth? Contact us for a FREE valuation!

Our team is ready to help you sell your home for the highest possible price ASAP

Bought with Victoria Rutkowski • Callaway Henderson Sotheby's Int'l-Lambertville






