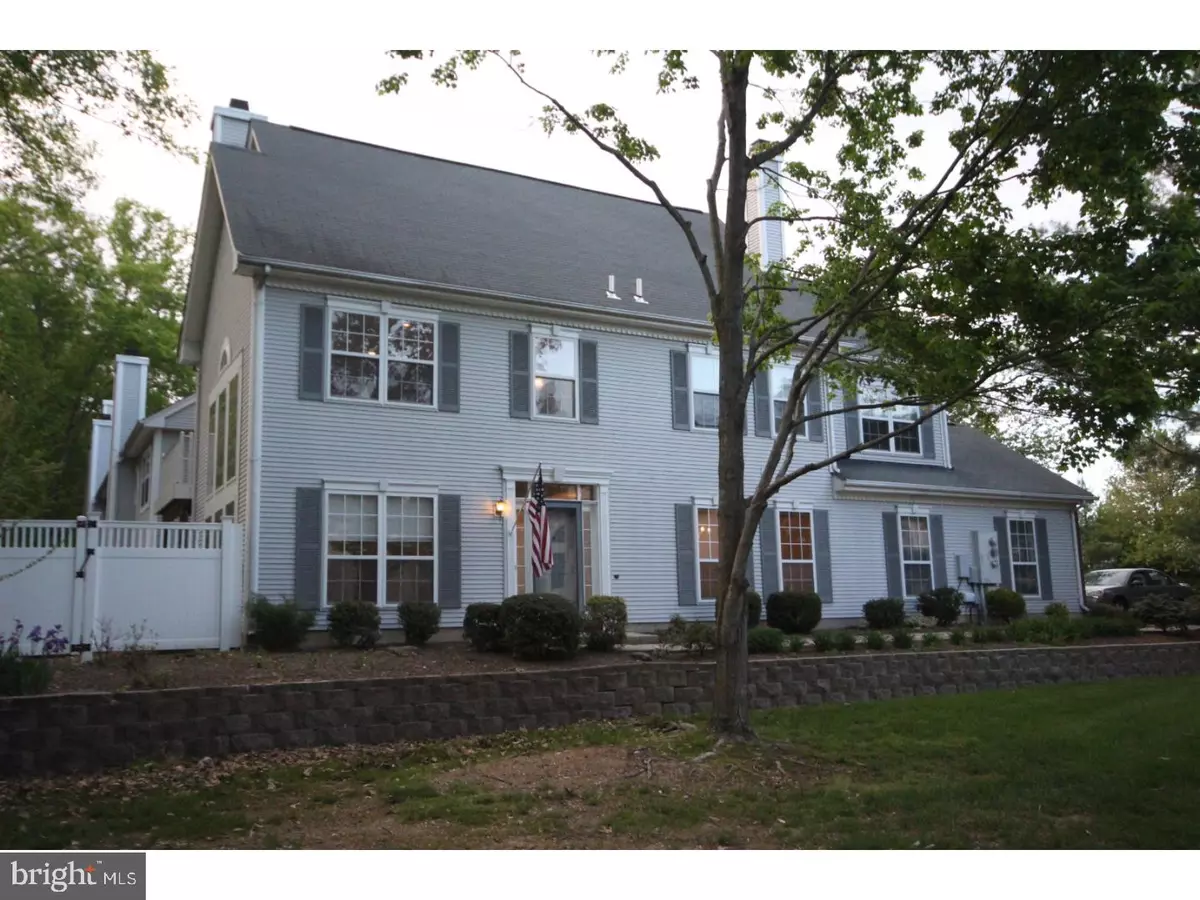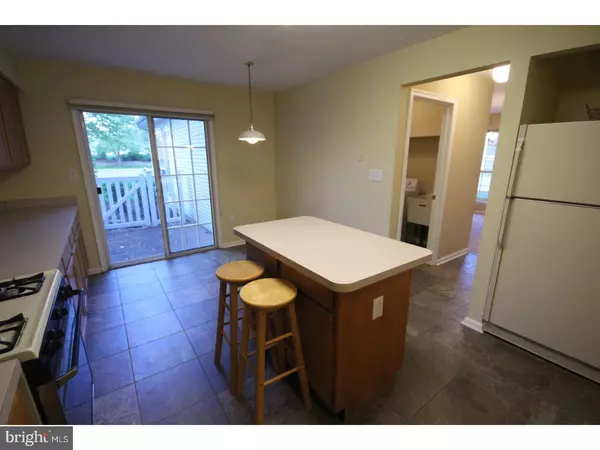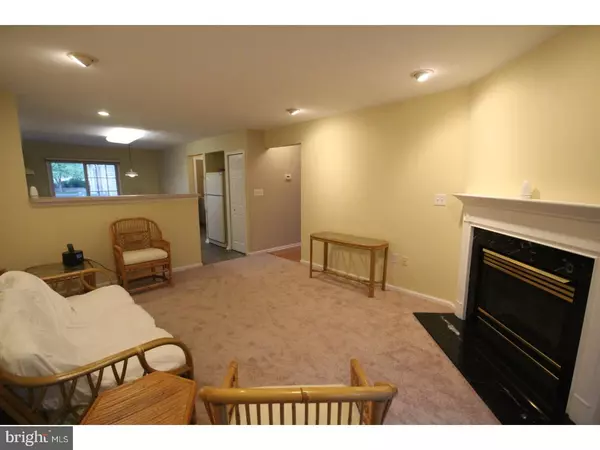$372,500
$382,000
2.5%For more information regarding the value of a property, please contact us for a free consultation.
3 Beds
3 Baths
2,052 SqFt
SOLD DATE : 07/31/2018
Key Details
Sold Price $372,500
Property Type Townhouse
Sub Type Interior Row/Townhouse
Listing Status Sold
Purchase Type For Sale
Square Footage 2,052 sqft
Price per Sqft $181
Subdivision Brandon Farms
MLS Listing ID 1001187478
Sold Date 07/31/18
Style Colonial
Bedrooms 3
Full Baths 2
Half Baths 1
HOA Fees $341/mo
HOA Y/N Y
Abv Grd Liv Area 2,052
Originating Board TREND
Year Built 1994
Annual Tax Amount $9,880
Tax Year 2017
Property Description
Location Location Location! See the Most Desirable Townhome floor plan in Brandon Farms. This beautiful end unit is located in a cul-de-sac and offers the most private location backing to a wooded area! This home is in absolute move in condition, freshly painted throughout the entire home, all new carpeting, large kitchen with plenty of counter space and sliding doors to the front yard, family room with recessed lighting, gas fireplace and sliders to the fenced in yard, formal dining room, laundry room on the first floor and 2 story high living room with palladium windows providing plenty of light and a great view of the rear wooded lot. Upstairs is the Large Master bedroom with vaulted ceiling, sliders to the second story deck, full master bath with soaking tub, separate shower and water closet, 2 additional nice sized bedrooms with recessed lighting. This home has been meticulously maintained by the original owner and also has an upgraded high efficiency HVAC system. This location is outstanding! See this one soon!
Location
State NJ
County Mercer
Area Hopewell Twp (21106)
Zoning R-5
Direction South
Rooms
Other Rooms Living Room, Dining Room, Primary Bedroom, Bedroom 2, Kitchen, Family Room, Bedroom 1, Laundry, Attic
Interior
Interior Features Primary Bath(s), Kitchen - Island, Butlers Pantry, Ceiling Fan(s), Sprinkler System, Kitchen - Eat-In
Hot Water Natural Gas
Heating Gas, Forced Air
Cooling Central A/C
Flooring Wood, Fully Carpeted, Tile/Brick
Fireplaces Number 1
Fireplaces Type Gas/Propane
Fireplace Y
Heat Source Natural Gas
Laundry Main Floor
Exterior
Exterior Feature Patio(s), Balcony
Garage Spaces 5.0
Utilities Available Cable TV
Amenities Available Swimming Pool
Water Access N
Roof Type Pitched,Asbestos Shingle
Accessibility None
Porch Patio(s), Balcony
Attached Garage 2
Total Parking Spaces 5
Garage Y
Building
Lot Description Cul-de-sac, Rear Yard, SideYard(s)
Story 2
Foundation Concrete Perimeter
Sewer Public Sewer
Water Public
Architectural Style Colonial
Level or Stories 2
Additional Building Above Grade
Structure Type Cathedral Ceilings
New Construction N
Schools
Elementary Schools Stony Brook
Middle Schools Timberlane
High Schools Central
School District Hopewell Valley Regional Schools
Others
HOA Fee Include Pool(s),Common Area Maintenance,Ext Bldg Maint,Lawn Maintenance,Snow Removal
Senior Community No
Tax ID 06-00078 20-00018-C133
Ownership Condominium
Acceptable Financing Conventional, VA
Listing Terms Conventional, VA
Financing Conventional,VA
Read Less Info
Want to know what your home might be worth? Contact us for a FREE valuation!

Our team is ready to help you sell your home for the highest possible price ASAP

Bought with Non Subscribing Member • Non Member Office






