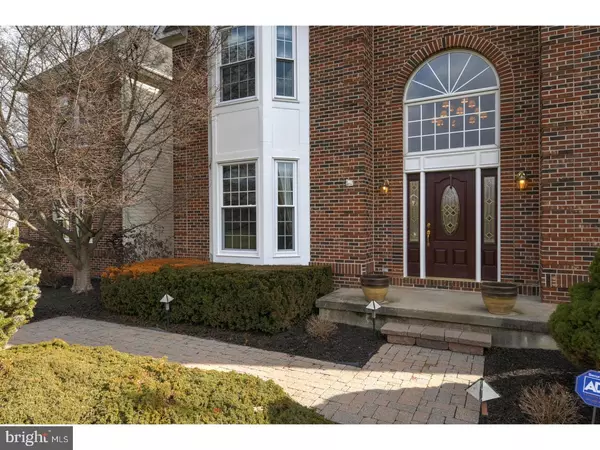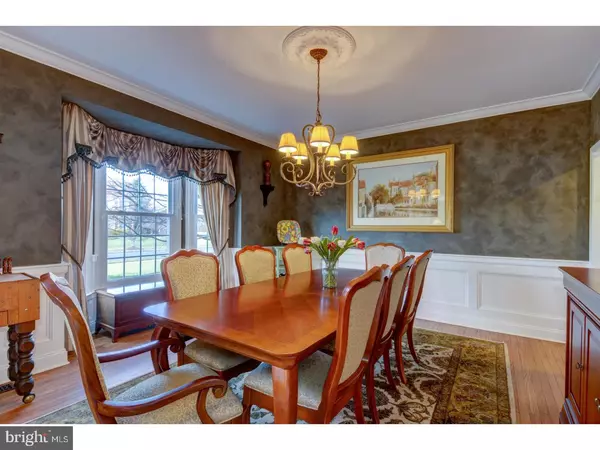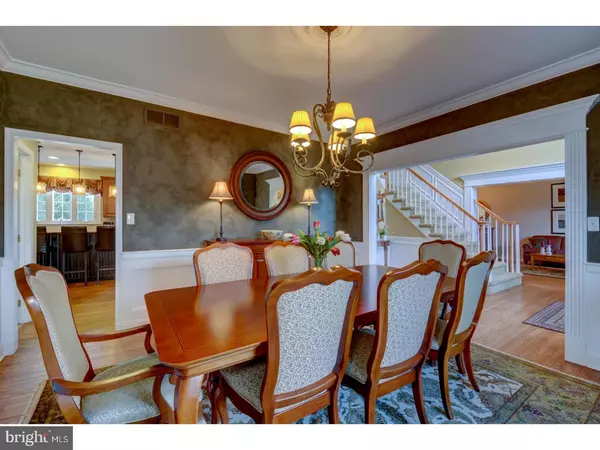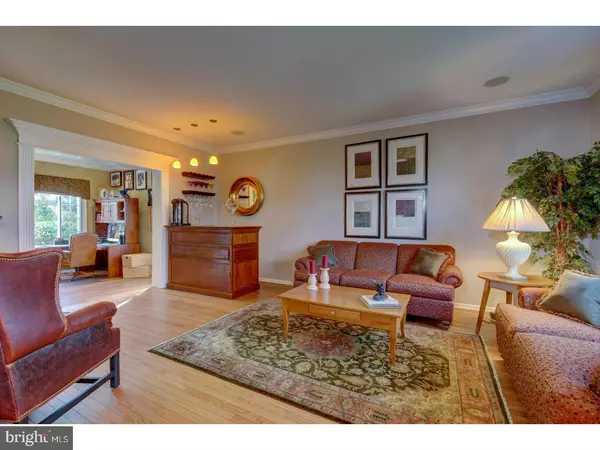$760,000
$800,000
5.0%For more information regarding the value of a property, please contact us for a free consultation.
5 Beds
5 Baths
3,372 SqFt
SOLD DATE : 07/30/2018
Key Details
Sold Price $760,000
Property Type Single Family Home
Sub Type Detached
Listing Status Sold
Purchase Type For Sale
Square Footage 3,372 sqft
Price per Sqft $225
Subdivision Brookshire Estates
MLS Listing ID 1000126440
Sold Date 07/30/18
Style Colonial
Bedrooms 5
Full Baths 4
Half Baths 1
HOA Fees $35/ann
HOA Y/N Y
Abv Grd Liv Area 3,372
Originating Board TREND
Year Built 2000
Annual Tax Amount $19,955
Tax Year 2017
Lot Size 0.700 Acres
Acres 0.7
Lot Dimensions 0.7 AC
Property Description
Set in Brookshire Estates, one of the most desirable communities in Robbinsville, and built with remarkable craftsmanship, this home offers incomparable luxury and is truly move in ready! An imposing Brick Front welcomes you to the impressive Two Story Foyer that is flanked by the Formal Dining Room with custom mill-work and Elegant Living Room that is open to Office. Be prepared to be wowed by the Completely Redone, Stunning Kitchen with Granite counters, tile back-splash, custom cabinets and hood, pendant & recessed lights, high end stainless appliances and so much more. The Kitchen is open to the light filled, two story Family Room with full brick fireplace and extensive built-ins, creating a remarkable space to live and entertain in. A Powder Bath, Mud Room with custom built-ins and an attached 3 car Garage complete the First Floor. The Second Floor offers a Spacious Master Bedroom Suite with sitting area, walk-in closet and a lavish Master Bath with elegant Roman soaking tub and separate shower. Four additional bedrooms, a Hall Bath and a Jack & Jill Bath complete the second floor. The Basement is beautifully finished with multi-use rooms and a Full Bathroom. The Luxury continues on the outside with a spectacular 24'x40' concrete in-ground pool with spa & heater, surrounded by a large paver patio, set amidst beautifully landscaped grounds. Additional Features include Fully Remodeled Kitchen (2014), Generac 20 KW Natural Gas Generator with Automatic Transfer Switch (2013), New 2nd Floor AC (2014), New Water Heater (2016), New 1st Floor Windows (2017), New 2nd Floor Windows (2014), New Pool filter & Cover (2017), New Kitchen Sliding Door (2017), Lawn Irrigation System, and more. This is truly a remarkable home designed to enhance your lifestyle with years of incomparable luxury, quality and energy-efficiency.
Location
State NJ
County Mercer
Area Robbinsville Twp (21112)
Zoning RRT1
Direction West
Rooms
Other Rooms Living Room, Dining Room, Primary Bedroom, Bedroom 2, Bedroom 3, Kitchen, Family Room, Bedroom 1, Laundry, Other
Basement Full, Fully Finished
Interior
Interior Features Primary Bath(s), Kitchen - Island, Butlers Pantry, Ceiling Fan(s), WhirlPool/HotTub, Kitchen - Eat-In
Hot Water Natural Gas
Heating Gas, Forced Air
Cooling Central A/C
Flooring Wood, Fully Carpeted, Tile/Brick
Fireplaces Number 1
Fireplaces Type Brick, Gas/Propane
Equipment Built-In Range, Dishwasher, Refrigerator
Fireplace Y
Window Features Energy Efficient
Appliance Built-In Range, Dishwasher, Refrigerator
Heat Source Natural Gas
Laundry Main Floor
Exterior
Exterior Feature Patio(s)
Parking Features Inside Access, Garage Door Opener
Garage Spaces 3.0
Fence Other
Pool In Ground
Water Access N
Roof Type Pitched,Shingle
Accessibility None
Porch Patio(s)
Attached Garage 3
Total Parking Spaces 3
Garage Y
Building
Lot Description Front Yard, Rear Yard, SideYard(s)
Story 2
Sewer Public Sewer
Water Public
Architectural Style Colonial
Level or Stories 2
Additional Building Above Grade
Structure Type Cathedral Ceilings,9'+ Ceilings,High
New Construction N
Schools
School District Robbinsville Twp
Others
HOA Fee Include Common Area Maintenance
Senior Community No
Tax ID 12-00009 09-00010
Ownership Fee Simple
Security Features Security System
Read Less Info
Want to know what your home might be worth? Contact us for a FREE valuation!

Our team is ready to help you sell your home for the highest possible price ASAP

Bought with Harveen Bhatla • Keller Williams Real Estate - Princeton






