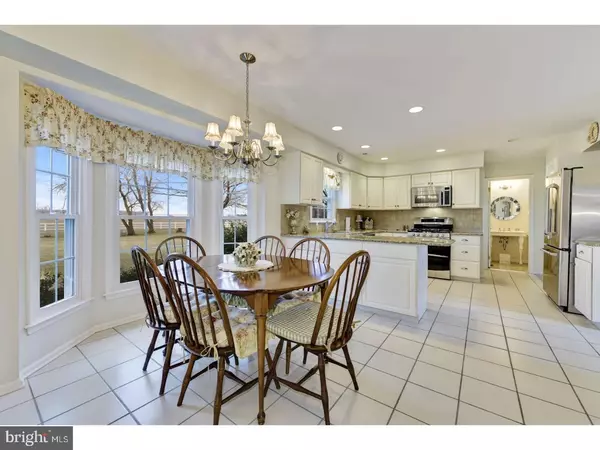$460,000
$479,900
4.1%For more information regarding the value of a property, please contact us for a free consultation.
4 Beds
3 Baths
3,620 SqFt
SOLD DATE : 07/25/2018
Key Details
Sold Price $460,000
Property Type Single Family Home
Sub Type Detached
Listing Status Sold
Purchase Type For Sale
Square Footage 3,620 sqft
Price per Sqft $127
Subdivision Hainesport Chase
MLS Listing ID 1000145088
Sold Date 07/25/18
Style Traditional
Bedrooms 4
Full Baths 2
Half Baths 1
HOA Y/N N
Abv Grd Liv Area 2,866
Originating Board TREND
Year Built 1992
Annual Tax Amount $9,127
Tax Year 2017
Lot Size 0.750 Acres
Lot Dimensions 75X200
Property Description
Amazing location with million dollar views a spectacular horse farm out your back door! Enjoy morning coffee, evening meals and outdoor entertaining with this view. Paradise! The large, private yard leaves plenty of room between the house and the farm. This outstanding brick front home offers large rooms and a wonderful flow. The bright, updated kitchen offers granite counter-tops, stainless steel appliances, large eating area, and is open to the generous family room where all windows from both rooms offer views out back of the lovely paver patio and the horse pasture. The living room has been open to the family room allowing great flow and entertaining space. The dining room can accommodate large formal dining when entertaining family and friends at holidays or any time of the year. A large, light filled laundry room provides direct access from the 2 car garage and a window with the same amazing view of the horse farm.Upstairs a wonderful master suite offers a sitting room, large walk-in closet, and master bath with soaking tub, shower, and double sink vanity. 3 additional guest bedrooms and hall bath complete the second level. The lower level provides a beautiful, generous finished basement space and large unfinished area for additional storage. A very special place to call home.
Location
State NJ
County Burlington
Area Hainesport Twp (20316)
Zoning RES
Rooms
Other Rooms Living Room, Dining Room, Primary Bedroom, Bedroom 2, Bedroom 3, Kitchen, Family Room, Bedroom 1, Laundry, Other, Attic
Basement Full
Interior
Interior Features Primary Bath(s), Ceiling Fan(s), Wet/Dry Bar, Kitchen - Eat-In
Hot Water Natural Gas
Heating Gas, Forced Air
Cooling Central A/C
Flooring Wood, Fully Carpeted, Tile/Brick
Fireplaces Number 1
Fireplaces Type Brick
Equipment Built-In Range, Oven - Self Cleaning, Dishwasher, Energy Efficient Appliances, Built-In Microwave
Fireplace Y
Appliance Built-In Range, Oven - Self Cleaning, Dishwasher, Energy Efficient Appliances, Built-In Microwave
Heat Source Natural Gas
Laundry Main Floor
Exterior
Exterior Feature Patio(s)
Parking Features Inside Access
Garage Spaces 5.0
Utilities Available Cable TV
Water Access N
Accessibility None
Porch Patio(s)
Attached Garage 2
Total Parking Spaces 5
Garage Y
Building
Story 2
Sewer Public Sewer
Water Public
Architectural Style Traditional
Level or Stories 2
Additional Building Above Grade, Below Grade
Structure Type Cathedral Ceilings
New Construction N
Schools
School District Hainesport Township Public Schools
Others
Senior Community No
Tax ID 16-00114 04-00035
Ownership Fee Simple
Security Features Security System
Read Less Info
Want to know what your home might be worth? Contact us for a FREE valuation!

Our team is ready to help you sell your home for the highest possible price ASAP

Bought with Michael J Alessi • Keller Williams Realty - Medford






