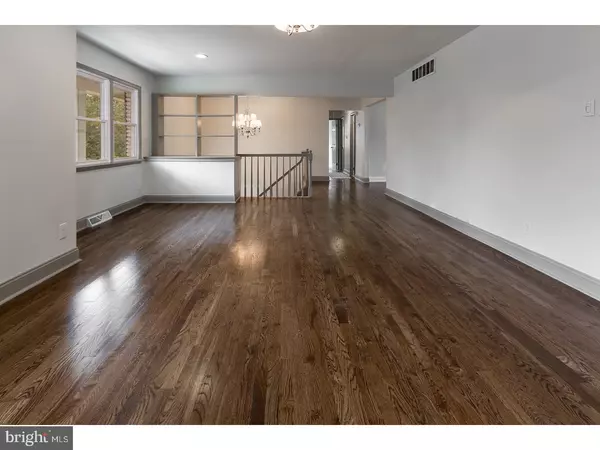$375,000
$375,000
For more information regarding the value of a property, please contact us for a free consultation.
4 Beds
3 Baths
2,595 SqFt
SOLD DATE : 07/20/2018
Key Details
Sold Price $375,000
Property Type Single Family Home
Sub Type Detached
Listing Status Sold
Purchase Type For Sale
Square Footage 2,595 sqft
Price per Sqft $144
Subdivision Hoot Owl Estates
MLS Listing ID 1000471248
Sold Date 07/20/18
Style Traditional
Bedrooms 4
Full Baths 2
Half Baths 1
HOA Y/N N
Abv Grd Liv Area 2,595
Originating Board TREND
Year Built 1977
Annual Tax Amount $8,961
Tax Year 2017
Lot Size 0.600 Acres
Acres 0.6
Lot Dimensions 0X0
Property Description
Ready for immediate occupancy you will find this charming two story 4 bedrooms, 2.5 baths home which sits back from the road and is situated on a large .60 acre secluded lot, in desirable Hoot Owl Estates. The Kitchen features NEW, custom 42" cabinetry, a pantry, numerous quiet close draws, custom granite countertops, a huge center island and a Dining Area along with a full stainless steel package. The upstairs is wired for surround sound and offers designer light fixtures. The Bathrooms are updated with NEW tile, vanities, fixtures and the Master Bathroom offers a custom shower door and a linen closet. Additional updates include NEW red oak hardwood floors in the Kitchen, Hallway, Living Room and Master Bedroom. NEW windows, NEW doors, NEW insulated garage doors and openers, NEW Hot Water heater, NEW washer and dryer,NEW attic fan and the walls and ceilings have a fresh coat of paint and the Bedrooms and Family room have NEW carpeting. The Family Room offers a built in unit along with a wood burning fire place and a conveniently located Office. An Enclosed Sun Room leads to the fully fenced back yard with an in-ground swimming pool which will have a NEW liner and plumbing. The home offers gas heat, central air, security system, 200AMP underground electric service, maintenance free aluminum siding on back and sides, newer roof and an oversized 2 car garage with a huge driveway offering adequate parking for 5+ cars, RV's or a boat. Minutes from Marlton, Cherry Hill, Philadelphia, and Shore points. This house is a rare find in Medford with city sewers, a well and no HOA, This house is must see make an appointment today for your private showing!
Location
State NJ
County Burlington
Area Medford Twp (20320)
Zoning GD
Rooms
Other Rooms Living Room, Dining Room, Primary Bedroom, Bedroom 2, Bedroom 3, Kitchen, Family Room, Bedroom 1, Laundry, Other, Attic
Interior
Interior Features Primary Bath(s), Kitchen - Island, Butlers Pantry, Ceiling Fan(s), Sprinkler System, Stall Shower, Kitchen - Eat-In
Hot Water Electric
Heating Gas, Forced Air
Cooling Central A/C
Flooring Wood, Fully Carpeted, Tile/Brick
Fireplaces Number 1
Fireplace Y
Window Features Replacement
Heat Source Natural Gas
Laundry Lower Floor
Exterior
Garage Spaces 5.0
Fence Other
Pool In Ground
Utilities Available Cable TV
Water Access N
Roof Type Shingle
Accessibility None
Attached Garage 2
Total Parking Spaces 5
Garage Y
Building
Lot Description Level, Front Yard, Rear Yard
Story 2
Sewer Public Sewer
Water Well
Architectural Style Traditional
Level or Stories 2
Additional Building Above Grade
New Construction N
Schools
Middle Schools Medford Township Memorial
School District Medford Township Public Schools
Others
Senior Community No
Tax ID 20-02102-00011
Ownership Fee Simple
Acceptable Financing Conventional, VA, FHA 203(b)
Listing Terms Conventional, VA, FHA 203(b)
Financing Conventional,VA,FHA 203(b)
Read Less Info
Want to know what your home might be worth? Contact us for a FREE valuation!

Our team is ready to help you sell your home for the highest possible price ASAP

Bought with Meredith A Kirschner • Coldwell Banker Realty






