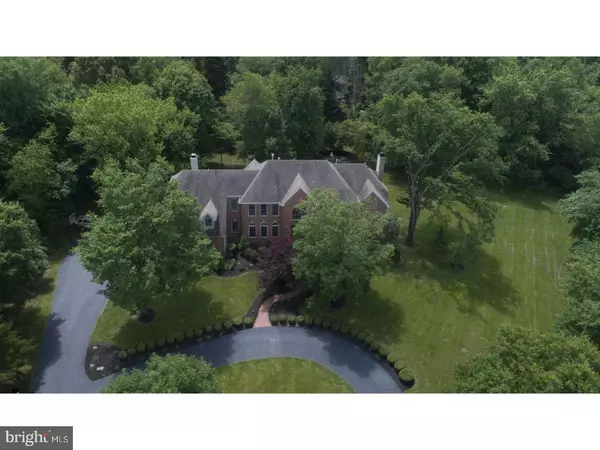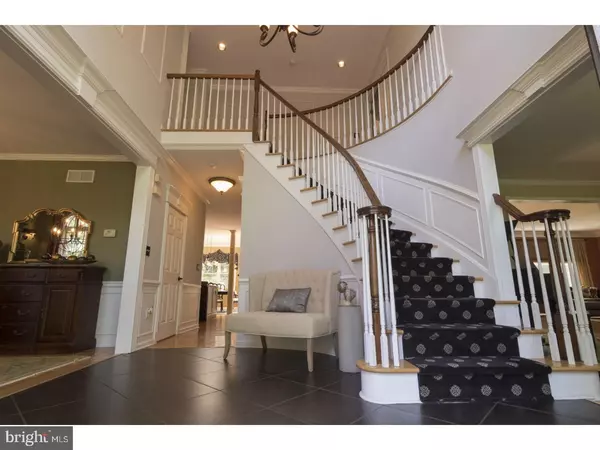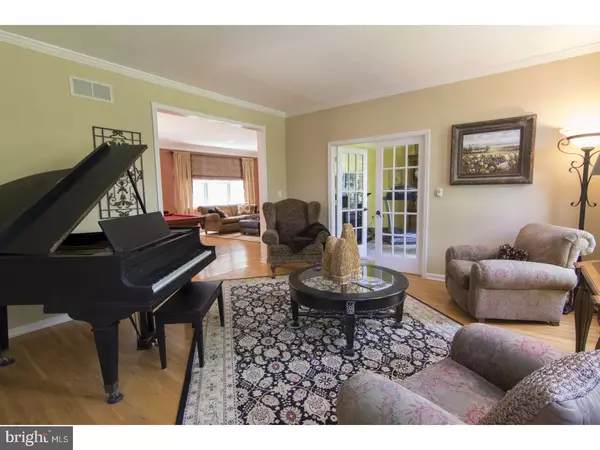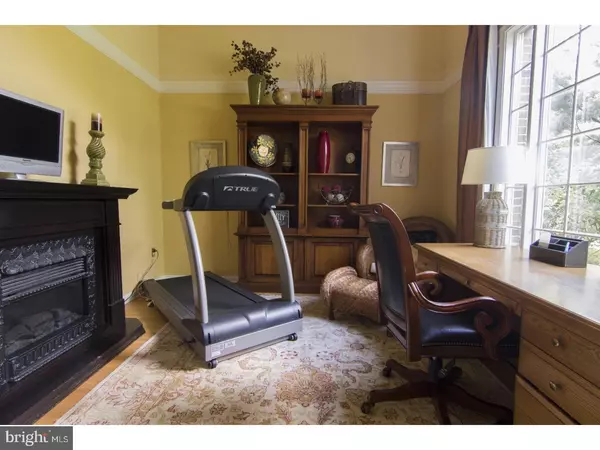$979,999
$979,999
For more information regarding the value of a property, please contact us for a free consultation.
4 Beds
4 Baths
4,142 SqFt
SOLD DATE : 07/17/2018
Key Details
Sold Price $979,999
Property Type Single Family Home
Sub Type Detached
Listing Status Sold
Purchase Type For Sale
Square Footage 4,142 sqft
Price per Sqft $236
Subdivision Presidential Hill
MLS Listing ID 1001793888
Sold Date 07/17/18
Style Colonial
Bedrooms 4
Full Baths 3
Half Baths 1
HOA Y/N N
Abv Grd Liv Area 4,142
Originating Board TREND
Year Built 1997
Annual Tax Amount $25,168
Tax Year 2017
Lot Size 1.890 Acres
Acres 1.89
Property Description
This glorious home in the Presidential Hills neighborhood is a standout as most of the house has been redone. This home sits on a 2 acre premium wooded lot and is only a few minutes walk to Pennington's Main Street. Upon entry the foyer makes a grand impact with its two story ceilings, curved staircase, dramatic moldings and large tile floor. Off the foyer are your formal living room and dining room with wainscoting and dramatic library style windows. Hardwood flooring throughout the first floor leads to a newly renovated kitchen with an oversized granite island that seats six, walk-in pantry, a limestone range hood, high end stainless steel appliances including a Viking cook top, Sub Zero refrigerator and a wall oven with a warming drawer. Between the kitchen and large dining room is a bar with wine rack, perfect for entertaining. Just off the kitchen is the magnificent family room with a limestone wood burning fireplace, vaulted ceilings, large windows, skylights and French door to the wooded backyard. On the other side of the kitchen is a large game room with a custom desk for homework, French doors to back deck, and gas fireplace with stone floor to ceiling. A newly renovated deck with maintenance free materials and high end black railings overlooks the spectacular backyard full of mature trees. A stone patio sits in the trees and is perfect for a fire pit. The first floor is extremely bright with many windows looking out to the wooded backyard. The entry from the garage goes through the large laundry room which also serves as a mudroom. Custom cubbies make clean up a breeze. Double French doors off the living room lead to a two story office or den with a palatial window looking over the front yard. Custom curtains are throughout the house as well as impressive custom molding. The second level is as inviting as the first with a renovated master bath that has a large walk-in shower with two shower heads, granite countertops, and a large Jacuzzi tub. The master bedroom has a coffered ceiling and a gas fireplace with stone floor to ceiling. The large sitting room off the master bedroom is perfect for a second office and enjoys the stone fireplace as well. There is a large walk-in closet with hardwood flooring in the master bedroom. The walkout basement is decorated nicely to sit and watch TV or play games. This 4 bedroom, 3.5 bathroom, 3 car garage home is freshly painted and ready for you to move in.
Location
State NJ
County Mercer
Area Hopewell Twp (21106)
Zoning VRC
Rooms
Other Rooms Living Room, Dining Room, Primary Bedroom, Bedroom 2, Bedroom 3, Kitchen, Family Room, Bedroom 1, Laundry, Other
Basement Full, Fully Finished
Interior
Interior Features Primary Bath(s), Kitchen - Island, WhirlPool/HotTub, Stall Shower, Dining Area
Hot Water Natural Gas
Heating Gas, Forced Air
Cooling Central A/C
Fireplaces Number 2
Fireplaces Type Stone, Gas/Propane
Equipment Cooktop, Oven - Wall, Dishwasher, Refrigerator
Fireplace Y
Appliance Cooktop, Oven - Wall, Dishwasher, Refrigerator
Heat Source Natural Gas
Laundry Main Floor
Exterior
Garage Spaces 3.0
Utilities Available Cable TV
Water Access N
Roof Type Pitched,Shingle
Accessibility None
Attached Garage 3
Total Parking Spaces 3
Garage Y
Building
Lot Description Front Yard, Rear Yard, SideYard(s)
Story 2
Sewer Public Sewer
Water Public
Architectural Style Colonial
Level or Stories 2
Additional Building Above Grade
Structure Type Cathedral Ceilings,9'+ Ceilings,High
New Construction N
Schools
Elementary Schools Toll Gate Grammar School
Middle Schools Timberlane
High Schools Central
School District Hopewell Valley Regional Schools
Others
Senior Community No
Tax ID 06-00072-00001 03
Ownership Fee Simple
Acceptable Financing Conventional
Listing Terms Conventional
Financing Conventional
Read Less Info
Want to know what your home might be worth? Contact us for a FREE valuation!

Our team is ready to help you sell your home for the highest possible price ASAP

Bought with Beth Kearns • Callaway Henderson Sotheby's Int'l-Princeton






