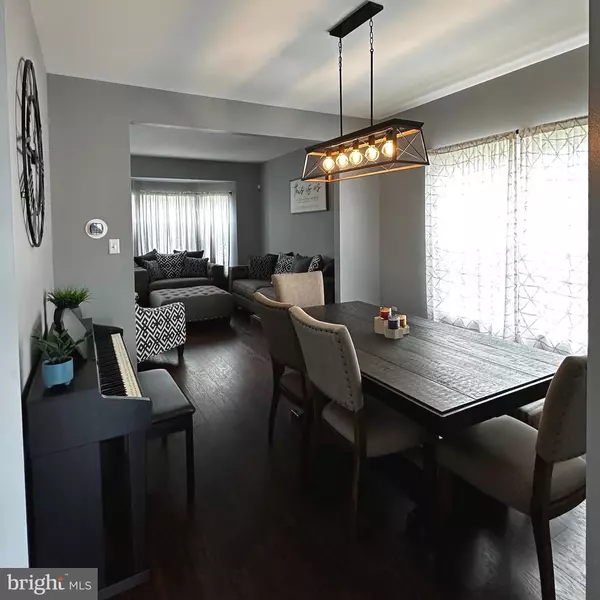$525,000
$553,000
5.1%For more information regarding the value of a property, please contact us for a free consultation.
4 Beds
3 Baths
2,905 SqFt
SOLD DATE : 01/10/2025
Key Details
Sold Price $525,000
Property Type Single Family Home
Sub Type Detached
Listing Status Sold
Purchase Type For Sale
Square Footage 2,905 sqft
Price per Sqft $180
Subdivision Non Development
MLS Listing ID NJCB2020540
Sold Date 01/10/25
Style Other
Bedrooms 4
Full Baths 2
Half Baths 1
HOA Y/N N
Abv Grd Liv Area 2,905
Originating Board BRIGHT
Year Built 2004
Annual Tax Amount $8,943
Tax Year 2023
Lot Size 0.510 Acres
Acres 0.51
Lot Dimensions 141.00 x 0.00
Property Description
As you enter this beautiful home that is sitting on just over a half acre you will be greeted by marble flooring and cathedral ceilings. The bay windows on each side of the entryway will provide plenty of lighting! There is a bonus room to the right which would be perfect for an office or playroom. The main floor is perfect for entertaining and consists of mostly Pergo flooring. The formal sitting area flows directly into the dining room which is ideal for get togethers. The kitchen is equipped with updated lighting, countertops, and GE appliances. The kitchen also has a nicely sized island with room for seating as well as an eat-in kitchen area! There are sliding doors and new steps to access the backyard right from your kitchen, which can come in handy for serving guests! To finish off the main floor you will continue off the kitchen to the main living room. The living room has LVP flooring and a gas marble fireplace for those chilly Winter nights! There is a half-bath and you can also access your full basement off of the main floor as well. The basement has new Trex deck walk-out steps making it a breeze to take your entertaining from inside to outside! The backyard is fully fenced and is awaiting your personal touch, maybe a man cave/she shed, in-ground pool, trampoline? The options are endless!
As you head upstairs to the upper level you will be greeted by a beautiful Master bedroom with double doors. The Master has a seating area and 2 walk-in closets as well as a en-suite bathroom equipped with a jetted-tub, double sinks, toilet room, and stand-up shower! You will not be disappointed with this Master Suite! The upper level also has 3 other nicely sized bedrooms, a full bathroom, and laundry room. You will not want to skip this home!
Oh and let me mention this house is LESS THAN 1 MILE from the future Trout National-The Reserve Golf Course!!!
New Roof in 2024 and new AC unit, water heater, front door, carpets, and garbage disposal installed in 2022!
Location
State NJ
County Cumberland
Area Millville City (20610)
Zoning RESIDENTIAL
Rooms
Basement Outside Entrance, Interior Access, Sump Pump, Walkout Stairs
Interior
Interior Features Breakfast Area, Formal/Separate Dining Room, Recessed Lighting, Bathroom - Soaking Tub, Sprinkler System, Walk-in Closet(s), Ceiling Fan(s), Kitchen - Island, Upgraded Countertops, Bathroom - Jetted Tub
Hot Water Natural Gas
Cooling Central A/C
Flooring Carpet, Luxury Vinyl Plank, Laminate Plank, Marble
Fireplaces Number 1
Fireplaces Type Marble
Equipment Built-In Microwave, Built-In Range, Dishwasher, Microwave, Refrigerator, Stainless Steel Appliances, Stove, Disposal
Fireplace Y
Appliance Built-In Microwave, Built-In Range, Dishwasher, Microwave, Refrigerator, Stainless Steel Appliances, Stove, Disposal
Heat Source Natural Gas
Laundry Upper Floor
Exterior
Parking Features Inside Access
Garage Spaces 2.0
Fence Fully, Vinyl
Utilities Available Cable TV Available, Natural Gas Available
Water Access N
Roof Type Shingle
Accessibility None
Total Parking Spaces 2
Garage Y
Building
Lot Description Cleared
Story 3
Foundation Block
Sewer Public Sewer
Water Public
Architectural Style Other
Level or Stories 3
Additional Building Above Grade, Below Grade
New Construction N
Schools
High Schools Millville Senior
School District Millville Board Of Education
Others
Pets Allowed Y
Senior Community No
Tax ID 10-00402-00004 01
Ownership Fee Simple
SqFt Source Estimated
Security Features Security System,Exterior Cameras
Acceptable Financing Cash, Conventional, FHA, VA
Listing Terms Cash, Conventional, FHA, VA
Financing Cash,Conventional,FHA,VA
Special Listing Condition Standard
Pets Allowed No Pet Restrictions
Read Less Info
Want to know what your home might be worth? Contact us for a FREE valuation!

Our team is ready to help you sell your home for the highest possible price ASAP

Bought with Gina Manganiello • Keller Williams Realty Preferred Properties






