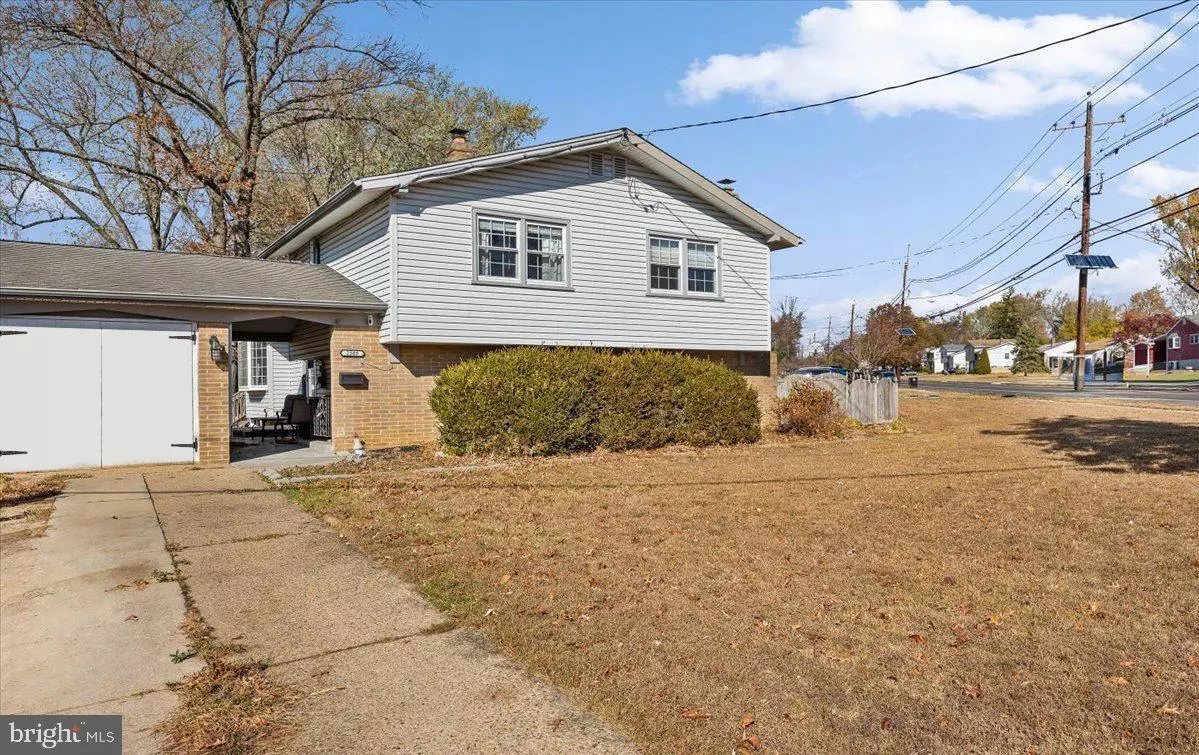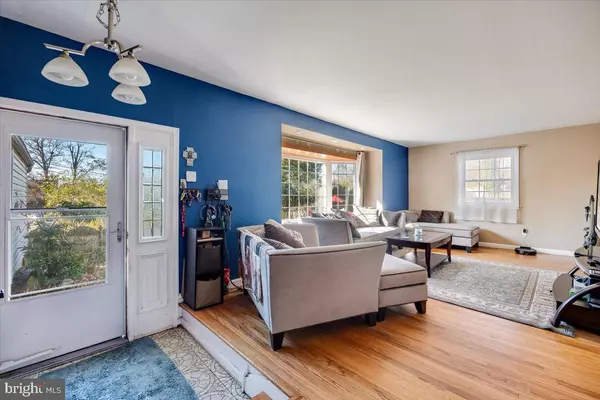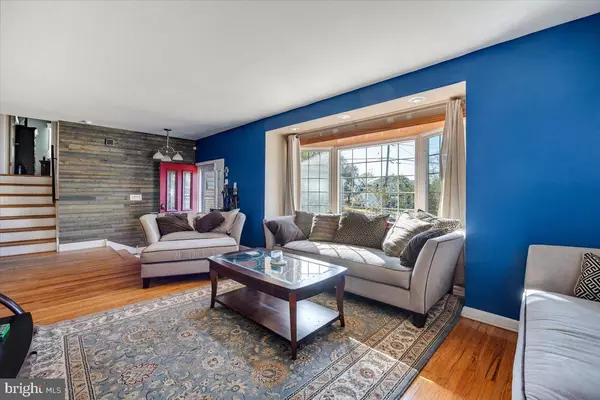$407,000
$399,900
1.8%For more information regarding the value of a property, please contact us for a free consultation.
3 Beds
3 Baths
1,770 SqFt
SOLD DATE : 01/07/2025
Key Details
Sold Price $407,000
Property Type Single Family Home
Sub Type Detached
Listing Status Sold
Purchase Type For Sale
Square Footage 1,770 sqft
Price per Sqft $229
Subdivision Fountain Farms
MLS Listing ID NJBL2076630
Sold Date 01/07/25
Style Other,Split Level
Bedrooms 3
Full Baths 2
Half Baths 1
HOA Y/N N
Abv Grd Liv Area 1,770
Originating Board BRIGHT
Year Built 1959
Annual Tax Amount $7,663
Tax Year 2024
Lot Size 0.301 Acres
Acres 0.3
Lot Dimensions 105.00 x 125.00
Property Description
Step into your dream home and feel the warmth and charm from the moment you arrive. The custom-stamped concrete breezeway creates a stunning first impression, guiding you into an oversized living room with gleaming hardwood floors and plenty of natural light. The heart of the home—the beautifully appointed kitchen—boasts recessed lighting, elegant maple cabinets, a pantry, and a breakfast bar that seamlessly flows into the dining area, offering a spacious and open layout ideal for gatherings. Awaiting outside from the dining room onto a private deck, perfect for summer BBQs or peaceful evenings. The cozy family room features a wood-burning stove, not only adding character but also serving as an efficient heat source. Upstairs, all three bedrooms showcase polished hardwood floors, generous closet space, and a tranquil atmosphere. The master suite is a true retreat, featuring an updated spa-like bathroom that invites you to relax and unwind. This home is packed with upgrades, including modernized bathrooms, newer vinyl siding and windows, a fenced-in yard, a one-car garage, and a brand-new shed equipped with electricity—perfect for additional storage or a workspace. Conveniently located within walking distance to New Albany School and park, and just a short commute to Philadelphia, this home truly offers the best of both comfort and convenience. Don't miss your chance to experience it in person—schedule your tour today and see why this home is the perfect fit for you!
Location
State NJ
County Burlington
Area Cinnaminson Twp (20308)
Zoning RESID
Rooms
Other Rooms Living Room, Dining Room, Primary Bedroom, Bedroom 2, Kitchen, Family Room, Bedroom 1, Other
Basement Full
Interior
Interior Features Primary Bath(s), Butlers Pantry, Kitchen - Eat-In
Hot Water Natural Gas
Heating Forced Air
Cooling Central A/C
Flooring Wood, Tile/Brick
Fireplaces Number 1
Equipment Built-In Range
Fireplace Y
Window Features Replacement
Appliance Built-In Range
Heat Source Natural Gas
Laundry Lower Floor
Exterior
Exterior Feature Deck(s)
Parking Features Inside Access
Garage Spaces 1.0
Water Access N
Roof Type Pitched
Accessibility None
Porch Deck(s)
Total Parking Spaces 1
Garage Y
Building
Lot Description Corner, Rear Yard
Story 2
Foundation Concrete Perimeter
Sewer Public Sewer
Water Public
Architectural Style Other, Split Level
Level or Stories 2
Additional Building Above Grade, Below Grade
New Construction N
Schools
School District Cinnaminson Township Public Schools
Others
Senior Community No
Tax ID 08-02701-00009
Ownership Fee Simple
SqFt Source Assessor
Acceptable Financing Conventional, VA, FHA 203(b)
Listing Terms Conventional, VA, FHA 203(b)
Financing Conventional,VA,FHA 203(b)
Special Listing Condition Standard
Read Less Info
Want to know what your home might be worth? Contact us for a FREE valuation!

Our team is ready to help you sell your home for the highest possible price ASAP

Bought with Cristina Castro • Coldwell Banker Realty






