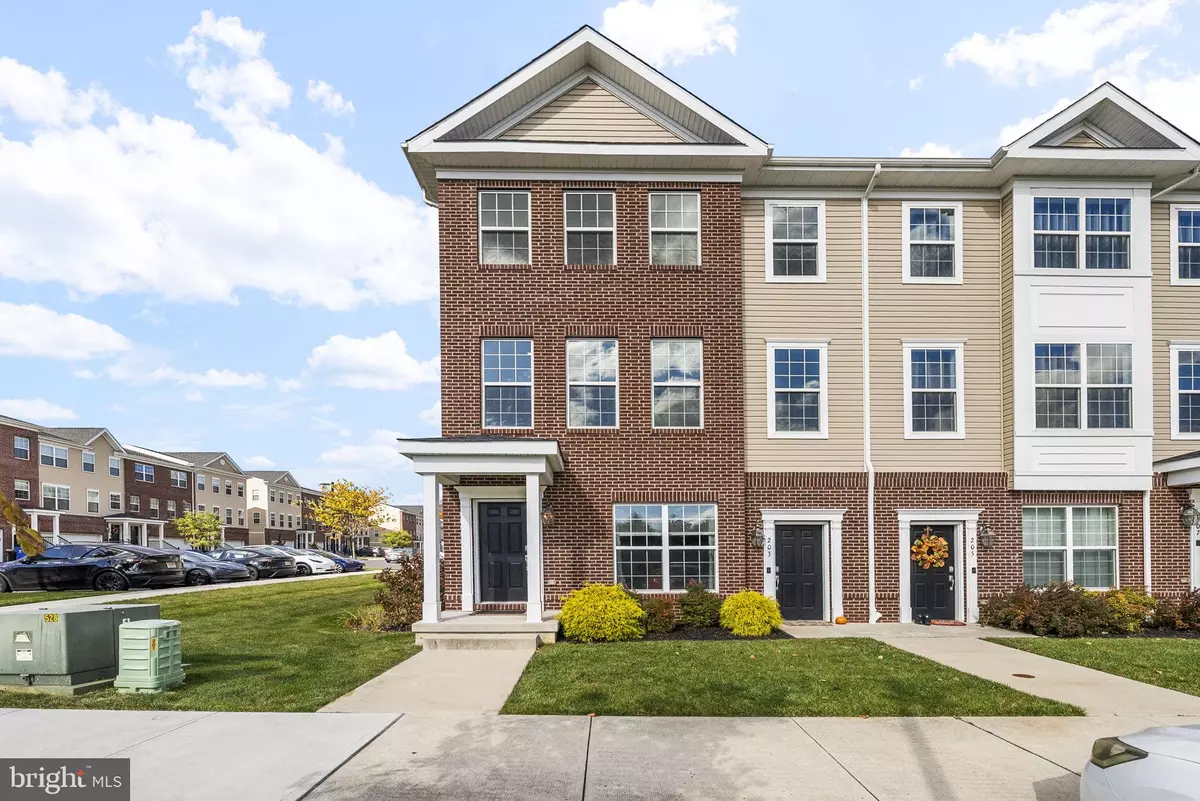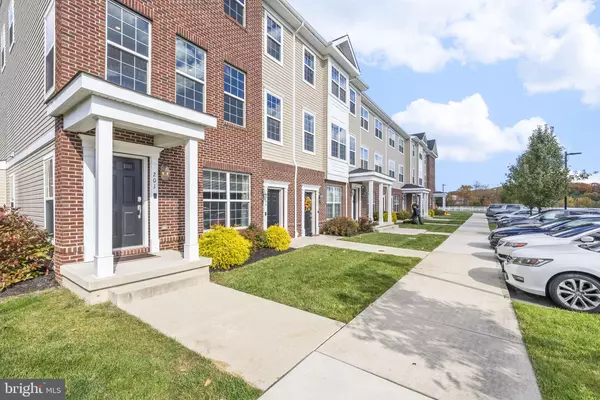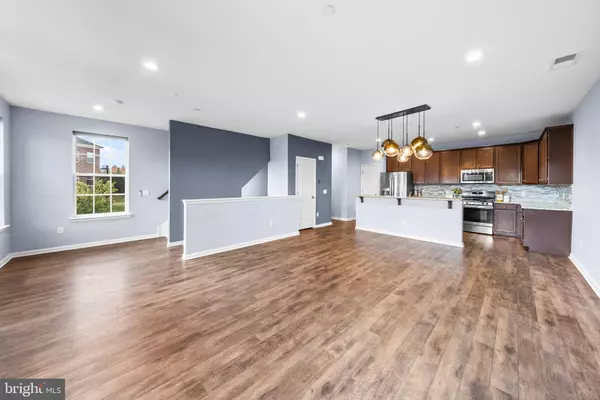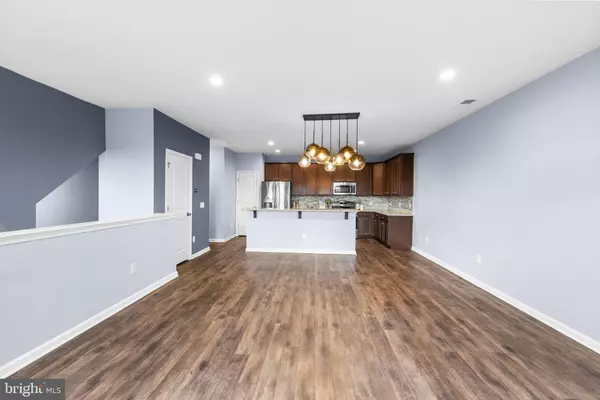$390,000
$379,000
2.9%For more information regarding the value of a property, please contact us for a free consultation.
3 Beds
3 Baths
1,944 SqFt
SOLD DATE : 12/30/2024
Key Details
Sold Price $390,000
Property Type Townhouse
Sub Type End of Row/Townhouse
Listing Status Sold
Purchase Type For Sale
Square Footage 1,944 sqft
Price per Sqft $200
Subdivision Forge Mills
MLS Listing ID NJBL2075082
Sold Date 12/30/24
Style Traditional
Bedrooms 3
Full Baths 2
Half Baths 1
HOA Fees $244/mo
HOA Y/N Y
Abv Grd Liv Area 1,944
Originating Board BRIGHT
Year Built 2019
Annual Tax Amount $7,125
Tax Year 2024
Lot Dimensions 0.00 x 0.00
Property Description
Welcome to this stunning end unit townhome in the charming town of Florence, NJ. This home features 3 bedrooms, 2.5 baths, and a plethora of upgrades throughout. Step inside and be greeted by the modern and sophisticated kitchen, complete with high-end finishes and appliances. The open floor plan seamlessly flows into the spacious living and dining areas, creating the perfect space for gathering with loved ones. The large master bedroom is sure to impress with its cozy fireplace and striking stone wall feature. The bathrooms have also been thoughtfully upgraded, adding a touch of luxury to your daily routine. And for eco-conscious buyers, the garage is Level 2 EV charger ready with two 50 amp receptacles! No detail has been overlooked in this home, with smart wifi motorized blinds throughout, privacy films on all windows, recessed lights with smart dimmers in all rooms, custom closet and pantry organizers, a garage with epoxy floors, and so much more. Don't miss your chance to own this gorgeous property close to local dining in downtown Bordentown and a commuters delight - schedule a showing today! Professional pictures coming soon.
Location
State NJ
County Burlington
Area Florence Twp (20315)
Zoning RES
Rooms
Other Rooms Living Room, Dining Room, Primary Bedroom, Bedroom 2, Bedroom 3, Kitchen, Loft, Other
Interior
Interior Features Ceiling Fan(s), Floor Plan - Open, Walk-in Closet(s)
Hot Water Natural Gas
Heating Forced Air
Cooling Central A/C
Equipment Dishwasher, Dryer, Microwave, Refrigerator, Stainless Steel Appliances, Washer, Oven/Range - Gas
Fireplace N
Window Features Double Hung,Screens
Appliance Dishwasher, Dryer, Microwave, Refrigerator, Stainless Steel Appliances, Washer, Oven/Range - Gas
Heat Source Natural Gas
Laundry Upper Floor
Exterior
Parking Features Garage Door Opener, Inside Access, Garage - Rear Entry
Garage Spaces 1.0
Amenities Available None
Water Access N
Accessibility None
Attached Garage 1
Total Parking Spaces 1
Garage Y
Building
Story 3
Foundation Slab
Sewer Public Sewer
Water Public
Architectural Style Traditional
Level or Stories 3
Additional Building Above Grade, Below Grade
New Construction N
Schools
School District Florence Township Public Schools
Others
HOA Fee Include Common Area Maintenance,Ext Bldg Maint,Lawn Maintenance,Reserve Funds,Snow Removal,Trash
Senior Community No
Tax ID 15-00165 11-00003-C0065
Ownership Condominium
Acceptable Financing Cash, Conventional
Listing Terms Cash, Conventional
Financing Cash,Conventional
Special Listing Condition Standard
Read Less Info
Want to know what your home might be worth? Contact us for a FREE valuation!

Our team is ready to help you sell your home for the highest possible price ASAP

Bought with Carmella Snell • BHHS Fox & Roach-Blue Bell






