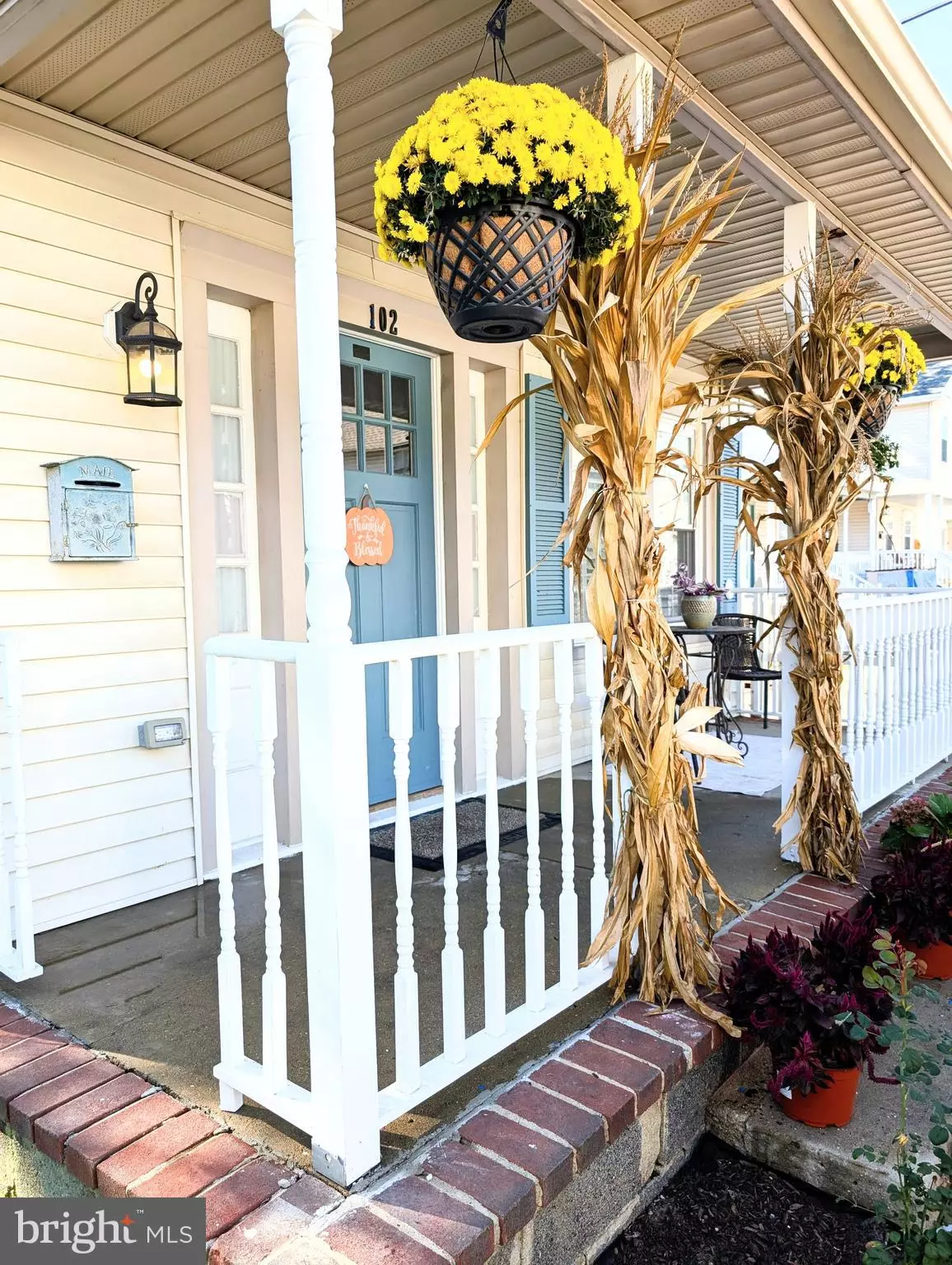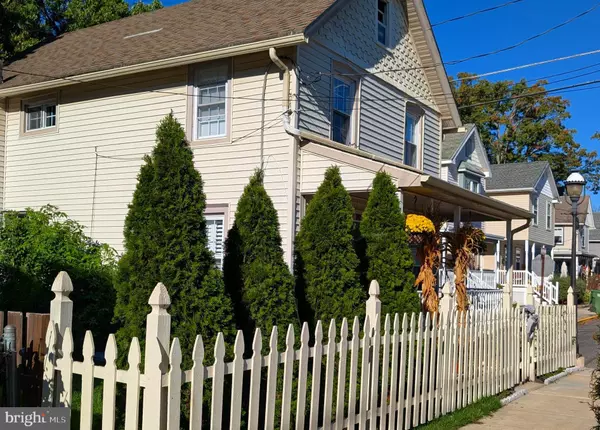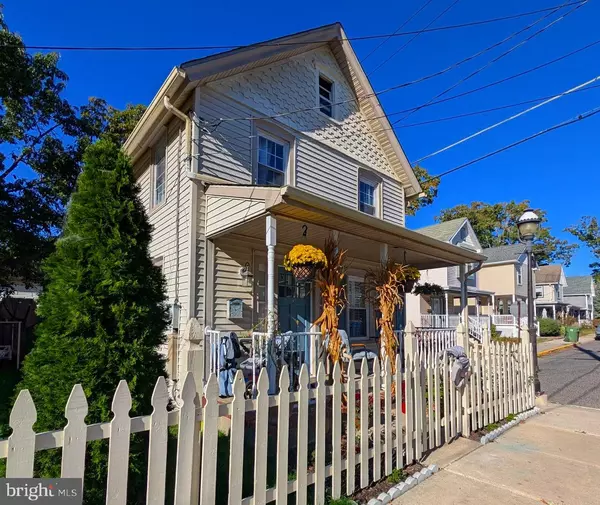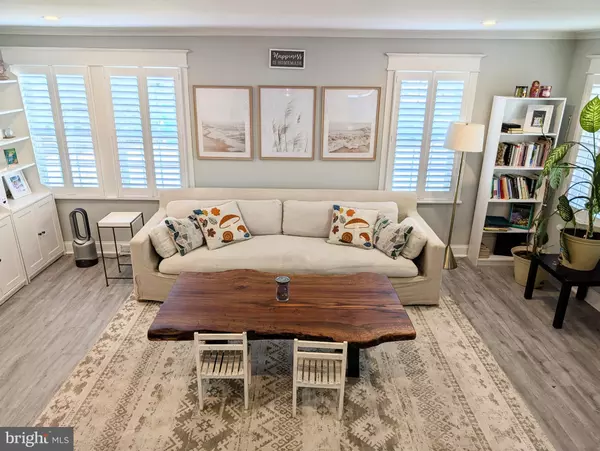$314,500
$314,900
0.1%For more information regarding the value of a property, please contact us for a free consultation.
3 Beds
2 Baths
1,260 SqFt
SOLD DATE : 12/20/2024
Key Details
Sold Price $314,500
Property Type Single Family Home
Sub Type Detached
Listing Status Sold
Purchase Type For Sale
Square Footage 1,260 sqft
Price per Sqft $249
Subdivision Grove
MLS Listing ID NJGL2048688
Sold Date 12/20/24
Style Victorian
Bedrooms 3
Full Baths 2
HOA Y/N N
Abv Grd Liv Area 1,260
Originating Board BRIGHT
Year Built 1900
Annual Tax Amount $5,889
Tax Year 2024
Lot Size 719 Sqft
Acres 0.02
Lot Dimensions 18.00 x 40.00
Property Description
Come see all the love that has been poured into this historical home. Picture Perfect, is the first thing that comes to mind when you see this adorable home nestled in the heart of Historic Pitman's Grove Area. This 3 bedroom 2 full bath home has been updated from top to bottom and is ready for its new owners. As you walk up and open up the white picket fence, you will begin picturing yourself enjoying a morning coffee or evening glass of wine on your quaint front porch. Step inside the front door and you will be in awe of the bright and airy space that is flooded with natural light supplied by your newer double hung windows. The Victorian trim cased windows were also recently accented with custom, lifetime-warranty plantation shutters to add to the charm. Also note the beautiful crown moulding that had been installed throughout the first floor to create a subtle grand look to this charming Pitman home. The eat-in kitchen was remodeled within the past 4 years and is a Chef's dream with it's well laid-out shaker cabinets with pull-out bottom drawers, quartz counter tops and a built-in storage breakfast nook. Off the kitchen is your laundry/mudroom area with a custom wooden counter top and live- edge floating shelves. This area also includes a full bath supplied with a Homewerks LED panel light switch with customizable lights, Bluetooth speaker, and fan. Out the mudroom door you will find a freshly poured concrete back porch, 3 car gravel driveway, and a shed for additional storage. Moving onto the 2nd floor are 3 very spacious bedrooms with higher ceilings and built-in custom closets. The hall bath was remodeled with modern subway tile and includes ample storage space. All rooms have been freshly painted and waterproof vinyl flooring installed seamlessly throughout the home. It is important to mention too, the mechanics of this home have also been updated in the past 4 years, HVAC, plumbing, electric, etc. When you visit this property be sure to take the time and walk thru one of Pitmans most historic neighborhoods, 102 4th Ave is strategically located in the heart of this sweet town , visit one of our quant shops, have lunch in one of Pitmans excellent restaurants, have a cup of coffee on Broadway, You feel as if you have stepped back in time. WHAT A FIND, picture perfect 3 bedroom 2 full bath home with all the amenities of new construction with the charm that Pitman is famous for. Don't let this one pass you by, it truly is.... A MUST HAVE!!!! Schedule your tour today. ****easy accessibility to Rowan University, all major highway, Inspira Hospital , Philadelphia, and shore points****
Location
State NJ
County Gloucester
Area Pitman Boro (20815)
Zoning RESIDENTIAL
Rooms
Basement Partial
Interior
Hot Water Natural Gas
Cooling Central A/C
Fireplace N
Heat Source Natural Gas
Exterior
Water Access N
Accessibility None
Garage N
Building
Story 2
Foundation Brick/Mortar
Sewer Public Sewer
Water Public
Architectural Style Victorian
Level or Stories 2
Additional Building Above Grade, Below Grade
New Construction N
Schools
School District Pitman Boro Public Schools
Others
Senior Community No
Tax ID 15-00017-00001
Ownership Fee Simple
SqFt Source Assessor
Special Listing Condition Standard
Read Less Info
Want to know what your home might be worth? Contact us for a FREE valuation!

Our team is ready to help you sell your home for the highest possible price ASAP

Bought with Rosemarie Rose Simila • Home and Heart Realty






