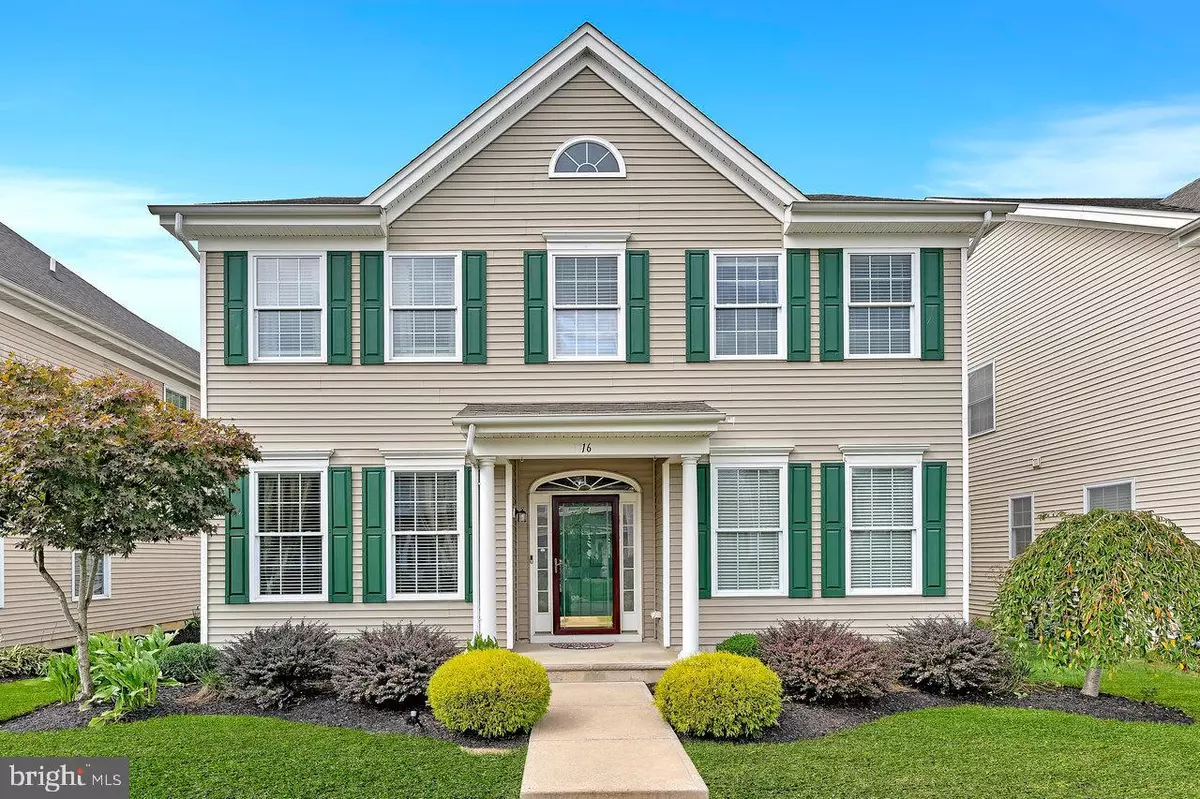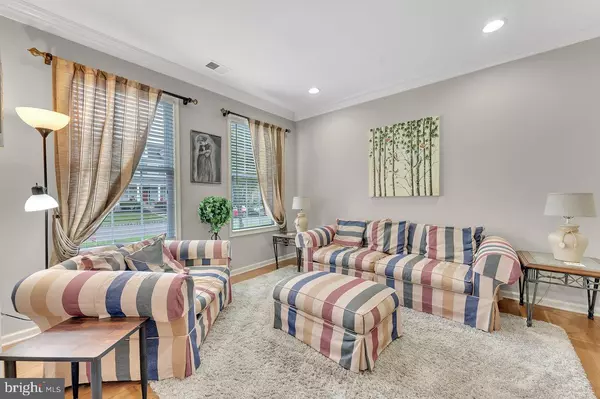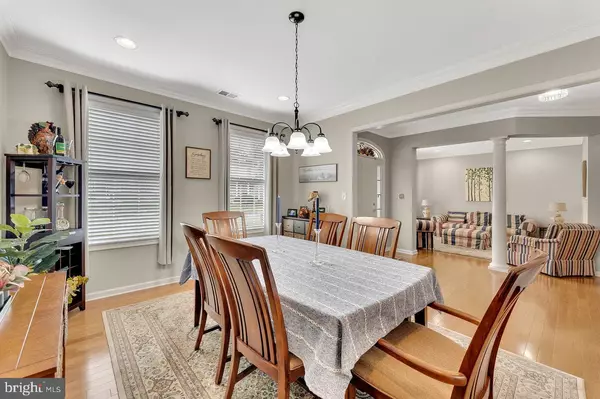$595,000
$615,000
3.3%For more information regarding the value of a property, please contact us for a free consultation.
4 Beds
3 Baths
2,432 SqFt
SOLD DATE : 12/18/2024
Key Details
Sold Price $595,000
Property Type Single Family Home
Sub Type Detached
Listing Status Sold
Purchase Type For Sale
Square Footage 2,432 sqft
Price per Sqft $244
Subdivision Chesterfield Downs
MLS Listing ID NJBL2071284
Sold Date 12/18/24
Style Colonial
Bedrooms 4
Full Baths 2
Half Baths 1
HOA Y/N N
Abv Grd Liv Area 2,432
Originating Board BRIGHT
Year Built 2007
Annual Tax Amount $11,505
Tax Year 2023
Lot Size 6,049 Sqft
Acres 0.14
Lot Dimensions 0.00 x 0.00
Property Description
Welcome home to 16 Gallup Way in Chesterfield. Located in the desirable neighborhood of Chesterfield Downs, this lovely, East-facing home is a MUST SEE! As you drive through the quiet, tree lined streets, you will immediately feel a sense of Community. This wonderful home and location will welcome you from the start. The curb appeal is undeniable with its luscious grass and carefully manicured shrubs. Inside you will be amazed by the amount of open, livable space. From the minute you swing open the sturdy front door, the attention to detail and tasteful, decorative choices are impressive. The neutral palette of freshly painted Benjamin Moore colors against the gleaming hardwood floors adds just the right warmth to make you feel right at home. This wonderful home has been lovingly maintained and will charm you with each step. As you enter the gracious foyer, the formal living and dining spaces exude traditional elegance. As you move through this extraordinary home, take note of the natural light that pours through the abundance of windows. The visual excellence is superb throughout and creates just the right touch of ambiance. The custom kitchen with 42” cherry cabinets, speckled granite counters, stainless appliances and pendant lights all coordinate with style. Any culinary enthusiast will enjoy the space saving design for the ultimate cooking experience. Other key features of the home include a gas fireplace in the family room, ceramic tile, 9' ceilings, 2- zone heat/air, newer lighting fixtures on the first floor, crown moldings, sprinkler system, new bathroom fixtures, recessed lighting enhancements... just to name a few of the many upgrades. Upstairs a large loft style landing offers easy access to the four spacious bedroom and convenient laundry room. Each of the four corner bedrooms are roomy with ample closets and windows. The main bedroom has a trey ceiling, overhead fan and full walk-in closet. The attached full bath with sunken tub, dual sinks and private bath is spa-like and will welcome you at the end of a long day. A pull-down set of stairs leads to a floored attic for storage. There is also a rear concrete porch with retractable awning which is the perfect retreat to relax, have a glass of wine or morning cup of coffee. A paver wall made of old English stone frames the space offering privacy and a quaint, outdoor restaurant atmosphere. The free-standing planter box allows you to grow fresh herbs and plants for tableside service. What a wonderful space to have twilight dinners! As an added bonus there is an oversized attached 2 car garage with vaulted ceilings. What an incredible addition to aide with storage, a potential work out space, art studio, game room, etc. There are so many possibilities. In addition to the wonderful condition and tasteful upgrades of this amazing home, the location is ideal. With close proximity to Village and Friendship Park, Chesterfield Elementary School, shopping, athletic fields and downtown restaurants only further the value. This is one of those special homes that only comes along so often. Please don't wait.
Location
State NJ
County Burlington
Area Chesterfield Twp (20307)
Zoning PVD2
Rooms
Other Rooms Living Room, Dining Room, Primary Bedroom, Bedroom 2, Bedroom 3, Bedroom 4, Kitchen, Family Room, Laundry
Interior
Hot Water Natural Gas
Heating Forced Air
Cooling Central A/C
Fireplace N
Heat Source Natural Gas
Laundry Main Floor
Exterior
Parking Features Garage - Rear Entry
Garage Spaces 2.0
Water Access N
Accessibility None
Attached Garage 2
Total Parking Spaces 2
Garage Y
Building
Story 2
Foundation Slab
Sewer Public Sewer
Water Public
Architectural Style Colonial
Level or Stories 2
Additional Building Above Grade, Below Grade
New Construction N
Schools
Elementary Schools Chesterfield E.S.
High Schools Northern Burl. Co. Reg. Sr. H.S.
School District Chesterfield Township Public Schools
Others
Pets Allowed Y
Senior Community No
Tax ID 07-00202 118-00003
Ownership Fee Simple
SqFt Source Assessor
Special Listing Condition Standard
Pets Allowed No Pet Restrictions
Read Less Info
Want to know what your home might be worth? Contact us for a FREE valuation!

Our team is ready to help you sell your home for the highest possible price ASAP

Bought with Eugenia N Supal • Century 21 Action Plus Realty - Bordentown






