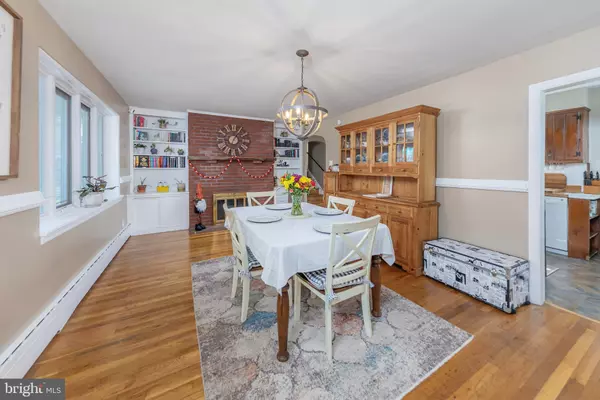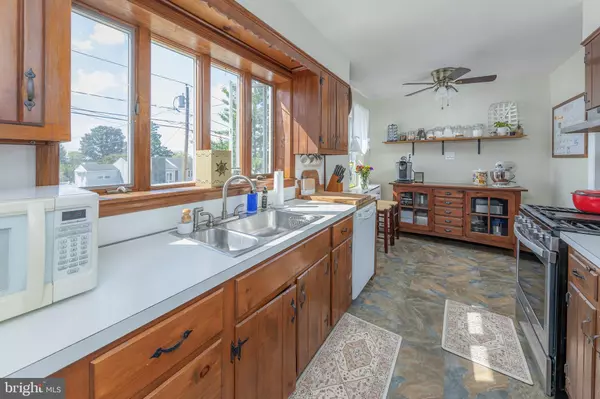$305,000
$300,000
1.7%For more information regarding the value of a property, please contact us for a free consultation.
2 Beds
2 Baths
1,532 SqFt
SOLD DATE : 12/06/2024
Key Details
Sold Price $305,000
Property Type Single Family Home
Sub Type Detached
Listing Status Sold
Purchase Type For Sale
Square Footage 1,532 sqft
Price per Sqft $199
Subdivision None Available
MLS Listing ID NJCD2077578
Sold Date 12/06/24
Style Colonial,Split Level
Bedrooms 2
Full Baths 1
Half Baths 1
HOA Y/N N
Abv Grd Liv Area 1,532
Originating Board BRIGHT
Year Built 1950
Annual Tax Amount $6,658
Tax Year 2023
Lot Size 9,583 Sqft
Acres 0.22
Lot Dimensions 80.00 x 120.00
Property Description
Welcome home to this spacious split level. As you enter you are greeted by real hardwood floors and neutral colors. The galley kitchen has real wood cabinets, stainless steel sink, dishwasher, gas range and breakfast area. The large dining room is right off the kitchen with a beautiful brick gas fireplace. The living room has access to the back deck and a cozy wood burning fireplace. This living room can also be a large master bedroom. There is a powder room right off the dining room. Upstairs you will find two spacious bedrooms and a full bath. The primary bedroom has two closets for extra storage. Downstairs is the family room with wet bar. A great entertainment space. The laundry room is also downstairs with outside access and extra space for storage. The fully fenced backyard has lots of room for whatever you desire. There is a large shed and wooden deck for relaxing or entertaining. Roof is only 3 years old! Close to shopping, I-295, the NJ Turnpike, 42, 55 and PA bridges. 15 minutes to Philadelphia. Set up a private showing today!
Location
State NJ
County Camden
Area Runnemede Boro (20430)
Zoning RES
Rooms
Other Rooms Living Room, Dining Room, Bedroom 2, Kitchen, Family Room, Bedroom 1, Laundry, Full Bath, Half Bath
Basement Daylight, Partial
Interior
Interior Features Attic, Ceiling Fan(s), Recessed Lighting, Wet/Dry Bar, Attic/House Fan
Hot Water Natural Gas
Heating Radiator, Baseboard - Hot Water
Cooling Wall Unit, Window Unit(s)
Flooring Hardwood, Carpet
Fireplaces Number 2
Fireplaces Type Brick, Gas/Propane, Wood
Equipment Dishwasher, Dryer, Oven/Range - Gas, Refrigerator, Stainless Steel Appliances, Washer
Fireplace Y
Appliance Dishwasher, Dryer, Oven/Range - Gas, Refrigerator, Stainless Steel Appliances, Washer
Heat Source Natural Gas
Laundry Lower Floor
Exterior
Exterior Feature Deck(s), Patio(s)
Garage Spaces 2.0
Fence Wood
Water Access N
Roof Type Shingle
Accessibility None
Porch Deck(s), Patio(s)
Total Parking Spaces 2
Garage N
Building
Story 2
Foundation Concrete Perimeter
Sewer Public Sewer
Water Public
Architectural Style Colonial, Split Level
Level or Stories 2
Additional Building Above Grade, Below Grade
New Construction N
Schools
High Schools Triton H.S.
School District Runnemede Public
Others
Senior Community No
Tax ID 30-00116-00015
Ownership Fee Simple
SqFt Source Estimated
Acceptable Financing FHA, VA, Conventional
Horse Property N
Listing Terms FHA, VA, Conventional
Financing FHA,VA,Conventional
Special Listing Condition Standard
Read Less Info
Want to know what your home might be worth? Contact us for a FREE valuation!

Our team is ready to help you sell your home for the highest possible price ASAP

Bought with NON MEMBER • Non Subscribing Office






