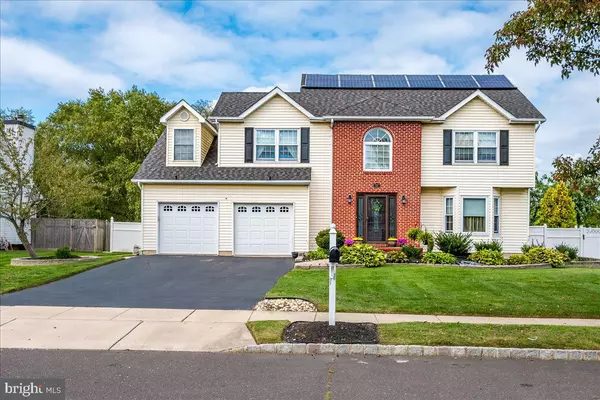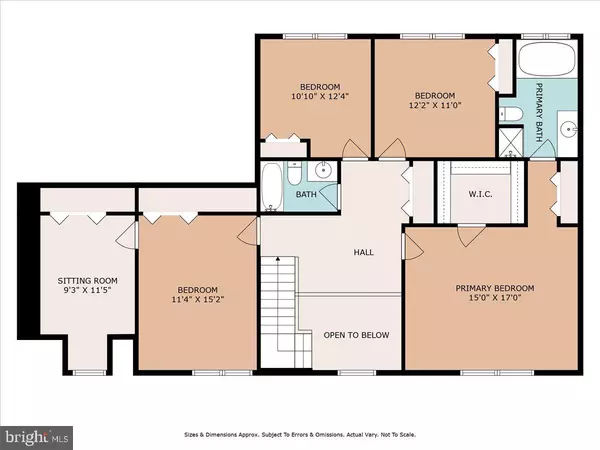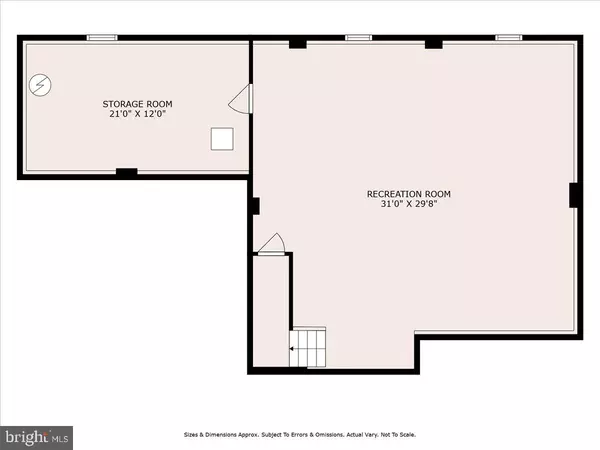$715,000
$725,000
1.4%For more information regarding the value of a property, please contact us for a free consultation.
4 Beds
3 Baths
2,548 SqFt
SOLD DATE : 12/02/2024
Key Details
Sold Price $715,000
Property Type Single Family Home
Sub Type Detached
Listing Status Sold
Purchase Type For Sale
Square Footage 2,548 sqft
Price per Sqft $280
Subdivision Ham Park Estates
MLS Listing ID NJME2049656
Sold Date 12/02/24
Style Colonial
Bedrooms 4
Full Baths 2
Half Baths 1
HOA Y/N N
Abv Grd Liv Area 2,548
Originating Board BRIGHT
Year Built 1995
Annual Tax Amount $13,469
Tax Year 2023
Lot Size 0.310 Acres
Acres 0.31
Lot Dimensions 90.00 x 150.00
Property Description
Immaculate & Updated 4 Bedrooms 2.5 baths Colonial home in the Hamilton Park Estates. This spacious wonderful colonial features a new roof (2021 with lifetime warranty for shingles). A new steel front door (2022) leads you into a large High Ceiling Foyer. To the right are the well appointed Living & Dining Rooms with new hardwood floors(2020). The open concept Kitchen has recently been updated with Stainless Steel appliances (2022/2018), granite countertop (2023), tile backsplash (2023) & refinished cabinets (2024). Kitchen has a breakfast area & overlooks the Family Room with Vaulted ceilings & Wood burning Fireplace. Fully updated powder room & Laundry are added convenience on this floor. Step out through the sliders into the gorgeous backyard & be ready to be amazed. You will be greeted with an Inground pool & jacuzzi spa with a paver patio surrounding it. Entertain with the outdoor kitchen under the Gazebo which has an outdoor Grill with side burners, Refrigerator, warming drawers & a deep fryer! Pool has 3 year old liner & pump & a safety fence option built in. Landscaped fenced yard with outdoor lighting & Full speaker sound system is an added upgrade. Walk up to the 2nd floor to be greeted with brand new carpets & generous sized bedrooms. Master bedroom has an attached Full bath with standing shower & a soaking tub to relax in, Updated vanity & new light fixtures & new faucets. The walkin closet has built in shelving & organisers. 2nd bedroom is good sized with it's own sitting area that can be used as a nursery or 5th bedroom or work from home space & 2 closets. 2 other bedrooms & the updated hall bath round out this floor. Bedrooms have been freshly painted and all are equipped with fans & lights for convenience. Oversized 2 car garage has a lot of storage space. The Full basement is partially finished with new carpet & huge storage/utility room. Other upgrades include 5 yrs old top of the line Carrie HVAC system, recessed lights & new fence gates. Home is equipped with leased solar panels to make it even more energy efficient. Hampton Park estates is a vibrant community located close to Hamilton Square & Hamilton train station. Highly rated Steinert school district makes this a desirable section of Hamilton. Located close to Hwy130,195 & 295, this is midway between New York & Philadelphia. This home is ready to move in & awaiting it's new owners!
Location
State NJ
County Mercer
Area Hamilton Twp (21103)
Zoning RES
Rooms
Other Rooms Living Room, Dining Room, Kitchen, Family Room, Basement, Laundry, Recreation Room, Utility Room
Basement Interior Access, Partially Finished, Full
Interior
Interior Features Combination Dining/Living, Kitchen - Eat-In, Walk-in Closet(s), Window Treatments, Bathroom - Soaking Tub, Bathroom - Stall Shower, Breakfast Area, Ceiling Fan(s), Family Room Off Kitchen
Hot Water Natural Gas
Heating Forced Air
Cooling Central A/C
Flooring Ceramic Tile, Hardwood, Carpet
Fireplaces Number 1
Fireplaces Type Wood
Equipment Dishwasher, Dryer, Microwave, Oven/Range - Gas, Refrigerator, Stainless Steel Appliances, Washer
Fireplace Y
Appliance Dishwasher, Dryer, Microwave, Oven/Range - Gas, Refrigerator, Stainless Steel Appliances, Washer
Heat Source Natural Gas
Laundry Main Floor
Exterior
Exterior Feature Patio(s)
Parking Features Garage Door Opener, Garage - Front Entry
Garage Spaces 2.0
Fence Fully
Pool In Ground, Pool/Spa Combo
Water Access N
Roof Type Shingle
Street Surface Concrete
Accessibility None
Porch Patio(s)
Attached Garage 2
Total Parking Spaces 2
Garage Y
Building
Story 2
Foundation Block
Sewer Public Sewer
Water Public
Architectural Style Colonial
Level or Stories 2
Additional Building Above Grade, Below Grade
New Construction N
Schools
High Schools Steinart
School District Hamilton Township
Others
Pets Allowed Y
Senior Community No
Tax ID 03-02169 04-00596
Ownership Fee Simple
SqFt Source Assessor
Acceptable Financing Cash, Conventional, FHA, VA
Listing Terms Cash, Conventional, FHA, VA
Financing Cash,Conventional,FHA,VA
Special Listing Condition Standard
Pets Allowed No Pet Restrictions
Read Less Info
Want to know what your home might be worth? Contact us for a FREE valuation!

Our team is ready to help you sell your home for the highest possible price ASAP

Bought with NON MEMBER • Non Subscribing Office






