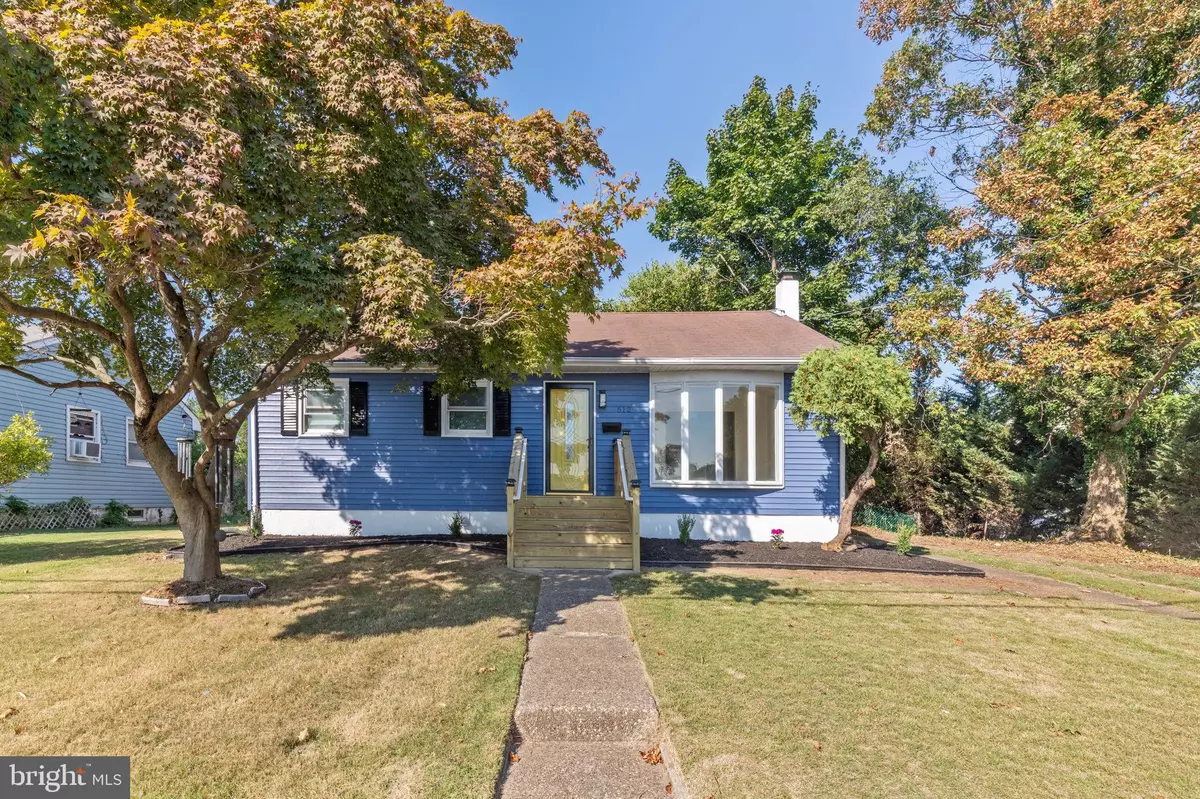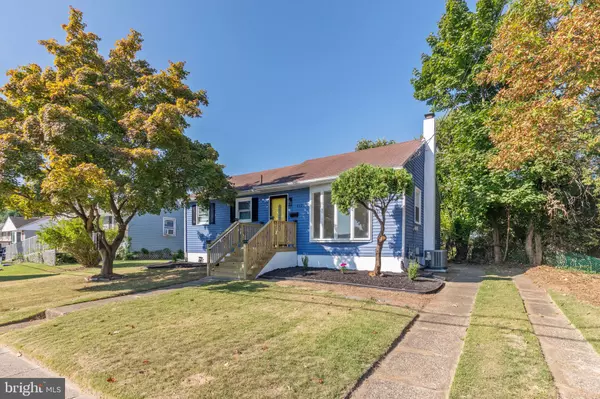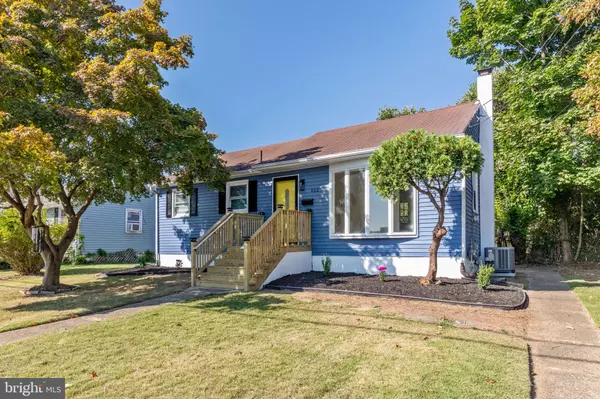$275,000
$275,000
For more information regarding the value of a property, please contact us for a free consultation.
2 Beds
1 Bath
912 SqFt
SOLD DATE : 11/22/2024
Key Details
Sold Price $275,000
Property Type Single Family Home
Sub Type Detached
Listing Status Sold
Purchase Type For Sale
Square Footage 912 sqft
Price per Sqft $301
Subdivision None Available
MLS Listing ID NJCD2075642
Sold Date 11/22/24
Style Traditional
Bedrooms 2
Full Baths 1
HOA Y/N N
Abv Grd Liv Area 912
Originating Board BRIGHT
Year Built 1955
Annual Tax Amount $6,018
Tax Year 2023
Lot Size 7,000 Sqft
Acres 0.16
Lot Dimensions 70.00 x 100.00
Property Description
Welcome to 612 Camden Ave, a charming home nestled in the heart of Magnolia, NJ. This delightful property offers 2 spacious bedrooms and a beautifully tiled full bathroom, providing comfort and style in every corner. The main floor is bathed in natural light, creating a bright and airy atmosphere that's enhanced by the soon-to-be-installed new windows, ensuring energy efficiency and modern appeal.
The galley-style kitchen is both functional and stylish, featuring ample space, crisp white cabinetry, stainless steel appliances, and sleek black fixtures. Step through the kitchen to discover a large backyard, perfect for creating your own outdoor oasis—whether it's a garden, a patio, or a play area, the possibilities are endless! The unfinished basement is clean and expansive, offering a laundry area and plenty of storage space. Located close to major highways like Route 30 and I-295, this home offers easy access to surrounding areas and a short commute to Philadelphia. Enjoy the convenience of nearby shopping at the Deptford Mall, dining, and entertainment options, all within a few minutes' drive. 612 Camden Ave is the perfect blend of suburban tranquility and urban accessibility—come see all this home has to offer!
Location
State NJ
County Camden
Area Magnolia Boro (20423)
Zoning RSA5
Rooms
Basement Unfinished
Main Level Bedrooms 2
Interior
Hot Water Electric
Heating Forced Air
Cooling Central A/C
Fireplace N
Heat Source Natural Gas
Exterior
Garage Spaces 2.0
Water Access N
Accessibility None
Total Parking Spaces 2
Garage N
Building
Story 1
Foundation Other
Sewer Public Sewer
Water Public
Architectural Style Traditional
Level or Stories 1
Additional Building Above Grade, Below Grade
New Construction N
Schools
School District Sterling High
Others
Senior Community No
Tax ID 23-00006 03-00035
Ownership Fee Simple
SqFt Source Assessor
Special Listing Condition Standard
Read Less Info
Want to know what your home might be worth? Contact us for a FREE valuation!

Our team is ready to help you sell your home for the highest possible price ASAP

Bought with Mary Terese McManus • Real Broker, LLC






