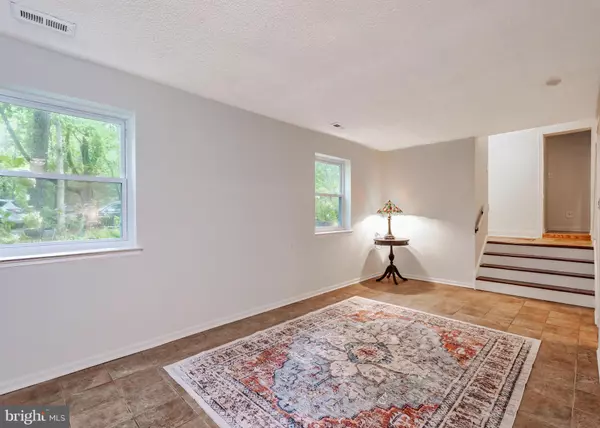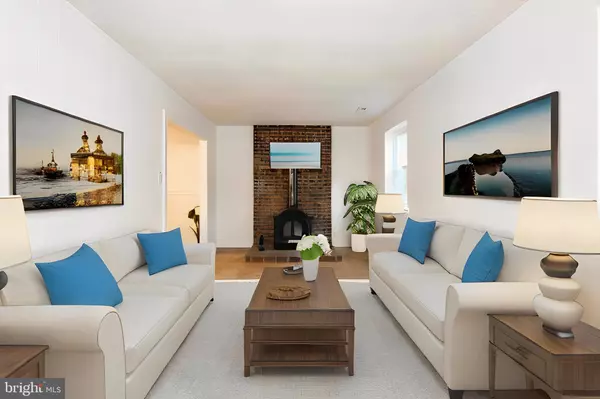$325,000
$324,800
0.1%For more information regarding the value of a property, please contact us for a free consultation.
3 Beds
2 Baths
1,416 SqFt
SOLD DATE : 11/15/2024
Key Details
Sold Price $325,000
Property Type Single Family Home
Sub Type Detached
Listing Status Sold
Purchase Type For Sale
Square Footage 1,416 sqft
Price per Sqft $229
Subdivision Wharton Run
MLS Listing ID NJCD2077084
Sold Date 11/15/24
Style Colonial
Bedrooms 3
Full Baths 1
Half Baths 1
HOA Y/N N
Abv Grd Liv Area 1,416
Originating Board BRIGHT
Year Built 1978
Annual Tax Amount $5,938
Tax Year 2023
Lot Size 0.459 Acres
Acres 0.46
Lot Dimensions 100.00 x 200.00
Property Description
Welcome to 603 Harvest Lane in the desirable Wharton Run, Waterford NJ! This timeless beauty has been lovingly cared for by its original owner and is now ready for new memories to be made.
Surrounded by the stunning Wharton State Forest, this neighborhood is a nature lover's paradise! As you drive down this tree-lined street, you'll instantly feel the warmth of HOME. Move-in ready and charming, this gem boasts 3 spacious bedrooms, 1.5 baths, and a versatile office/playroom that can easily transform into a guest room or gym! Picture cozy Friday nights by the fireplace, Sunday dinners in your spacious dining room, or entertaining friends with a fun game of horseshoes in the backyard. Plus, if you love to tinker, the garage is perfect for all your projects, and you'll find plenty of storage throughout the home!
With fresh neutral paint, a kitchen filled with cabinets and counter space for all your meal prep needs, and all appliances included, this home is ready for you to move right in! If you're searching for a place to pull into the driveway and smile, look no further—this is Your Perfect Nest! Conveniently located near major highways, schools, and shopping while still nestled in nature, it truly offers the best of both worlds!
Location
State NJ
County Camden
Area Waterford Twp (20435)
Zoning AG
Interior
Interior Features Attic, Bathroom - Tub Shower, Ceiling Fan(s), Carpet, Dining Area, Floor Plan - Traditional, Stove - Wood, Wood Floors
Hot Water Electric
Heating Forced Air
Cooling Central A/C
Flooring Carpet, Ceramic Tile, Hardwood
Fireplaces Number 1
Fireplace Y
Heat Source Natural Gas
Laundry Main Floor
Exterior
Parking Features Garage - Front Entry
Garage Spaces 1.0
Water Access N
View Trees/Woods
Accessibility None
Attached Garage 1
Total Parking Spaces 1
Garage Y
Building
Story 2
Foundation Concrete Perimeter
Sewer Public Septic
Water Well
Architectural Style Colonial
Level or Stories 2
Additional Building Above Grade, Below Grade
New Construction N
Schools
School District Waterford Township Public Schools
Others
Senior Community No
Tax ID 35-07306-00007
Ownership Fee Simple
SqFt Source Assessor
Special Listing Condition Standard
Read Less Info
Want to know what your home might be worth? Contact us for a FREE valuation!

Our team is ready to help you sell your home for the highest possible price ASAP

Bought with Kathleen McDonald • BHHS Fox & Roach - Haddonfield






