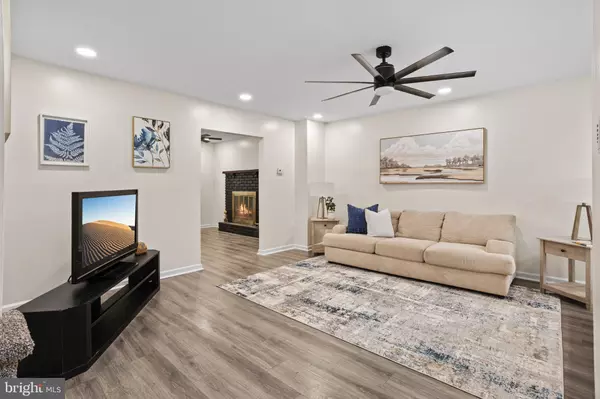$445,000
$439,900
1.2%For more information regarding the value of a property, please contact us for a free consultation.
4 Beds
3 Baths
2,730 SqFt
SOLD DATE : 11/08/2024
Key Details
Sold Price $445,000
Property Type Single Family Home
Sub Type Detached
Listing Status Sold
Purchase Type For Sale
Square Footage 2,730 sqft
Price per Sqft $163
Subdivision Glen Oaks
MLS Listing ID NJCD2076936
Sold Date 11/08/24
Style Other
Bedrooms 4
Full Baths 3
HOA Y/N N
Abv Grd Liv Area 1,830
Originating Board BRIGHT
Year Built 1974
Annual Tax Amount $9,300
Tax Year 2023
Lot Size 6,750 Sqft
Acres 0.15
Lot Dimensions 67.50 x 100.00
Property Description
Welcome home to 121 Lincoln Drive. Have you been looking for new construction without the new construction price? Come and see this completely remodeled home. Located in Glen Oaks of Gloucester Township, this remodeled home is beautiful!! The 2-story home features about 2700 sq ft of space. On the first floor you will find LVP flooring throughout the living room, dining room, family room, bedroom and full bathroom. The eat-in kitchen has gorgeous cabinets, quartz countertops and a stainless-steel appliance package. The kitchen opens to an incredibly spacious yard for barbecuing or just relaxing to enjoy nature. Family room with Wood-burning fireplace. On the 2nd floor, you'll find the primary bedroom with two closets and an on-suite to make you sing! The primary bath has a gorgeously tiled shower with glass enclosure. Also on this floor are three more spacious bedrooms and another full bath. We're not finished yet!
The fully, finished basement houses a 2nd family room, an office/possible 5th bedroom and laundry room. Natural gas, central air. Garage. Location, location, location! Literally 5-10 minutes from Shoprite, Aldi, Target, Sam's Club, Home Depot, Lowes, Walmart, restaurants. 20 mins from Downtown Philly. 40-45 mins to Atlantic City. All of this at a fantastic price. Make your appointment today!
Location
State NJ
County Camden
Area Gloucester Twp (20415)
Zoning RESIDENTIAL
Rooms
Other Rooms Living Room, Dining Room, Kitchen, Game Room, Family Room, Den, Exercise Room, Office, Bathroom 1
Basement Unfinished
Interior
Interior Features Bathroom - Walk-In Shower, Breakfast Area, Formal/Separate Dining Room, Kitchen - Eat-In, Primary Bath(s), Pantry, Upgraded Countertops, Kitchen - Island, Recessed Lighting
Hot Water Natural Gas
Heating Forced Air
Cooling Central A/C
Fireplaces Number 1
Equipment Built-In Microwave, Built-In Range, Dishwasher, Disposal, Dryer, Oven/Range - Gas, Refrigerator, Stainless Steel Appliances, Washer
Fireplace Y
Appliance Built-In Microwave, Built-In Range, Dishwasher, Disposal, Dryer, Oven/Range - Gas, Refrigerator, Stainless Steel Appliances, Washer
Heat Source Natural Gas
Laundry Main Floor
Exterior
Parking Features Additional Storage Area
Garage Spaces 1.0
Water Access N
Accessibility None
Attached Garage 1
Total Parking Spaces 1
Garage Y
Building
Lot Description Corner
Story 3
Foundation Other
Sewer Public Sewer
Water Public
Architectural Style Other
Level or Stories 3
Additional Building Above Grade, Below Grade
New Construction N
Schools
High Schools Highland Regional
School District Black Horse Pike Regional Schools
Others
Senior Community No
Tax ID 15-10004-00019
Ownership Fee Simple
SqFt Source Estimated
Acceptable Financing Cash, Conventional, FHA, VA
Listing Terms Cash, Conventional, FHA, VA
Financing Cash,Conventional,FHA,VA
Special Listing Condition Standard
Read Less Info
Want to know what your home might be worth? Contact us for a FREE valuation!

Our team is ready to help you sell your home for the highest possible price ASAP

Bought with Laura Marcelin • Keller Williams Prime Realty






