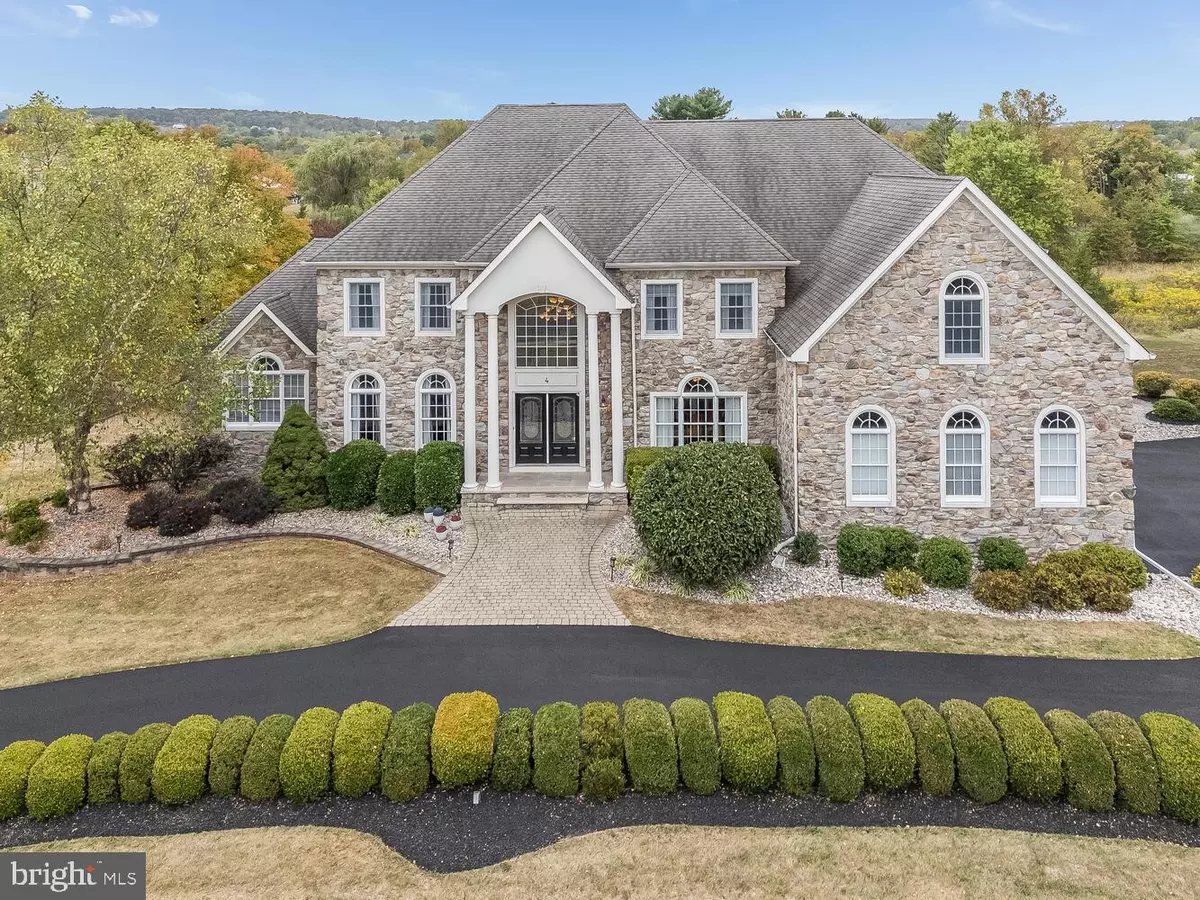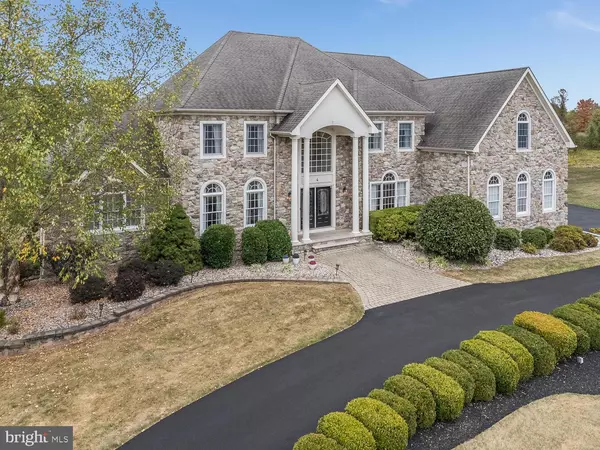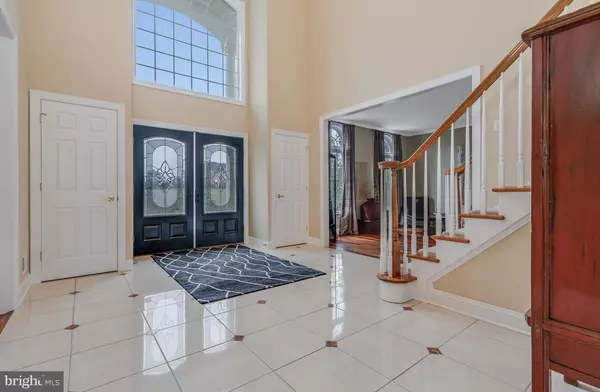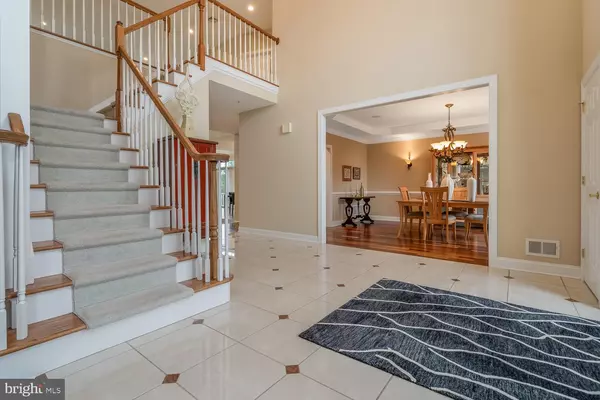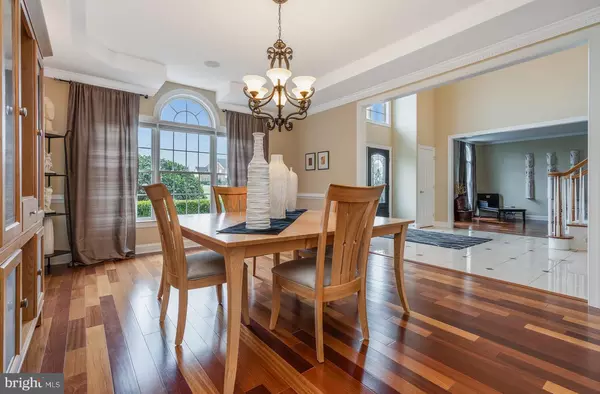$1,385,000
$1,375,000
0.7%For more information regarding the value of a property, please contact us for a free consultation.
4 Beds
5 Baths
5,017 SqFt
SOLD DATE : 11/12/2024
Key Details
Sold Price $1,385,000
Property Type Single Family Home
Sub Type Detached
Listing Status Sold
Purchase Type For Sale
Square Footage 5,017 sqft
Price per Sqft $276
Subdivision Milestone Manor Ii
MLS Listing ID NJHT2003306
Sold Date 11/12/24
Style Colonial,Other
Bedrooms 4
Full Baths 5
HOA Fees $16/ann
HOA Y/N Y
Abv Grd Liv Area 5,017
Originating Board BRIGHT
Year Built 2004
Annual Tax Amount $24,812
Tax Year 2024
Lot Size 5.243 Acres
Acres 5.24
Lot Dimensions 0.00 x 0.00
Property Description
Introducing 4 Kren Drive, a stunning custom Colonial home in scenic Raritan Township, NJ. Set on a generous 5.24-acre lot, this residence offers the perfect combination of elegance, functionality, and tranquility. Throughout the home you'll find extensive crown molding and high-end finishes that elevate each space. The family room boasts a soaring cathedral ceiling and floor-to-ceiling stone gas fireplace, offering a cozy space to unwind or entertain guests. For the culinary enthusiast, the gourmet eat-in kitchen is a showstopper. Equipped with SS appliances, including double wall ovens, six-burner gas cooktop, and speed oven, this kitchen is designed for both casual dining and gourmet cooking. The oversized granite center island offers ample space for meal preparation and casual seating, while the 42-inch cherry cabinets provide beauty and functionality. Adjacent is the morning room, where you can enjoy your meals with a view, or step outside to the private deck for al fresco dining. Beyond the kitchen, the formal dining room awaits, complete with Brazilian cherry floors and butler's pantry, making entertaining effortless. The living room offers another elegant space for guests, featuring a wet bar and ample seating options. For those seeking a more private retreat, the conservatory provides a serene escape with its gas fireplace and access to a covered deck, ideal for enjoying the outdoors year-round. The first floor also includes a dedicated home office, perfect for remote work or personal projects, and a convenient laundry room that enhances the functionality of the home. Upstairs, the master suite is a true sanctuary. With a spacious sitting room, expansive en-suite bath, and oversized walk-in closet, this space offers the ultimate in luxury and relaxation. The bathroom features dual vanities, a soaking tub, and a separate shower, all accented by beautiful granite countertops. Bedroom two is its own “princess suite,” complete with a private bath and ample closet space, ensuring that everyone has their own luxurious space to enjoy. Both bedrooms three and four are connected by a Jack-and-Jill style bath, providing privacy and convenience for guests or household members. The finished basement extends the home's living space with an exercise room, rec room, utility room, full bath and additional storage. Custom built-in shelves and sliding barn doors add a rustic yet refined touch to the space. With a fully equipped wet bar and Mitsubishi split-duct units to maintain the perfect temperature, this area is ideal for hosting gatherings or enjoying quiet nights in. The property's expansive 5.24-acre lot offers endless possibilities for outdoor enjoyment. The stone patio is perfect for summer barbecues or enjoying an evening under the stars, while the upper deck provides elevated views of the surrounding landscape. In addition, the oversized, attached three-car garage provides plenty of space for vehicles and storage, with direct access to the interior of the home for added convenience. While 4 Kren Drive offers a sense of seclusion and tranquility, it is ideally located for those seeking both convenience and lifestyle amenities. The property is within close proximity to the historic towns of Flemington, Stockton, and Lambertville, where you'll find local shopping, fine dining, and cultural attractions. For wine enthusiasts, the nearby Old York Road and Unionville wineries provide the perfect setting for weekend excursions. Additionally, this home is located in a highly sought-after school district, making it ideal for those looking to take advantage of top-rated educational opportunities. 4 Kren Drive is more than just a home—it's a lifestyle. With its thoughtful design, luxury finishes, and a prime location that offers both seclusion and convenience, this residence provides the perfect balance for those looking to enjoy all that Raritan Township has to offer. Experience all the elegance and charm this home has
Location
State NJ
County Hunterdon
Area Raritan Twp (21021)
Zoning R-1A
Rooms
Other Rooms Living Room, Dining Room, Primary Bedroom, Sitting Room, Bedroom 2, Bedroom 3, Bedroom 4, Kitchen, Game Room, Family Room, Foyer, Exercise Room, Laundry, Office, Recreation Room, Storage Room, Utility Room, Conservatory Room
Basement Full, Unfinished, Outside Entrance
Interior
Interior Features Attic, Bathroom - Jetted Tub, Bathroom - Stall Shower, Built-Ins, Butlers Pantry, Carpet, Ceiling Fan(s), Central Vacuum, Family Room Off Kitchen, Formal/Separate Dining Room, Kitchen - Eat-In, Kitchen - Gourmet, Kitchen - Island, Kitchen - Table Space, Pantry, Primary Bath(s), Recessed Lighting, Skylight(s), Upgraded Countertops, Walk-in Closet(s), Water Treat System, Wet/Dry Bar, Wood Floors
Hot Water Natural Gas
Heating Forced Air
Cooling Central A/C, Ceiling Fan(s), Multi Units
Flooring Wood, Fully Carpeted, Tile/Brick, Marble
Fireplaces Number 3
Fireplaces Type Gas/Propane, Stone
Equipment Central Vacuum, Cooktop, Dishwasher, Dryer, Exhaust Fan, Microwave, Oven - Double, Oven - Self Cleaning, Oven - Wall, Oven/Range - Gas, Refrigerator, Six Burner Stove, Stainless Steel Appliances, Washer, Water Conditioner - Owned
Fireplace Y
Appliance Central Vacuum, Cooktop, Dishwasher, Dryer, Exhaust Fan, Microwave, Oven - Double, Oven - Self Cleaning, Oven - Wall, Oven/Range - Gas, Refrigerator, Six Burner Stove, Stainless Steel Appliances, Washer, Water Conditioner - Owned
Heat Source Natural Gas
Laundry Main Floor, Dryer In Unit, Washer In Unit
Exterior
Exterior Feature Deck(s), Patio(s), Porch(es)
Parking Features Garage Door Opener
Garage Spaces 3.0
Utilities Available Cable TV Available
Water Access N
Roof Type Shingle
Accessibility None
Porch Deck(s), Patio(s), Porch(es)
Attached Garage 3
Total Parking Spaces 3
Garage Y
Building
Lot Description Level, Open, Front Yard, Rear Yard, SideYard(s)
Story 2
Foundation Concrete Perimeter
Sewer On Site Septic
Water Well
Architectural Style Colonial, Other
Level or Stories 2
Additional Building Above Grade, Below Grade
Structure Type Cathedral Ceilings,9'+ Ceilings,High
New Construction N
Schools
Elementary Schools Copper Hill School
Middle Schools J P Case
High Schools Hunterdon Central H.S.
School District Flemington-Raritan Regional
Others
Pets Allowed Y
HOA Fee Include Common Area Maintenance
Senior Community No
Tax ID 21-00063-00070 41
Ownership Fee Simple
SqFt Source Assessor
Acceptable Financing Conventional
Horse Property N
Listing Terms Conventional
Financing Conventional
Special Listing Condition Standard
Pets Allowed No Pet Restrictions
Read Less Info
Want to know what your home might be worth? Contact us for a FREE valuation!

Our team is ready to help you sell your home for the highest possible price ASAP

Bought with NON MEMBER • Non Subscribing Office

