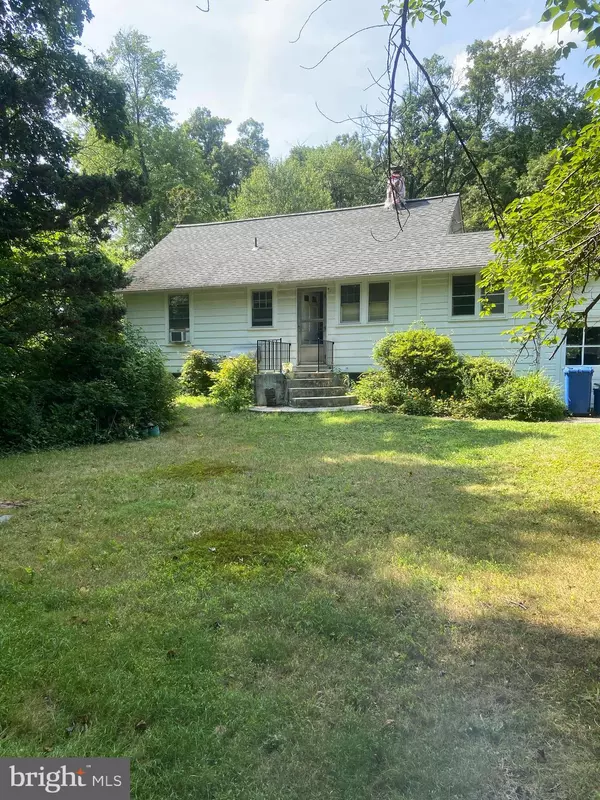$410,000
$299,900
36.7%For more information regarding the value of a property, please contact us for a free consultation.
2 Beds
1 Bath
1,040 SqFt
SOLD DATE : 10/31/2024
Key Details
Sold Price $410,000
Property Type Single Family Home
Sub Type Detached
Listing Status Sold
Purchase Type For Sale
Square Footage 1,040 sqft
Price per Sqft $394
Subdivision Griggstown
MLS Listing ID NJSO2003588
Sold Date 10/31/24
Style Ranch/Rambler
Bedrooms 2
Full Baths 1
HOA Y/N N
Abv Grd Liv Area 1,040
Originating Board BRIGHT
Year Built 1920
Tax Year 2022
Lot Size 1.000 Acres
Acres 1.0
Lot Dimensions 0.00 x 0.00
Property Description
Final Offers to be in by Friday 8/ 16 -5 pm Great Oppurtunity to own this 2 bedroom Ranch in Griggstown with 1 Car Garage -Basement and Enclosed Porch/Office-WalkUp Attic(Could be converted to a loft) -Home built 104 years ago and has been in the same family!!!!! A Diamond in the Rough-Needs Updating and being Sold"AS-IS"-Beautiful Wooded Lot-
Home will probaly need a septic-
Location
State NJ
County Somerset
Area Franklin Twp (21808)
Zoning RR3
Rooms
Other Rooms Living Room, Dining Room, Bedroom 2, Kitchen, Basement, Breakfast Room, Bedroom 1, Other, Bathroom 1, Attic
Basement Full, Unfinished
Main Level Bedrooms 2
Interior
Interior Features Attic, Breakfast Area, Dining Area, Entry Level Bedroom, Floor Plan - Open, Primary Bath(s), Window Treatments, Wood Floors
Hot Water Electric
Heating Radiator
Cooling Window Unit(s)
Equipment Dryer, Oven/Range - Gas, Washer
Fireplace N
Appliance Dryer, Oven/Range - Gas, Washer
Heat Source Oil
Laundry Basement
Exterior
Parking Features Garage - Front Entry
Garage Spaces 1.0
Utilities Available Cable TV Available, Electric Available, Propane
Water Access N
View Trees/Woods
Accessibility None
Attached Garage 1
Total Parking Spaces 1
Garage Y
Building
Story 1
Foundation Block
Sewer On Site Septic, Cess Pool
Water Well
Architectural Style Ranch/Rambler
Level or Stories 1
Additional Building Above Grade, Below Grade
New Construction N
Schools
School District Franklin Township Public Schools
Others
Pets Allowed Y
Senior Community No
Tax ID 08-00010-00009
Ownership Fee Simple
SqFt Source Assessor
Acceptable Financing Cash, Conventional
Horse Property N
Listing Terms Cash, Conventional
Financing Cash,Conventional
Special Listing Condition Standard
Pets Allowed No Pet Restrictions
Read Less Info
Want to know what your home might be worth? Contact us for a FREE valuation!

Our team is ready to help you sell your home for the highest possible price ASAP

Bought with Dawn P. Petrozzini • RE/MAX Preferred Professional-Hillsborough






