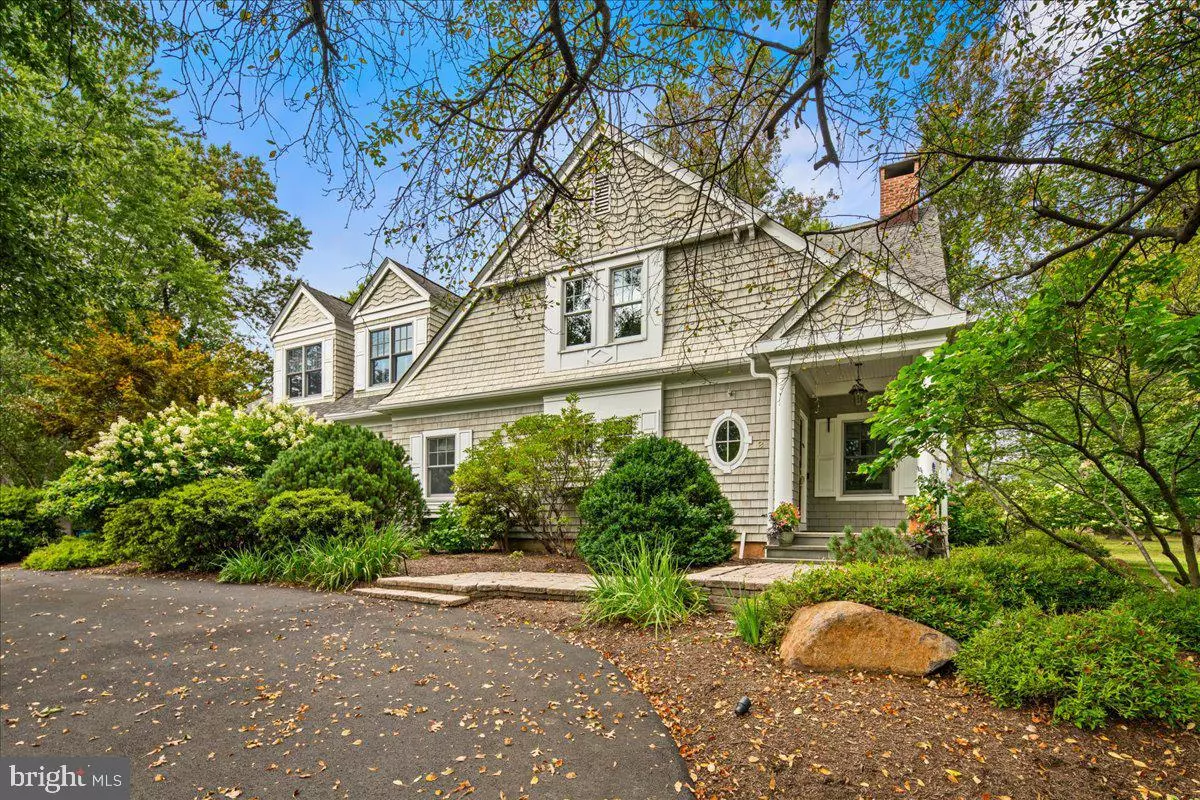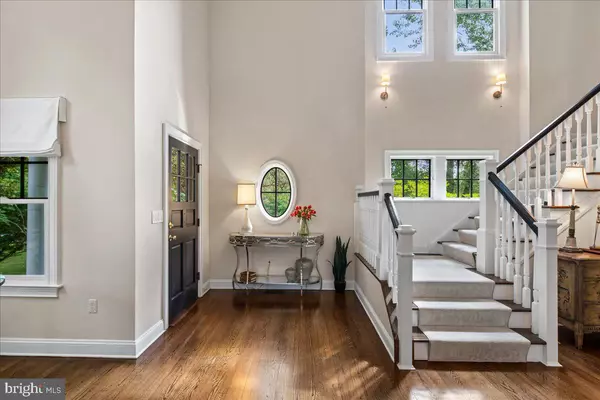$1,125,000
$1,125,000
For more information regarding the value of a property, please contact us for a free consultation.
4 Beds
3 Baths
3,473 SqFt
SOLD DATE : 10/30/2024
Key Details
Sold Price $1,125,000
Property Type Single Family Home
Sub Type Detached
Listing Status Sold
Purchase Type For Sale
Square Footage 3,473 sqft
Price per Sqft $323
Subdivision None Available
MLS Listing ID NJME2048094
Sold Date 10/30/24
Style Traditional
Bedrooms 4
Full Baths 2
Half Baths 1
HOA Fees $32/ann
HOA Y/N Y
Abv Grd Liv Area 3,473
Originating Board BRIGHT
Year Built 2000
Annual Tax Amount $22,488
Tax Year 2023
Lot Size 1.910 Acres
Acres 1.91
Property Description
If you crave a great location in Pennington designed by world-famous architect Robert A.M. Stern,
featured as Life Magazine's Dream House, and set on almost 2 acres backing to preserved land, look
no farther. Soaring and generous spaces, a flexible open plan that brings light and the outdoors in,
and practical touches combine to make this stunning home a stylish delight for family, friends and
entertaining. Stroll or bike to the heart of town and all three schools in the top-rated Hopewell Valley
Regional System or the Pennington School, or visit the nearby trail to appreciate nature and a sense
of quiet country. The centerpiece is a spectacular two-story great room, enhanced with a focus on
the fireplace and three sets of large French doors that open onto a long pillared mahogany porch
looking out onto woods; from the upper windows glimpse sky, treetops and the moon rising. Flowing
from this stunning room are the kitchen and breakfast/sitting area, so great for keeping the cook
company informally any time of day. The kitchen was completely renovated by the current owners to
showcase top appliances (Thermador oven and Miele speed oven), beautiful custom cabinetry, a
coffee bar, and new backsplash and lighting, while maintaining the generous pantry conveniently
near the entry from the garage and laundry. (Note the extra height of garage doors and ceiling, one of
those thoughtful touches.) On the other side of the kitchen is a room, accented with grass wall
paper, that can be a formal dining room, a spacious office or studio/project/playroom. Note too the
polished oak floors, redone in a darker hue, that unite the entire design, and the custom lighting
throughout the main floor. Completing the main floor, the hallway offers an elegantly remodeled
powder room and from there the luxurious master bedroom, now so coveted for privacy. It features a
curved wall with plantation-shuttered windows, tray ceiling and molding lighting, plus a large walk-in
closet and a glamorous bath with separate shower, Jacuzzi and personal cabinet. Upstairs, hardwood floors add elegance to three large bedrooms configured with architectural interest, proving bedrooms don't have to be just boxes. The full-footprint basement has storage galore and extra courses for high ceilings, inviting plans for finishing if or when desired. Minutes to Princeton, I-95 and on to the airports north and south.
Location
State NJ
County Mercer
Area Hopewell Twp (21106)
Zoning VRC
Rooms
Other Rooms Living Room, Dining Room, Primary Bedroom, Bedroom 2, Bedroom 3, Kitchen, Bedroom 1, Great Room, Laundry, Bathroom 2, Primary Bathroom, Half Bath
Basement Full, Unfinished
Main Level Bedrooms 1
Interior
Interior Features Primary Bath(s), Kitchen - Island, Butlers Pantry, Ceiling Fan(s), Water Treat System, Kitchen - Eat-In
Hot Water Natural Gas
Heating Hot Water
Cooling Central A/C
Flooring Wood, Marble
Fireplaces Number 1
Fireplaces Type Wood
Equipment Cooktop, Dishwasher
Fireplace Y
Appliance Cooktop, Dishwasher
Heat Source Natural Gas
Laundry Main Floor
Exterior
Exterior Feature Porch(es)
Parking Features Built In
Garage Spaces 2.0
Utilities Available Cable TV
Water Access N
Roof Type Shingle
Accessibility None
Porch Porch(es)
Attached Garage 2
Total Parking Spaces 2
Garage Y
Building
Lot Description Cul-de-sac, Level
Story 2
Foundation Block
Sewer On Site Septic
Water Well
Architectural Style Traditional
Level or Stories 2
Additional Building Above Grade, Below Grade
Structure Type Cathedral Ceilings
New Construction N
Schools
Elementary Schools Toll Gate/Grammar E.S.
Middle Schools Timberlane M.S.
High Schools Central H.S.
School District Hopewell Valley Regional Schools
Others
HOA Fee Include Common Area Maintenance
Senior Community No
Tax ID 06-00046-00015 07
Ownership Fee Simple
SqFt Source Assessor
Special Listing Condition Standard
Read Less Info
Want to know what your home might be worth? Contact us for a FREE valuation!

Our team is ready to help you sell your home for the highest possible price ASAP

Bought with Nicklas Craig Spencer • Better Homes and Gardens Real Estate Maturo






