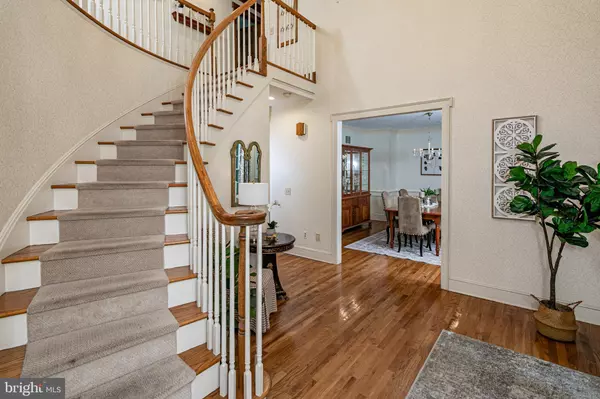$1,450,000
$1,450,000
For more information regarding the value of a property, please contact us for a free consultation.
5 Beds
5 Baths
1.34 Acres Lot
SOLD DATE : 09/17/2024
Key Details
Sold Price $1,450,000
Property Type Single Family Home
Sub Type Detached
Listing Status Sold
Purchase Type For Sale
Subdivision Hidden Estates
MLS Listing ID NJSO2003434
Sold Date 09/17/24
Style Colonial
Bedrooms 5
Full Baths 4
Half Baths 1
HOA Y/N N
Originating Board BRIGHT
Year Built 1993
Annual Tax Amount $23,533
Tax Year 2022
Lot Size 1.340 Acres
Acres 1.34
Lot Dimensions 0.00 x 0.00
Property Description
With more room than you could ever need, this renovated, custom-built home boasts an abundance of flexible living spaces, perfect for any lifestyle. Open-concept living and family rooms are designed to bring everyone together, with a big corner fireplace adding to the atmosphere. A wet bar enhances the space even further. The main level features one of two possible primary suites, a genuine wing unto itself. This vast suite includes a living room, bedroom, bathroom, and two large closets, providing a private retreat for homeowners or long-term guests. The renovated kitchen is a chef's dream, complete with an expansive center island, a Viking six-burner range and hood, and an additional Thermador wall oven and microwave. Adjacent to the kitchen, the breakfast room is picture-perfect for casual meals, featuring a cozy fireplace and a charming window seat. The three-season sunroom invites nature inside, offering a tranquil space to relax and enjoy the thoughtfully planned backyard. With a swim spa, a fire pit, a Trex deck, a gas grill hook-up, a patio, and ambient lighting, the backyard is also fully fenced to keep pets safe. Two sets of stairs climb to the upper level, leading to the second primary suite with its own private bathroom. This level also includes two spacious auxiliary bedrooms and another huge room with a private bath that could serve as a bonus room or suite for live-in help. The basement is designed for fun and relaxation, featuring a bar, gym, TV, and games spaces. With a total of five bedrooms, four full bathrooms, and one half bath, this home offers unparalleled space and luxury. Additionally, a full-house generator ensures you'll never be left in the dark! Side entrance faces East
Location
State NJ
County Somerset
Area Montgomery Twp (21813)
Zoning RES
Rooms
Other Rooms Living Room, Dining Room, Sitting Room, Bedroom 2, Bedroom 4, Bedroom 5, Kitchen, Family Room, Breakfast Room, Bedroom 1, Sun/Florida Room, Laundry, Mud Room, Recreation Room, Storage Room, Bathroom 1, Bathroom 2, Bathroom 3, Attic, Full Bath, Screened Porch
Basement Full, Partially Finished
Main Level Bedrooms 1
Interior
Interior Features Additional Stairway, Attic, Bar, Built-Ins, Ceiling Fan(s), Chair Railings, Crown Moldings, Breakfast Area, Formal/Separate Dining Room, Kitchen - Eat-In, Kitchen - Island, Primary Bath(s), Recessed Lighting, Skylight(s), Sprinkler System, Bathroom - Stall Shower, Carpet, Central Vacuum, Entry Level Bedroom, Family Room Off Kitchen, Floor Plan - Open, Kitchen - Gourmet, Bathroom - Tub Shower, Wainscotting, Walk-in Closet(s), Wet/Dry Bar, Window Treatments, Wood Floors
Hot Water Natural Gas
Heating Forced Air
Cooling Central A/C, Ceiling Fan(s)
Flooring Fully Carpeted, Hardwood, Tile/Brick
Fireplaces Number 3
Fireplaces Type Brick, Corner
Equipment Central Vacuum, Dishwasher, Dryer, Microwave
Fireplace Y
Appliance Central Vacuum, Dishwasher, Dryer, Microwave
Heat Source Natural Gas
Laundry Main Floor
Exterior
Exterior Feature Patio(s), Deck(s), Porch(es)
Parking Features Garage Door Opener, Garage - Side Entry, Additional Storage Area, Inside Access
Garage Spaces 9.0
Fence Fully
Utilities Available Cable TV
Water Access N
View Garden/Lawn
Accessibility None
Porch Patio(s), Deck(s), Porch(es)
Attached Garage 3
Total Parking Spaces 9
Garage Y
Building
Lot Description Backs to Trees
Story 2
Foundation Block
Sewer On Site Septic
Water Public
Architectural Style Colonial
Level or Stories 2
Additional Building Above Grade, Below Grade
Structure Type 9'+ Ceilings,Cathedral Ceilings,High
New Construction N
Schools
Elementary Schools Orchard Hill E. S.
Middle Schools Montgomery M.S.
High Schools Montgomery H.S.
School District Montgomery Township Public Schools
Others
Senior Community No
Tax ID 13-15004-00006
Ownership Fee Simple
SqFt Source Assessor
Acceptable Financing Cash, Conventional
Listing Terms Cash, Conventional
Financing Cash,Conventional
Special Listing Condition Standard
Read Less Info
Want to know what your home might be worth? Contact us for a FREE valuation!

Our team is ready to help you sell your home for the highest possible price ASAP

Bought with Amira Elgoneimy • Redfin






