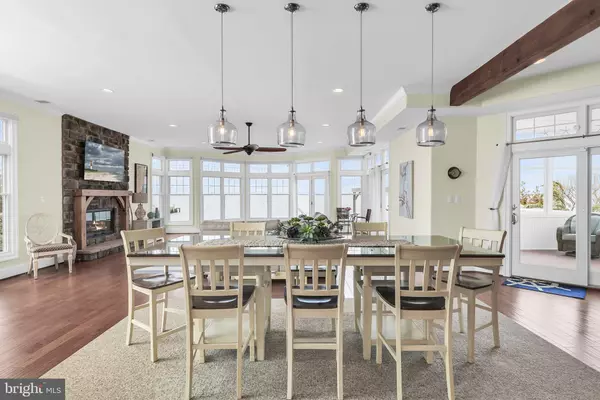$4,725,000
$4,999,000
5.5%For more information regarding the value of a property, please contact us for a free consultation.
6 Beds
6 Baths
4,528 SqFt
SOLD DATE : 09/11/2024
Key Details
Sold Price $4,725,000
Property Type Single Family Home
Sub Type Detached
Listing Status Sold
Purchase Type For Sale
Square Footage 4,528 sqft
Price per Sqft $1,043
Subdivision Harvey Cedars
MLS Listing ID NJOC2023708
Sold Date 09/11/24
Style Contemporary
Bedrooms 6
Full Baths 5
Half Baths 1
HOA Y/N N
Abv Grd Liv Area 4,528
Originating Board BRIGHT
Year Built 2009
Annual Tax Amount $23,764
Tax Year 2023
Lot Size 0.280 Acres
Acres 0.28
Lot Dimensions 112.00 x 122.00
Property Description
Windows On The Bay... Looking for a spacious bayfront home with abundant outdoor living space and endless water views? Look no further. This 4,528 sq. ft home graces an oversized 12,000+ sq. ft. lot with 112 feet of bayfront in the Northern Section of Harvey Cedars. Open concept design allows for expansive bay views from your entire first floor living level. No shortage of space here with 6 Bedrooms (4 en-suite), 5.5 bathrooms, 3-stop elevator, and multiple levels of decking including screened porch. The Primary suite is ideally situated along the bay with mesmerizing water views. Savor the summer while lounging poolside on your stone paver patio as you watch the swans swim by. Dine under the terrace. Stargaze from the roof deck. Boater's paradise with a deep-water dock, breakwater for protecting those water toys and easy access to the ICW. Fun awaits family and friends as you enjoy everything this convenient location has to offer—easy walk into town for morning coffee at Birdy's Cafe, sandwiches for the beach from Neptune's Market, and Black Eyed Susan's for local Island cuisine with live music. Easy stroll to the beach with lifeguards on duty. This location meets every family's needs.
Location
State NJ
County Ocean
Area Harvey Cedars Boro (21510)
Zoning R-A
Rooms
Main Level Bedrooms 6
Interior
Interior Features Carpet, Ceiling Fan(s), Dining Area, Elevator, Floor Plan - Open, Kitchen - Gourmet, Pantry, Primary Bedroom - Bay Front, Recessed Lighting, Sprinkler System, Bathroom - Stall Shower, Bathroom - Tub Shower, Walk-in Closet(s), Wood Floors
Hot Water Natural Gas, Tankless
Heating Forced Air
Cooling Ceiling Fan(s), Central A/C
Flooring Carpet, Ceramic Tile, Wood
Fireplaces Number 2
Fireplaces Type Gas/Propane, Stone
Equipment Dishwasher, Disposal, Dryer, Dryer - Front Loading, Dryer - Gas, Microwave, Oven - Self Cleaning, Oven - Single, Oven/Range - Gas, Range Hood, Refrigerator, Six Burner Stove, Washer, Washer - Front Loading, Washer/Dryer Stacked, Water Heater, Water Heater - Tankless
Fireplace Y
Window Features Casement,Double Hung
Appliance Dishwasher, Disposal, Dryer, Dryer - Front Loading, Dryer - Gas, Microwave, Oven - Self Cleaning, Oven - Single, Oven/Range - Gas, Range Hood, Refrigerator, Six Burner Stove, Washer, Washer - Front Loading, Washer/Dryer Stacked, Water Heater, Water Heater - Tankless
Heat Source Natural Gas, Natural Gas Available
Laundry Lower Floor, Main Floor
Exterior
Exterior Feature Deck(s), Patio(s), Porch(es), Roof, Screened
Parking Features Garage - Front Entry, Garage Door Opener, Oversized
Garage Spaces 6.0
Fence Wrought Iron, Vinyl
Pool Fenced, Heated, In Ground
Waterfront Description Boat/Launch Ramp - Private,Private Dock Site,Riparian Lease
Water Access Y
Water Access Desc Private Access
View Bay, Panoramic, Water
Roof Type Hip,Shingle,Fiberglass
Accessibility 2+ Access Exits
Porch Deck(s), Patio(s), Porch(es), Roof, Screened
Attached Garage 2
Total Parking Spaces 6
Garage Y
Building
Lot Description Bulkheaded, Flood Plain, Landscaping, Level
Story 2
Foundation Block, Pilings, Crawl Space
Sewer Public Sewer
Water Public
Architectural Style Contemporary
Level or Stories 2
Additional Building Above Grade, Below Grade
Structure Type Dry Wall
New Construction N
Schools
Elementary Schools Ethel A. Jacobsen
Middle Schools Long Beach Island Grade School
School District Long Beach Island Schools
Others
Senior Community No
Tax ID 10-00077-00001
Ownership Fee Simple
SqFt Source Estimated
Special Listing Condition Standard
Read Less Info
Want to know what your home might be worth? Contact us for a FREE valuation!

Our team is ready to help you sell your home for the highest possible price ASAP

Bought with Joy Luedtke • Joy Luedtke Real Estate, LLC






