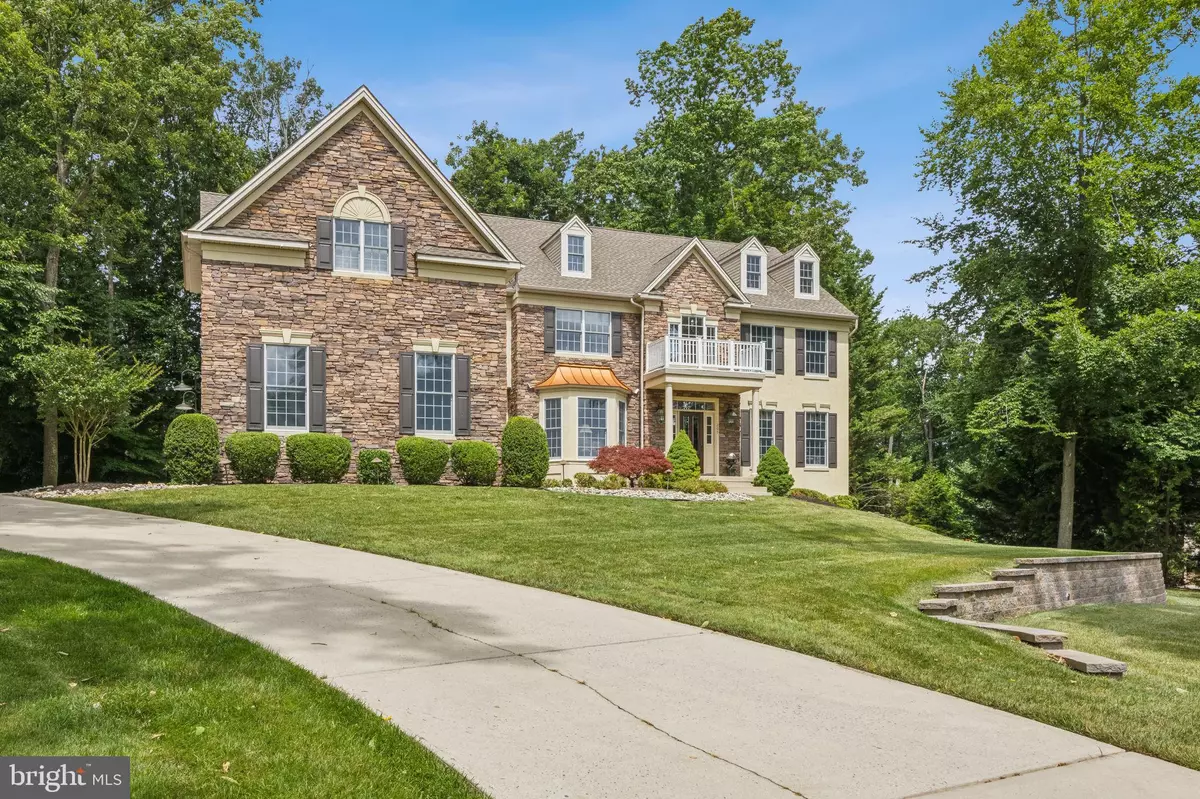$1,290,000
$1,290,000
For more information regarding the value of a property, please contact us for a free consultation.
4 Beds
5 Baths
6,528 SqFt
SOLD DATE : 08/28/2024
Key Details
Sold Price $1,290,000
Property Type Single Family Home
Sub Type Detached
Listing Status Sold
Purchase Type For Sale
Square Footage 6,528 sqft
Price per Sqft $197
Subdivision Forest Woods
MLS Listing ID NJGL2044566
Sold Date 08/28/24
Style Traditional
Bedrooms 4
Full Baths 4
Half Baths 1
HOA Fees $62/ann
HOA Y/N Y
Abv Grd Liv Area 4,509
Originating Board BRIGHT
Year Built 2007
Annual Tax Amount $24,538
Tax Year 2023
Lot Size 1.000 Acres
Acres 1.0
Lot Dimensions 0.00 x 0.00
Property Description
Introducing a rare opportunity to begin your next chapter in one of Mullica Hill's most prestigious and sought-after communities, the Enclave at Forest Woods. This stately home is situated on a premium 1 acre+ lot, surrounded by beautiful trees, rolling terrain, and gorgeous professional landscaping. A winding walkway leads to the entrance of your elegant home. Upon entering the dramatic two-story foyer, you'll appreciate the Oak hardwood flooring, cathedral ceiling, stunning chandelier, and crown molding. To your left is a spacious formal dining room showcasing custom shadow boxes, tasteful wall coverings, and ample space for entertaining. Across the hall, the formal living room parlor provides a perfect setting for relaxation. There is a lovely powder room and a gorgeous office with a French door entry in this area of the home as well. The elegant two-story family room with a wall of windows and a gas fireplace adjoins the kitchen, offering a modern open-concept floor plan, perfect for relaxing after a long day. The Chef's Eat-in Kitchen with a breakfast nook is a dream for cooking and entertaining. Boasting 42” custom wood cabinets, granite countertops, a ceramic tile backsplash, recessed lighting, premium fixtures, a breakfast nook, a center island with bar top seating, and a wet bar. Premium stainless-steel appliances are also included. Additionally, there is a laundry room on this floor with access to the 3-car garage. On the second level, you'll find a grand master bedroom suite with a spacious floor plan, including a sitting area and two customized walk-in closets. The master bath offers a soaking tub, ceramic tile flooring, dual sinks with modern wood cabinetry, granite countertops, and a ceramic tile shower stall. There is a bonus dressing room adjacent to the bathroom and is currently used as a workout room. Down the hall, there are three additional bedrooms, all with ample closet space and overhead light fixtures, along with a Jack and Jill study room and two full bathrooms. The full finished basement with walk-out access to the backyard is stunning, providing a spacious living area, a wet bar, game room, study, gym room, recessed lighting, crown molding, carpeting, a full bathroom with a shower stall, and a storage area. The backyard offers an oversized composite deck, a private wooded setting, a spacious driveway, and a multi-zone sprinkler system. Call today for a private tour of this amazing home! More details to come...
Location
State NJ
County Gloucester
Area Harrison Twp (20808)
Zoning R1
Rooms
Other Rooms Living Room, Dining Room, Primary Bedroom, Bedroom 2, Bedroom 3, Kitchen, Family Room, Bedroom 1, Other, Full Bath
Basement Full, Fully Finished
Interior
Interior Features Dining Area
Hot Water Natural Gas
Heating Central
Cooling Central A/C
Flooring Hardwood, Ceramic Tile
Fireplaces Number 1
Fireplaces Type Electric
Fireplace Y
Heat Source Natural Gas
Laundry Main Floor
Exterior
Parking Features Inside Access, Garage - Side Entry
Garage Spaces 3.0
Water Access N
Accessibility None
Attached Garage 3
Total Parking Spaces 3
Garage Y
Building
Story 2
Foundation Block
Sewer On Site Septic
Water Public
Architectural Style Traditional
Level or Stories 2
Additional Building Above Grade, Below Grade
New Construction N
Schools
Elementary Schools Pleasant Valley School
Middle Schools Clearview Regional
High Schools Clearview Regional H.S.
School District Harrison Township Public Schools
Others
HOA Fee Include Common Area Maintenance
Senior Community No
Tax ID 08-00036 09-00003
Ownership Fee Simple
SqFt Source Estimated
Acceptable Financing FHA, FHA 203(b), Conventional, VA
Listing Terms FHA, FHA 203(b), Conventional, VA
Financing FHA,FHA 203(b),Conventional,VA
Special Listing Condition Standard
Read Less Info
Want to know what your home might be worth? Contact us for a FREE valuation!

Our team is ready to help you sell your home for the highest possible price ASAP

Bought with Jamie M Quinn • Keller Williams Main Line






