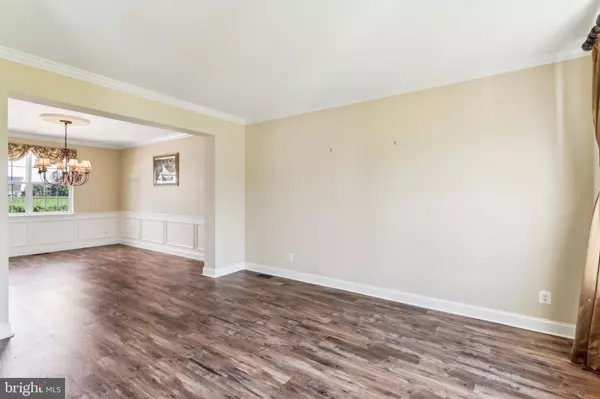$740,000
$760,000
2.6%For more information regarding the value of a property, please contact us for a free consultation.
4 Beds
3 Baths
3,337 SqFt
SOLD DATE : 10/21/2024
Key Details
Sold Price $740,000
Property Type Single Family Home
Sub Type Detached
Listing Status Sold
Purchase Type For Sale
Square Footage 3,337 sqft
Price per Sqft $221
Subdivision Harrison Run
MLS Listing ID NJGL2044308
Sold Date 10/21/24
Style Craftsman,Traditional,Other
Bedrooms 4
Full Baths 2
Half Baths 1
HOA Fees $20/ann
HOA Y/N Y
Abv Grd Liv Area 3,337
Originating Board BRIGHT
Year Built 2006
Annual Tax Amount $14,363
Tax Year 2023
Lot Size 1.030 Acres
Acres 1.03
Lot Dimensions 0.00 x 0.00
Property Description
You won't want to miss this luxuriously oasis in highly desirable Mullica Hill! Welcome to your dream home! This stunning 4-bedroom, 2.5-bathroom residence spans an impressive 3,337 square feet, offering ample space and luxurious living in a peaceful cul-de-sac setting.
Enter the home and be greeted by a grand sweeping staircase in the stunning two-story foyer. This elegant entryway is flanked by a formal living room and a convenient home office, creating a warm and welcoming first impression. As you continue, you'll discover the formal dining room, an ideal space for entertaining guests. The heart of the home is the gourmet kitchen, boasting gleaming granite countertops and rich cherry cabinetry, seamlessly blending functionality and style for all your culinary endeavors. The expansive layout includes a spacious family room that invites relaxation and quality time with loved ones. Retreat to the generously sized bedrooms, with the master suite offering a private oasis complete with an en-suite bathroom.
Step outside to the backyard, your personal haven for entertaining and relaxation. Enjoy summer days in the in-ground pool and unwind in the hot tub, creating the perfect setting for gatherings with friends and family. Parking and storage are no issue with the attached three-car garage, providing plenty of room for vehicles and additional storage needs. Nestled at the end of a quiet cul-de-sac, this home offers a serene and safe environment for families.
This exceptional property combines comfort, convenience, and luxury in one desirable package. Welcome to your new home!
Location
State NJ
County Gloucester
Area Harrison Twp (20808)
Zoning R1
Rooms
Basement Full
Interior
Interior Features Combination Dining/Living, Combination Kitchen/Dining, Crown Moldings, Dining Area, Floor Plan - Traditional, Formal/Separate Dining Room, Kitchen - Island, Pantry, Primary Bath(s), Recessed Lighting, Bathroom - Soaking Tub, Walk-in Closet(s), WhirlPool/HotTub, Wood Floors
Hot Water Natural Gas
Heating Central
Cooling Central A/C
Equipment Built-In Microwave, Built-In Range, Dishwasher, Disposal, Dryer, Microwave, Oven - Self Cleaning, Refrigerator, Stove, Washer
Fireplace N
Appliance Built-In Microwave, Built-In Range, Dishwasher, Disposal, Dryer, Microwave, Oven - Self Cleaning, Refrigerator, Stove, Washer
Heat Source Natural Gas
Laundry Common, Main Floor, Upper Floor
Exterior
Exterior Feature Patio(s)
Parking Features Inside Access, Garage Door Opener
Garage Spaces 3.0
Pool Heated
Water Access N
Accessibility None
Porch Patio(s)
Total Parking Spaces 3
Garage Y
Building
Story 2
Foundation Block
Sewer Septic Exists
Water Public
Architectural Style Craftsman, Traditional, Other
Level or Stories 2
Additional Building Above Grade, Below Grade
New Construction N
Schools
Elementary Schools Pleasant Valley School
Middle Schools Clearview Regional
High Schools Clearview Regional
School District Harrison Township
Others
Pets Allowed Y
Senior Community No
Tax ID 08-00045 19-00017
Ownership Fee Simple
SqFt Source Assessor
Acceptable Financing Cash, Conventional
Horse Property N
Listing Terms Cash, Conventional
Financing Cash,Conventional
Special Listing Condition Standard
Pets Allowed Cats OK, Dogs OK
Read Less Info
Want to know what your home might be worth? Contact us for a FREE valuation!

Our team is ready to help you sell your home for the highest possible price ASAP

Bought with Nancy Kowalik • Your Home Sold Guaranteed, Nancy Kowalik Group






