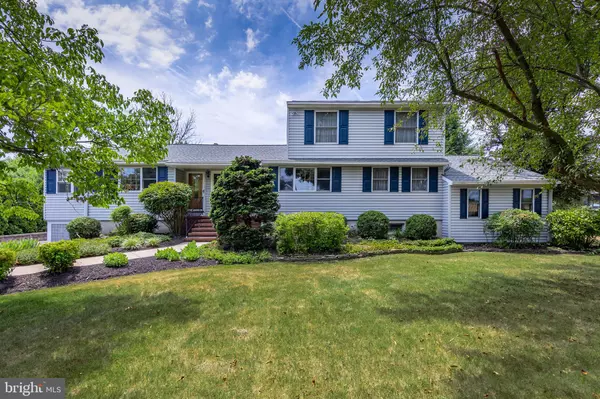$619,000
$619,900
0.1%For more information regarding the value of a property, please contact us for a free consultation.
4 Beds
3 Baths
2,759 SqFt
SOLD DATE : 08/23/2024
Key Details
Sold Price $619,000
Property Type Single Family Home
Sub Type Detached
Listing Status Sold
Purchase Type For Sale
Square Footage 2,759 sqft
Price per Sqft $224
MLS Listing ID NJGL2044276
Sold Date 08/23/24
Style Colonial
Bedrooms 4
Full Baths 3
HOA Y/N N
Abv Grd Liv Area 2,759
Originating Board BRIGHT
Year Built 1955
Annual Tax Amount $10,347
Tax Year 2023
Lot Size 1.377 Acres
Acres 1.38
Lot Dimensions 150.00 x 400.00
Property Description
Nestled on a beautiful Bishop road, surrounded by breathtaking vineyards and lush farmlands, this stunning property offers the perfect blend of serene country living and modern amenities. This unique home features a NEW ROOF and updated HVAC system and Pella windows ensuring comfort and efficiency throughout the seasons. Additionally, the property boasts a brand-new septic system.
If you're in need of additional bonus space for separate home office with a private door access be sure to check this property out! If you're a contractor you don't want to miss this detached garage with huge loft!
The main home includes an expansive, oversized living room, perfect for entertaining or relaxing. There is a lovely bow window overlooking the yard, perfect for enjoying the beauty of nature year-round and a fireplace for cozying up on those chilly evenings. There is a charming dining room ideal for meals with loved ones. The updated kitchen features granite countertops, stainless appliances ( refrigerator included) and ample cabinet space. (The center island furniture piece is included.) The first floor features two spacious bedrooms and a full bath. The first floor also includes a nice size laundry room ( washer and dryer included) And a lovely bright sun room just off the kitchen! The second floor features the very spacious Primary suite, with a large walk in closet and it's complete with a private veranda accessible through sliding doors, offering stunning views of the serene lot. The en-suite features separate vanities and a full walk in tiled shower! The full, unfinished basement provides ample storage space and potential for future customization. Wait there's more...
The property includes a legitimate in-law suite with its own private entrance, ensuring privacy and independence. This modern space is complete with a contemporary kitchen, a comfortable living room, a bedroom, and a bath.
Plenty of off-street parking is available, including a long driveway and a two-car detached garage with a large walk up loft, providing additional storage or workshop space. This exceptional property offers a unique opportunity to experience the tranquility of country living while enjoying the comforts of a modern, updated home. Serviced by Clearview School district, quick access to Rt. 55. The Award winning William Heritage winery is just down the street. The new Inspira hospital is just minutes away. Enjoy all the wonderful events in the charming historic downtown with shops and dining. Come and enjoy Mullica Hill living! Don't miss your chance to call this charming property your own!
Location
State NJ
County Gloucester
Area Harrison Twp (20808)
Zoning R1
Rooms
Other Rooms Living Room, Dining Room, Primary Bedroom, Bedroom 2, Bedroom 4, Kitchen, Bedroom 1, Sun/Florida Room, Bathroom 1, Bathroom 3, Primary Bathroom
Basement Full
Main Level Bedrooms 2
Interior
Interior Features 2nd Kitchen, Breakfast Area, Carpet, Ceiling Fan(s), Combination Dining/Living, Combination Kitchen/Dining, Combination Kitchen/Living, Entry Level Bedroom, Primary Bath(s), Recessed Lighting, Stall Shower, Tub Shower, Upgraded Countertops, Walk-in Closet(s)
Hot Water Natural Gas
Cooling Central A/C
Equipment Built-In Microwave, Dishwasher, Dryer, Oven - Self Cleaning, Washer, Water Heater - Tankless
Fireplace N
Window Features Bay/Bow
Appliance Built-In Microwave, Dishwasher, Dryer, Oven - Self Cleaning, Washer, Water Heater - Tankless
Heat Source Natural Gas
Exterior
Parking Features Garage - Front Entry, Inside Access, Oversized
Garage Spaces 10.0
Utilities Available Cable TV Available
Water Access N
Roof Type Architectural Shingle
Accessibility None
Total Parking Spaces 10
Garage Y
Building
Story 1
Foundation Block
Sewer On Site Septic
Water Well
Architectural Style Colonial
Level or Stories 1
Additional Building Above Grade, Below Grade
New Construction N
Schools
Elementary Schools Harrison Township E.S.
Middle Schools Clearview Regional M.S.
High Schools Clearview Regional H.S.
School District Clearview Regional Schools
Others
Senior Community No
Tax ID 08-00018-00005
Ownership Fee Simple
SqFt Source Assessor
Special Listing Condition Standard
Read Less Info
Want to know what your home might be worth? Contact us for a FREE valuation!

Our team is ready to help you sell your home for the highest possible price ASAP

Bought with Ellen Lanciano • Century 21 Alliance - Mantua






