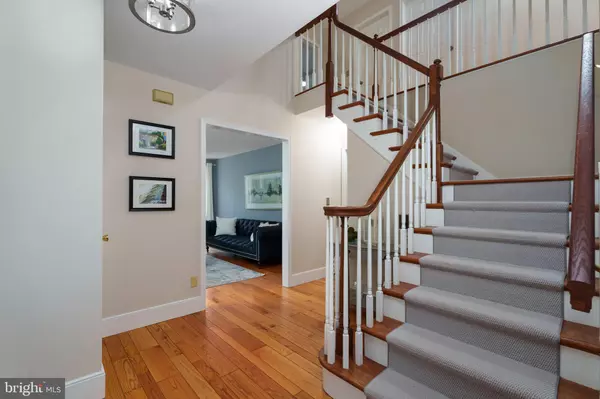$1,049,000
$1,049,000
For more information regarding the value of a property, please contact us for a free consultation.
4 Beds
3 Baths
0.5 Acres Lot
SOLD DATE : 08/12/2024
Key Details
Sold Price $1,049,000
Property Type Single Family Home
Sub Type Detached
Listing Status Sold
Purchase Type For Sale
Subdivision Rockwell Green
MLS Listing ID NJME2044740
Sold Date 08/12/24
Style Colonial
Bedrooms 4
Full Baths 2
Half Baths 1
HOA Fees $50/ann
HOA Y/N Y
Originating Board BRIGHT
Year Built 1990
Annual Tax Amount $20,245
Tax Year 2023
Lot Size 0.500 Acres
Acres 0.5
Lot Dimensions 100.00 x 0.00
Property Description
A collection of distinct custom Pennington homes comprise the charming enclave of Rockwell Green, where all the perks of a small-town lifestyle are within a stroll of this updated colonial's beloved cul-de-sac location. Enjoy a picnic at Kunkel Park, or head to town for morning coffee at the new bakery. While the curb appeal is indisputable, the backyard is even better with a newly expanded, low-maintenance composite deck and a securely fenced lawn. Inside, an expertly selected palette of fresh paint is stylishly serene, while smart improvements increase day-to-day comfort, including a 2-zone HVAC system and a whole-house generator added in 2021. A transformed cathedral-ceiling sunroom is ready for movie nights year-round with radiant heated floors, Marvin windows, Smart TV and Bose theater system. The kitchen, too, was dramatically modernized with expansive quartz countertops and top-of-the-line Thermador, Sub-Zero and Bosch appliances. In both the open family room and the formal living room, brick fireplaces and hardwood floors maintain the home's traditional appeal. Custom closet systems make the most of storage, especially in the primary suite, which also has a skylit bath and a pretty alcove with a quartz-topped desk. Three additional bedrooms and an updated hall bath complete the upstairs. Enjoy the convenience of a first-floor laundry and finished basement space for the leisure activities of your choice.
Location
State NJ
County Mercer
Area Pennington Boro (21108)
Zoning R100
Direction North
Rooms
Other Rooms Living Room, Dining Room, Primary Bedroom, Bedroom 2, Bedroom 3, Bedroom 4, Kitchen, Family Room, Basement, Foyer, Laundry, Media Room, Attic
Basement Full
Interior
Interior Features Ceiling Fan(s), Skylight(s), Kitchen - Eat-In, Kitchen - Island, Recessed Lighting, Upgraded Countertops, Water Treat System, Wood Floors
Hot Water Natural Gas
Heating Forced Air, Radiant
Cooling Central A/C
Flooring Ceramic Tile, Hardwood, Engineered Wood, Luxury Vinyl Plank
Equipment Dishwasher, Dryer, Microwave, Refrigerator, Stainless Steel Appliances, Washer, Water Conditioner - Owned, Oven - Double, Cooktop
Fireplace N
Appliance Dishwasher, Dryer, Microwave, Refrigerator, Stainless Steel Appliances, Washer, Water Conditioner - Owned, Oven - Double, Cooktop
Heat Source Natural Gas
Laundry Main Floor
Exterior
Exterior Feature Patio(s), Deck(s)
Parking Features Garage Door Opener
Garage Spaces 2.0
Fence Aluminum, Rear
Utilities Available Under Ground
Water Access N
Accessibility None
Porch Patio(s), Deck(s)
Attached Garage 2
Total Parking Spaces 2
Garage Y
Building
Lot Description Cul-de-sac, Landscaping, Open, Rear Yard
Story 2
Foundation Slab, Block, Concrete Perimeter
Sewer Public Sewer
Water Public
Architectural Style Colonial
Level or Stories 2
Additional Building Above Grade, Below Grade
Structure Type Cathedral Ceilings
New Construction N
Schools
Elementary Schools Toll Gate Grammar School
Middle Schools Timberlane
High Schools Central
School District Hopewell Valley Regional Schools
Others
Senior Community No
Tax ID 08-00403-00024
Ownership Fee Simple
SqFt Source Assessor
Acceptable Financing Cash, Conventional
Listing Terms Cash, Conventional
Financing Cash,Conventional
Special Listing Condition Standard
Read Less Info
Want to know what your home might be worth? Contact us for a FREE valuation!

Our team is ready to help you sell your home for the highest possible price ASAP

Bought with Andrew Jacobs • BHHS Fox & Roach -Yardley/Newtown






