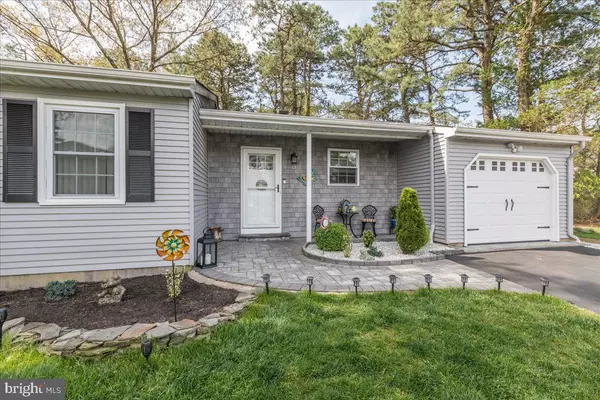$290,000
$299,000
3.0%For more information regarding the value of a property, please contact us for a free consultation.
2 Beds
2 Baths
1,192 SqFt
SOLD DATE : 08/02/2024
Key Details
Sold Price $290,000
Property Type Single Family Home
Sub Type Detached
Listing Status Sold
Purchase Type For Sale
Square Footage 1,192 sqft
Price per Sqft $243
Subdivision Crestwood Village - 7 Whiting Village
MLS Listing ID NJOC2025696
Sold Date 08/02/24
Style Ranch/Rambler
Bedrooms 2
Full Baths 1
Half Baths 1
HOA Fees $150/mo
HOA Y/N Y
Abv Grd Liv Area 1,192
Originating Board BRIGHT
Year Built 1977
Annual Tax Amount $3,110
Tax Year 2023
Lot Size 4,874 Sqft
Acres 0.11
Lot Dimensions 65.00 x 75.00
Property Description
You will not want to miss out seeing this fabulous Modified ''Newbury'' Model Home... An abundance of upgrades: Too many to list but once you enter the home you will feel the warmth with the Open Floor Plan. The expanded Kitchen offers plenty of wood cabinets w/ 42'' upper cabinets, Peninsula w/ample seating. The den floor has been raised to one level adding to the functionality, Hardwood Floors Private half bath is separate from the laundry room, Newer Windows & Slider, Upgraded Elec. Panel Box, High Efficiency C/A, Roof approx. 5 years old, Cedar/Vinyl Siding, Expanded Driveway, Covered Paver Porch & Walkway, Gutter w/gutter guards Patio with Gazebo/Canopy. Backs to woods for Privacy!!! Nothing to do but Unpack & live a quiet lifestyle! Close to Harry Wright Lake!
Location
State NJ
County Ocean
Area Manchester Twp (21519)
Zoning WTRC
Rooms
Main Level Bedrooms 2
Interior
Interior Features Attic, Breakfast Area, Ceiling Fan(s), Floor Plan - Open, Kitchen - Eat-In, Recessed Lighting, Window Treatments, Wood Floors
Hot Water Electric
Heating Baseboard - Electric
Cooling Central A/C, Ceiling Fan(s)
Flooring Hardwood, Tile/Brick
Equipment Built-In Microwave, Dishwasher, Dryer, Dryer - Electric, Oven/Range - Electric, Refrigerator, Stainless Steel Appliances, Stove, Washer
Fireplace N
Window Features Energy Efficient
Appliance Built-In Microwave, Dishwasher, Dryer, Dryer - Electric, Oven/Range - Electric, Refrigerator, Stainless Steel Appliances, Stove, Washer
Heat Source Electric
Exterior
Parking Features Garage - Front Entry, Garage Door Opener, Inside Access
Garage Spaces 3.0
Utilities Available Cable TV, Electric Available
Water Access N
Roof Type Asphalt,Shingle
Street Surface Black Top
Accessibility Level Entry - Main
Attached Garage 1
Total Parking Spaces 3
Garage Y
Building
Lot Description Backs to Trees, Front Yard, No Thru Street, Partly Wooded, Rear Yard
Story 1
Foundation Crawl Space
Sewer Public Sewer
Water Public
Architectural Style Ranch/Rambler
Level or Stories 1
Additional Building Above Grade, Below Grade
Structure Type Dry Wall
New Construction N
Schools
School District Manchester Township Public Schools
Others
Pets Allowed Y
HOA Fee Include Bus Service,Common Area Maintenance,Management,Pest Control,Snow Removal
Senior Community Yes
Age Restriction 55
Tax ID 19-00102 09-00020
Ownership Fee Simple
SqFt Source Assessor
Acceptable Financing Cash, Conventional, FHA, VA
Listing Terms Cash, Conventional, FHA, VA
Financing Cash,Conventional,FHA,VA
Special Listing Condition Standard
Pets Allowed Cats OK, Dogs OK, Number Limit
Read Less Info
Want to know what your home might be worth? Contact us for a FREE valuation!

Our team is ready to help you sell your home for the highest possible price ASAP

Bought with NON MEMBER • Non Subscribing Office






