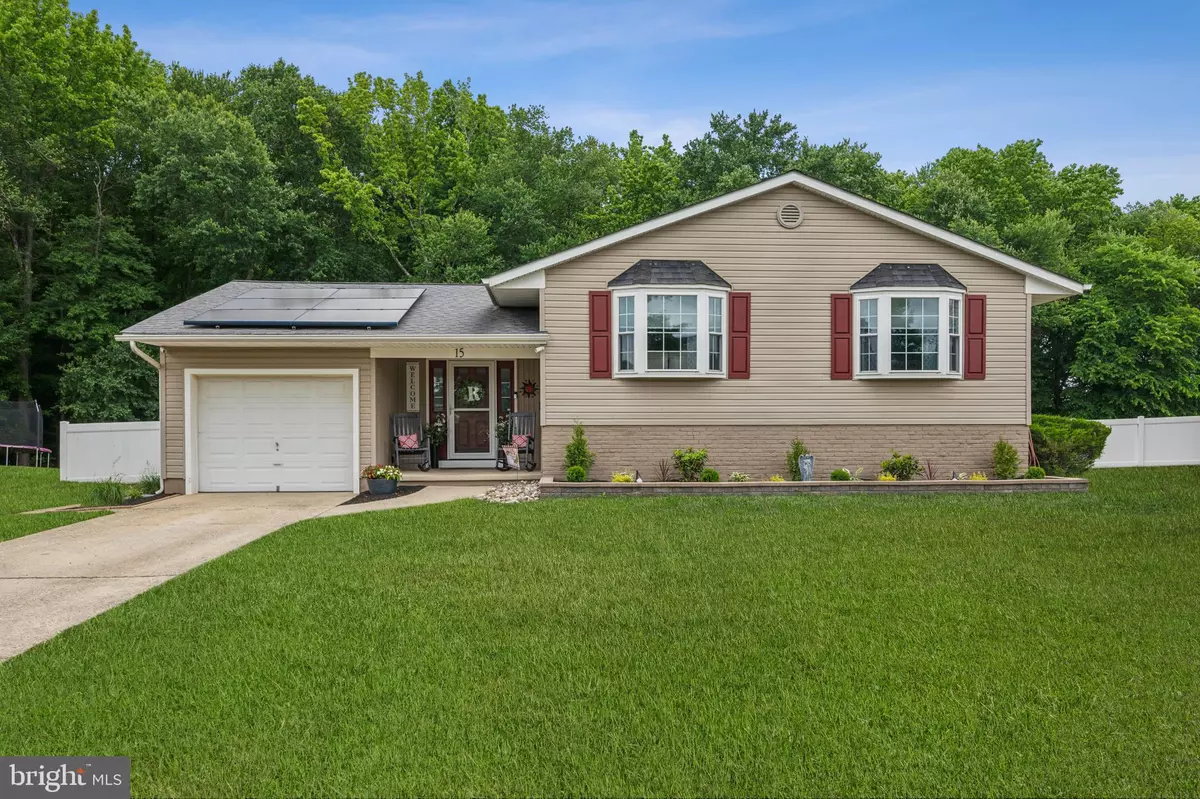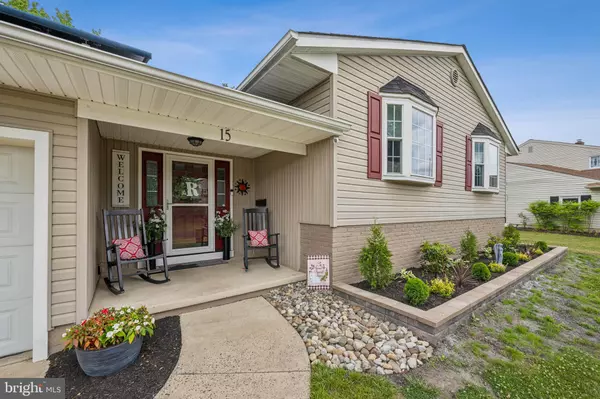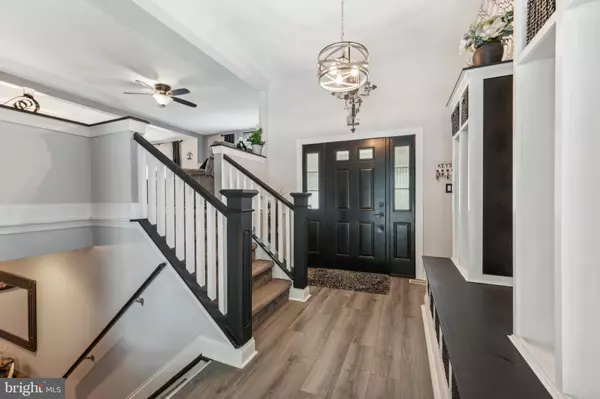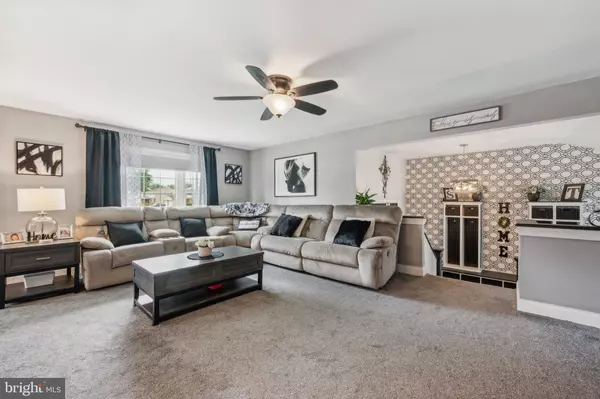$578,015
$535,000
8.0%For more information regarding the value of a property, please contact us for a free consultation.
4 Beds
3 Baths
2,347 SqFt
SOLD DATE : 07/23/2024
Key Details
Sold Price $578,015
Property Type Single Family Home
Sub Type Detached
Listing Status Sold
Purchase Type For Sale
Square Footage 2,347 sqft
Price per Sqft $246
Subdivision Brush Hollow
MLS Listing ID NJBL2066728
Sold Date 07/23/24
Style Split Level
Bedrooms 4
Full Baths 3
HOA Y/N N
Abv Grd Liv Area 2,347
Originating Board BRIGHT
Year Built 1970
Annual Tax Amount $8,353
Tax Year 2023
Lot Size 10,890 Sqft
Acres 0.25
Lot Dimensions 0.00 x 0.00
Property Description
SELLER HAS DECIDED ON AN OFFER. THERE WILL BE NO MORE SHOWINGS AND ALL OFFERS PRESENTED WILL BE BACKUP OFFERS. SELLER THANKS EVERYONE FOR YOUR OFFERS.
This sought after home is in the Brush Hollow section of Marlton with the well known excellent school systems! The new owners will love the open concept and the extra space for their growing family. Step into the brand new tiled floor entrance way and see how lovely the family room shows with new carpeting and a gorgeous updated kitchen with brand new cabinets, quartz countertops with all new appliances. This home is kept immaculate with the best pride of home ownership! Step out to the the Oasis of a backyard with a totally new fenced in yard with only trees behind you and a lovely area to enjoy family time and entertaining your guests. A lovely newer pool with new deck and railings. The large downstairs features a recreation room with a built in bar area, fireplace, another bedroom, office space and another section for your workout area. There are two full baths upstairs and one full downstairs and all updated. The large garage with access to the house is very, clean and organized. This house is so unique and really needs to be seen to see all the space and charm it has to offer. It will not last so bring your offers and your bags and move right in before it is too late.
Location
State NJ
County Burlington
Area Evesham Twp (20313)
Zoning MD
Rooms
Other Rooms Living Room, Dining Room, Primary Bedroom, Bedroom 2, Bedroom 3, Bedroom 4, Kitchen, Foyer, Exercise Room, Laundry, Office, Recreation Room, Bathroom 2, Primary Bathroom
Main Level Bedrooms 3
Interior
Interior Features Attic, Bar, Built-Ins, Breakfast Area, Crown Moldings, Dining Area, Combination Dining/Living, Combination Kitchen/Dining, Carpet
Hot Water Natural Gas
Heating Forced Air, Central
Cooling Central A/C, Ceiling Fan(s), Dehumidifier
Flooring Carpet, Ceramic Tile, Fully Carpeted, Hardwood
Fireplaces Number 1
Fireplaces Type Wood
Equipment Disposal, Dishwasher, Dryer, Cooktop, Instant Hot Water
Furnishings No
Fireplace Y
Window Features Double Hung,Bay/Bow,ENERGY STAR Qualified,Wood Frame
Appliance Disposal, Dishwasher, Dryer, Cooktop, Instant Hot Water
Heat Source Electric, Natural Gas, Solar
Laundry Main Floor
Exterior
Exterior Feature Patio(s), Roof, Porch(es), Balcony
Garage Spaces 3.0
Fence Vinyl, Split Rail
Pool Above Ground
Utilities Available Cable TV, Other
Water Access N
View Garden/Lawn
Roof Type Other
Street Surface Concrete
Accessibility None
Porch Patio(s), Roof, Porch(es), Balcony
Road Frontage Boro/Township
Total Parking Spaces 3
Garage N
Building
Lot Description Backs to Trees, Irregular, Front Yard, Landscaping, Rear Yard
Story 2
Foundation Brick/Mortar, Other
Sewer Public Sewer
Water Public
Architectural Style Split Level
Level or Stories 2
Additional Building Above Grade, Below Grade
Structure Type High,Block Walls,Dry Wall
New Construction N
Schools
Elementary Schools Jaggard
Middle Schools Marlton Middle M.S.
High Schools Cherokee
School District Evesham Township
Others
Senior Community No
Tax ID 13-00029 06-00017
Ownership Fee Simple
SqFt Source Assessor
Security Features Intercom
Acceptable Financing Cash, Conventional, FHA, VA
Listing Terms Cash, Conventional, FHA, VA
Financing Cash,Conventional,FHA,VA
Special Listing Condition Standard
Read Less Info
Want to know what your home might be worth? Contact us for a FREE valuation!

Our team is ready to help you sell your home for the highest possible price ASAP

Bought with Ashley L Crugnale • Landmark Realty Associates






