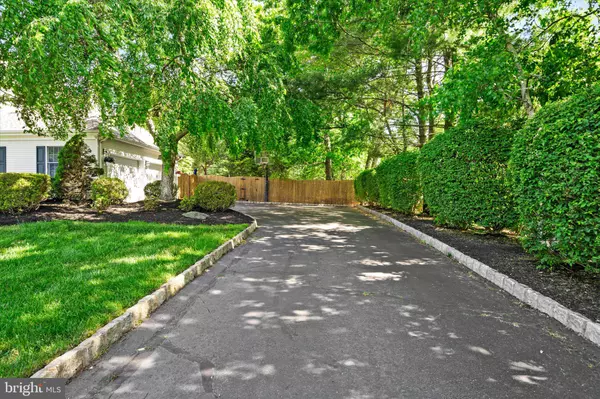$1,400,000
$1,295,000
8.1%For more information regarding the value of a property, please contact us for a free consultation.
4 Beds
3 Baths
4,160 SqFt
SOLD DATE : 07/23/2024
Key Details
Sold Price $1,400,000
Property Type Single Family Home
Sub Type Detached
Listing Status Sold
Purchase Type For Sale
Square Footage 4,160 sqft
Price per Sqft $336
Subdivision Orchard Estates
MLS Listing ID NJMM2002566
Sold Date 07/23/24
Style Colonial
Bedrooms 4
Full Baths 2
Half Baths 1
HOA Y/N N
Abv Grd Liv Area 2,773
Originating Board BRIGHT
Year Built 1995
Annual Tax Amount $12,695
Tax Year 2022
Lot Size 0.574 Acres
Acres 0.57
Lot Dimensions 147.00 x 170.00
Property Description
Sought after Orchard Crest is where you will find this well appointed 4 Bedroom,2.5 Bath Home. Enter into your 2 story Foyer with decorative molding and Palladium window. Formal Living Room with French Doors and Banquet size Dining Room for Holiday entertaining. Chef inspired Kitchen with Granite counters, 6 burner commercial stove and stainless steel appliances; Overlooking large Family Room with Gas fireplace. Retire to your Master Suite which includes a new spa inspired Bath, featuring a freestanding soaking tub, walk in seamless glass shower, quartz vanities and generous His & Hers walk in closets with organizers. Three additional Bedrooms and a newer main Bath with glass and Mosaic tile, complete your second floor. Finished Basement with Recreation Room and additional
storage. Two car oversized garage, newer 2 zone HVAC system, 5 year young Roof, recessed lighting, hardwood flooring and decorative moldings throughout. Secluded park like property w/heated salt water inground Pool and oversized Deck complete this warm and inviting Home.
Location
State NJ
County Monmouth
Area Wall Twp (21352)
Zoning ML25
Rooms
Other Rooms Living Room, Dining Room, Primary Bedroom, Sitting Room, Bedroom 2, Bedroom 3, Bedroom 4, Kitchen, Family Room, Foyer, Exercise Room, Laundry, Recreation Room, Primary Bathroom
Basement Full, Daylight, Partial, Windows
Interior
Interior Features Attic/House Fan, Breakfast Area, Built-Ins, Carpet, Ceiling Fan(s)
Hot Water Natural Gas
Heating Central, Hot Water
Cooling Attic Fan, Central A/C, Programmable Thermostat
Flooring Carpet, Ceramic Tile, Hardwood, Marble
Equipment Built-In Microwave, Dishwasher, Dryer, Oven - Self Cleaning, Oven/Range - Gas, Refrigerator, Stainless Steel Appliances, Stove, Washer
Furnishings No
Fireplace N
Window Features Palladian,Screens,Sliding,Bay/Bow
Appliance Built-In Microwave, Dishwasher, Dryer, Oven - Self Cleaning, Oven/Range - Gas, Refrigerator, Stainless Steel Appliances, Stove, Washer
Heat Source Natural Gas
Laundry Main Floor
Exterior
Exterior Feature Deck(s)
Parking Features Garage - Side Entry, Garage Door Opener, Inside Access
Garage Spaces 2.0
Pool Heated, In Ground, Saltwater
Utilities Available Cable TV, Natural Gas Available, Sewer Available, Water Available
Water Access N
View Street, Trees/Woods
Roof Type Architectural Shingle
Accessibility Level Entry - Main
Porch Deck(s)
Attached Garage 2
Total Parking Spaces 2
Garage Y
Building
Lot Description Front Yard, Poolside, Rear Yard, Secluded
Story 3
Foundation Block
Sewer Public Sewer
Water Public
Architectural Style Colonial
Level or Stories 3
Additional Building Above Grade, Below Grade
New Construction N
Schools
Elementary Schools Allenwood
Middle Schools Intermediate M.S.
High Schools Wall H.S.
School District Wall Township Public Schools
Others
Senior Community No
Tax ID 52-00811 01-00029
Ownership Fee Simple
SqFt Source Assessor
Special Listing Condition Standard
Read Less Info
Want to know what your home might be worth? Contact us for a FREE valuation!

Our team is ready to help you sell your home for the highest possible price ASAP

Bought with Robert Kosinski • RE/MAX at Barnegat Bay - Forked River






