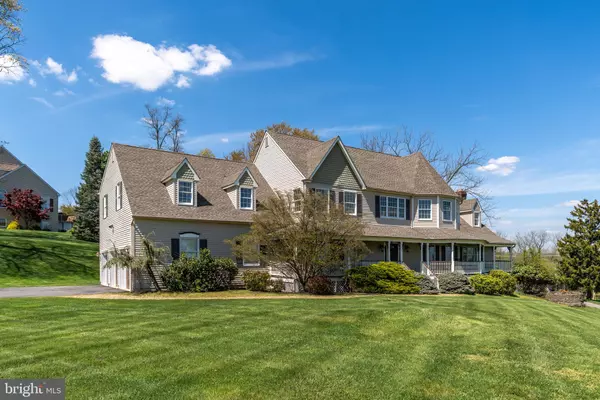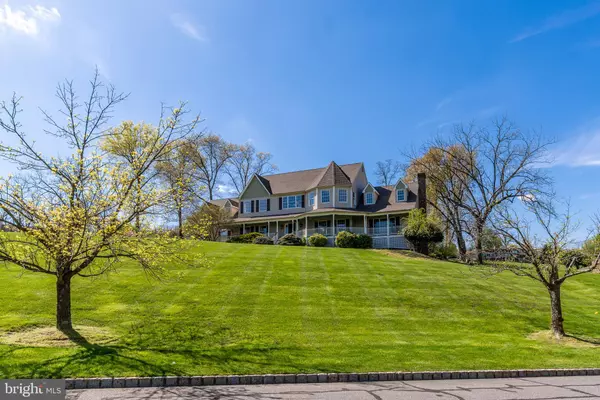$890,000
$875,000
1.7%For more information regarding the value of a property, please contact us for a free consultation.
5 Beds
3 Baths
4,571 SqFt
SOLD DATE : 06/26/2024
Key Details
Sold Price $890,000
Property Type Single Family Home
Sub Type Detached
Listing Status Sold
Purchase Type For Sale
Square Footage 4,571 sqft
Price per Sqft $194
Subdivision None Available
MLS Listing ID NJHT2002858
Sold Date 06/26/24
Style Colonial,Victorian
Bedrooms 5
Full Baths 3
HOA Y/N N
Abv Grd Liv Area 4,571
Originating Board BRIGHT
Year Built 1997
Annual Tax Amount $17,503
Tax Year 2021
Lot Size 1.116 Acres
Acres 1.12
Lot Dimensions 0.00 x 0.00
Property Description
You will not believe the view of this South Facing 4571 sq ft Custom Country Victorian home. Enjoy City line views of Hunterdon County while sitting on the Huge Verandah. Enter to an oversized foyer w/ curved Staircase. Inlay wood floors in oversized Dining room. Crown molding, Kitchen has refinished wood floors, Large open kitchen w/ white cabinets and Corrine countertops lead to eat in area and large media room. Wood burning fireplace, Vaulted ceilings, Oversized window's to take in the views. Au pair suite w/ full bathroom and laundry on 1st floor. Two staircases. Upstairs offers 4 Bedrooms and 2 full baths all with large closets. Large primary bedroom with it's own Sitting rm, two walk in closets and double sink bathroom w/ jacuzzi tub and shower. Other wing offers a bedroom with a sitting room and walk in closet. Full unfinished basement for storage w/ bilco doors. Backyard has a large refinished deck with two sliding glass door access. Oversized 3 car garage and plenty of Driveway parking. 2 Zone heating and A/C. Upper A/C unit brand new. New hot water heater, Freshly power washed exterior, Several rooms freshly painted, Windows and gutters cleaned. Close to all Major highways, Public transportation, Shopping and Parks. Truly one of a kind Home and Location. Don't miss seeing this!
Location
State NJ
County Hunterdon
Area Raritan Twp (21021)
Zoning R-3
Direction South
Rooms
Basement Full, Unfinished
Main Level Bedrooms 5
Interior
Interior Features Breakfast Area, Carpet, Combination Kitchen/Living, Crown Moldings, Curved Staircase, Dining Area, Double/Dual Staircase, Entry Level Bedroom, Family Room Off Kitchen, Floor Plan - Open, Formal/Separate Dining Room, Kitchen - Country, Pantry, Skylight(s), Soaking Tub, Stall Shower, Walk-in Closet(s), WhirlPool/HotTub, Window Treatments, Wood Floors
Hot Water Natural Gas
Heating Central, Zoned
Cooling Central A/C, Zoned, Ceiling Fan(s)
Flooring Carpet, Hardwood
Fireplaces Number 1
Fireplaces Type Wood
Equipment Dishwasher, Dryer, Oven - Double, Refrigerator, Washer
Fireplace Y
Appliance Dishwasher, Dryer, Oven - Double, Refrigerator, Washer
Heat Source Natural Gas
Laundry Main Floor
Exterior
Parking Features Garage - Side Entry, Garage Door Opener, Inside Access, Oversized
Garage Spaces 3.0
Water Access N
View Panoramic, Scenic Vista, Valley
Roof Type Shingle
Accessibility None
Attached Garage 3
Total Parking Spaces 3
Garage Y
Building
Story 2
Foundation Block
Sewer On Site Septic
Water Well
Architectural Style Colonial, Victorian
Level or Stories 2
Additional Building Above Grade, Below Grade
Structure Type 9'+ Ceilings,High
New Construction N
Schools
School District Flemington-Raritan Regional
Others
Senior Community No
Tax ID 21-00025-00019 08
Ownership Fee Simple
SqFt Source Assessor
Special Listing Condition Standard
Read Less Info
Want to know what your home might be worth? Contact us for a FREE valuation!

Our team is ready to help you sell your home for the highest possible price ASAP

Bought with NON MEMBER • Non Subscribing Office






