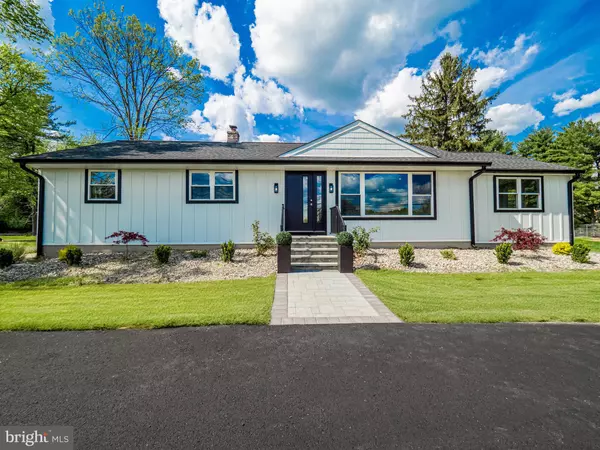$700,000
$695,000
0.7%For more information regarding the value of a property, please contact us for a free consultation.
3 Beds
2 Baths
2,404 SqFt
SOLD DATE : 06/21/2024
Key Details
Sold Price $700,000
Property Type Single Family Home
Sub Type Detached
Listing Status Sold
Purchase Type For Sale
Square Footage 2,404 sqft
Price per Sqft $291
Subdivision None Available
MLS Listing ID NJME2041370
Sold Date 06/21/24
Style Ranch/Rambler
Bedrooms 3
Full Baths 2
HOA Y/N N
Abv Grd Liv Area 2,404
Originating Board BRIGHT
Year Built 1964
Annual Tax Amount $13,748
Tax Year 2023
Lot Size 1.030 Acres
Acres 1.03
Lot Dimensions 0.00 x 0.00
Property Description
First impressions matter, and this home has everything you'd desire in your DREAM HOME.
Experience the charm of a FULLY RENOVATED SPACIOUS RANCH home boasting 2,400 SQFT of finished living space with TOP RANKED HOPEWELL SCHOOLS. Stunning CUSTOM home is waiting for YOU!!! NEW ROOF, NEW SIDING, NEW WINDOWS, NEW DOORS, NEW SEPTIC, NEW POOL LINER, NEW DECK, NEW CIRCULAR DRIVEWAY – basically ALL NEW !!!! MOVE right into this EXCEPTIONAL, MODERN eye-catching design 3 bedrooms and 2 FULL bathrooms home with a GREAT LOT!!! AMAZING freshly painted property with OPEN CONCEPT, RECESSED LIGHTING, CROWN MOLDINGS and BEAUTIFUL flooring throughout the entire house. Living room opens to a gourmet kitchen with an Island, high quality STAINLESS STEEL APPLIANCES, gas cooktop, QUARTZ countertops, designed backsplash title and CUSTOM white CABINETRY !!! In this kitchen, you'll find cooking so enjoyable, it'll become your favorite culinary adventure. The family room is retreat with SOARING CEILINGS, HUGE WINDOWS that flood the space with natural light, a COZY gas FIREPLACE, and seamless access to the spacious deck, blending indoor and outdoor living for a truly serene and inviting atmosphere. ALL Bedrooms with great size closets!!! Additional SUNROOM can be used as a play/relax room, also provides access to the backyard! ALL BATHROOMS finished with magnificent ceramic tiles, vanities, and hardware – and ALL is NEW!!! Outside you can enjoy a huge backyard complete with IN- GROUND POOL and fully enclosed fencing for endless summer fun! TOP QUALITY Materials and BEST craftsmanship describe this BEAUTIFUL and UNIQUE HOME offering the perfect blend of comfort, style, and functionality. Long, circular driveway provides ample space for multiple vehicles. There is also a car garage offering convenient parking. Close to shopping, restaurants and major highways(295, Rt31)to get you easy to NY or Philadelphia!!! THIS HOME WILL NOT LAST LONG, so schedule a showing today.
Location
State NJ
County Mercer
Area Hopewell Twp (21106)
Zoning OCC
Rooms
Basement Partial
Main Level Bedrooms 3
Interior
Interior Features Combination Dining/Living, Crown Moldings, Dining Area, Floor Plan - Open, Kitchen - Eat-In, Kitchen - Island, Recessed Lighting, Soaking Tub, Tub Shower, Combination Kitchen/Dining
Hot Water Natural Gas
Heating Forced Air
Cooling Central A/C
Flooring Ceramic Tile, Engineered Wood
Fireplaces Number 1
Fireplaces Type Fireplace - Glass Doors, Marble
Equipment Dishwasher, Microwave, Oven/Range - Gas, Refrigerator, Stainless Steel Appliances, Water Heater, Dryer, Washer
Fireplace Y
Window Features Sliding
Appliance Dishwasher, Microwave, Oven/Range - Gas, Refrigerator, Stainless Steel Appliances, Water Heater, Dryer, Washer
Heat Source Natural Gas
Laundry Basement
Exterior
Exterior Feature Deck(s)
Parking Features Garage - Front Entry
Garage Spaces 6.0
Pool In Ground, Fenced
Utilities Available Cable TV
Water Access N
Roof Type Shingle
Accessibility None
Porch Deck(s)
Total Parking Spaces 6
Garage Y
Building
Story 1
Foundation Crawl Space
Sewer On Site Septic
Water Well
Architectural Style Ranch/Rambler
Level or Stories 1
Additional Building Above Grade, Below Grade
Structure Type Cathedral Ceilings,Dry Wall
New Construction N
Schools
School District Hopewell Valley Regional Schools
Others
Senior Community No
Tax ID 06-00069-00038
Ownership Fee Simple
SqFt Source Assessor
Acceptable Financing Cash, Conventional, FHA
Listing Terms Cash, Conventional, FHA
Financing Cash,Conventional,FHA
Special Listing Condition Standard
Read Less Info
Want to know what your home might be worth? Contact us for a FREE valuation!

Our team is ready to help you sell your home for the highest possible price ASAP

Bought with Joanna L Coulter • RE/MAX Preferred Professional-Hillsborough






