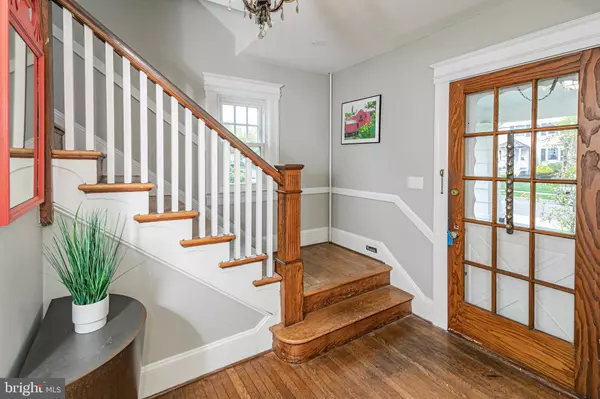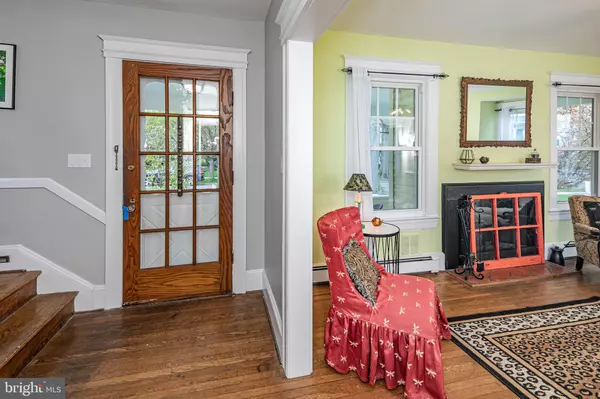$750,000
$750,000
For more information regarding the value of a property, please contact us for a free consultation.
4 Beds
2 Baths
10,799 Sqft Lot
SOLD DATE : 06/14/2024
Key Details
Sold Price $750,000
Property Type Single Family Home
Sub Type Detached
Listing Status Sold
Purchase Type For Sale
Subdivision None Available
MLS Listing ID NJME2042294
Sold Date 06/14/24
Style Colonial
Bedrooms 4
Full Baths 2
HOA Y/N N
Originating Board BRIGHT
Year Built 1915
Annual Tax Amount $15,687
Tax Year 2023
Lot Size 10,799 Sqft
Acres 0.25
Lot Dimensions 60.00 x 180.00
Property Description
On one of Pennington's best-loved streets, this sun-flooded classic welcomes with a
lemonade-friendly front porch, a spacious, character-filled interior, and a location that can't be
beat! Toll Gate Grammar, shops, and cafés are a mere stroll away! Wood floors and built-ins
grace the living and dining rooms, which are open to each other. Both take in the glow of a
wood-burning fireplace. The kitchen is a total charmer with its ceramic tile countertop that
serves as a breakfast bar and its stainless steel appliances. A handy side door reaches the
driveway allowing for easy grocery unloading. A large family room anchors the back of the
house with zones for gathering and dining. Atrium doors connect it to the deck and backyard,
where there's also a detached garage. Upstairs, there are three spacious ancillary bedrooms and a
clean-lined bath fanning from the second-floor landing. The primary suite has its own roomy
bathroom with a skylight, a shower with dual shower heads, and a whirlpool tub. Broad blonde
wood beams add farmhouse flavor to high ceilings and make this space feel an owner's retreat. A
walk-in closet is another pleasant find, plus there's a sitting area that could serve many functions,
from a home office space to a hobby nook.
Location
State NJ
County Mercer
Area Pennington Boro (21108)
Zoning R-80
Rooms
Basement Full, Poured Concrete
Interior
Interior Features Built-Ins, Combination Kitchen/Living, Family Room Off Kitchen, Stall Shower, Wood Floors
Hot Water Natural Gas
Heating Hot Water, Zoned
Cooling Window Unit(s)
Flooring Carpet, Wood
Fireplace N
Heat Source Natural Gas
Exterior
Exterior Feature Porch(es), Deck(s)
Parking Features Garage - Front Entry
Garage Spaces 2.0
Water Access N
Accessibility None
Porch Porch(es), Deck(s)
Total Parking Spaces 2
Garage Y
Building
Story 2
Foundation Concrete Perimeter
Sewer Public Sewer
Water Public
Architectural Style Colonial
Level or Stories 2
Additional Building Above Grade, Below Grade
New Construction N
Schools
Elementary Schools Toll Gate Grammar School
Middle Schools Timberlane M.S.
High Schools Hvchs
School District Hopewell Valley Regional Schools
Others
Senior Community No
Tax ID 08-00905-00012
Ownership Fee Simple
SqFt Source Assessor
Special Listing Condition Standard
Read Less Info
Want to know what your home might be worth? Contact us for a FREE valuation!

Our team is ready to help you sell your home for the highest possible price ASAP

Bought with Stefanie R Prettyman • Keller Williams Premier






