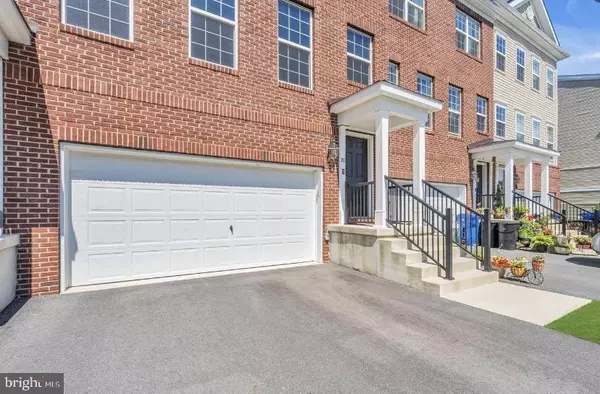$440,000
$439,900
For more information regarding the value of a property, please contact us for a free consultation.
3 Beds
4 Baths
2,097 SqFt
SOLD DATE : 06/13/2024
Key Details
Sold Price $440,000
Property Type Townhouse
Sub Type Interior Row/Townhouse
Listing Status Sold
Purchase Type For Sale
Square Footage 2,097 sqft
Price per Sqft $209
Subdivision Estates At Crossroad
MLS Listing ID NJBL2059446
Sold Date 06/13/24
Style Other
Bedrooms 3
Full Baths 2
Half Baths 2
HOA Fees $210/mo
HOA Y/N Y
Abv Grd Liv Area 2,097
Originating Board BRIGHT
Year Built 2019
Annual Tax Amount $7,075
Tax Year 2023
Lot Size 2,178 Sqft
Acres 0.05
Lot Dimensions 23.00 x 90.00
Property Description
This outstanding Luxury Interior Townhome is located in the prestigious community of Estates at Crossroads in Florence, NJ. Walking up to the home, there is a large driveway, a ground-level two car garage, and an inviting entryway against the classic red brick face. Upon entering this 3 bed 2 full 2 half bath newly painted townhouse, the main living floor includes an open concept with high ceilings, recessed lighting, Gourmet Kitchen with 42" Espresso Cabinets with lighting underneath, Granite counters and SS Appliances including a new range. The dedicated dining area right off of the kitchen is perfect for family gatherings Recessed Lighting and custom blinds throughout.. Upstairs there are 3 spacious bedrooms, ceiling fans in all bedrooms and all of which include ample closet space and 2 full bathrooms. The primary suite includes a walk-in closet and ensuite bathroom, equipped with a soaking tub, glass enclosed shower, and a large well-lit vanity with dual sinks and storage below. On the lower level of the home, there is an additional living room, including a powder room/half bath, which can easily be utilized as a home entertainment space or gym. From this level, there is an additional slider and large windows offering tons of natural light and the option to walk out onto the backyard. Walking out the back entrance, there is a small patio and secluded area perfect for a grill, lawn chairs or even an outdoor dining table to entertain guests. Deck and Patio overlook green grass and landscaped buffer for privacy. Wired monitored security system included. Hard wired wifi access point on each floor. Deck and Patio overlook green grass and landscaped buffer for privacy. The two car garage and double driveway provides more than ample parking yet there is additional visitor parking always accessible. The garage is wired for an EV plug (plug not included). Located just off of Florence Columbus Rd. this home is close to fantastic dining and shopping with plenty of opportunities to enjoy water-sports and activities on the Delaware River and conveniently located between 3 major highways 295, NJTPKE & 130.
Location
State NJ
County Burlington
Area Florence Twp (20315)
Zoning RESIDENTIAL
Rooms
Main Level Bedrooms 3
Interior
Hot Water Natural Gas
Heating Central
Cooling Central A/C
Equipment Refrigerator, Oven/Range - Gas, Microwave, Washer, Dryer - Gas, Disposal
Fireplace N
Appliance Refrigerator, Oven/Range - Gas, Microwave, Washer, Dryer - Gas, Disposal
Heat Source Natural Gas
Laundry Upper Floor
Exterior
Parking Features Garage Door Opener
Garage Spaces 4.0
Water Access N
Accessibility None
Attached Garage 2
Total Parking Spaces 4
Garage Y
Building
Story 3
Foundation Slab
Sewer Public Sewer
Water Public
Architectural Style Other
Level or Stories 3
Additional Building Above Grade, Below Grade
New Construction N
Schools
School District Florence Township Public Schools
Others
HOA Fee Include Common Area Maintenance,Ext Bldg Maint,Lawn Maintenance,Reserve Funds,Snow Removal
Senior Community No
Tax ID 15-00165 10-00006
Ownership Fee Simple
SqFt Source Estimated
Acceptable Financing Conventional, Cash, FHA, VA
Listing Terms Conventional, Cash, FHA, VA
Financing Conventional,Cash,FHA,VA
Special Listing Condition Standard
Read Less Info
Want to know what your home might be worth? Contact us for a FREE valuation!

Our team is ready to help you sell your home for the highest possible price ASAP

Bought with Carla Z Campanella • RE/MAX Tri County






