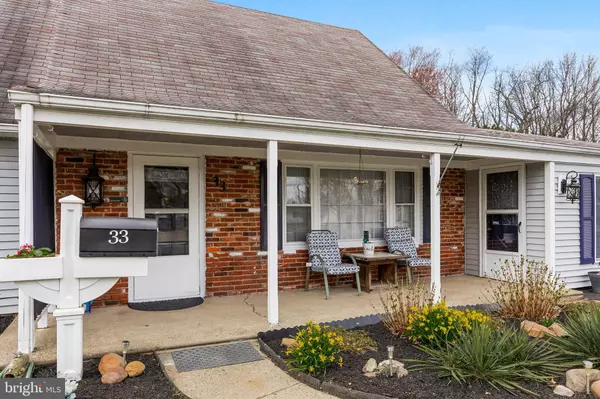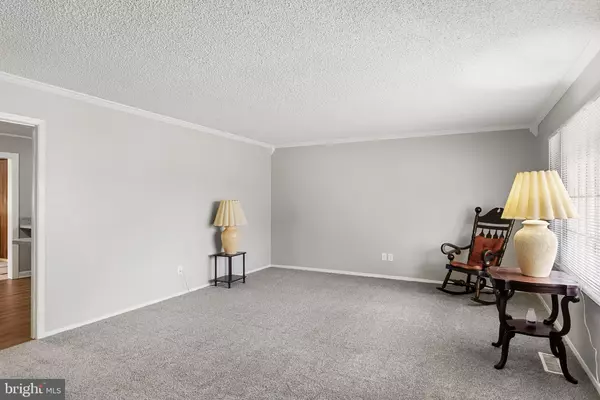$334,000
$309,900
7.8%For more information regarding the value of a property, please contact us for a free consultation.
4 Beds
2 Baths
2,111 SqFt
SOLD DATE : 05/03/2024
Key Details
Sold Price $334,000
Property Type Single Family Home
Sub Type Detached
Listing Status Sold
Purchase Type For Sale
Square Footage 2,111 sqft
Price per Sqft $158
Subdivision Garfield Park
MLS Listing ID NJBL2061626
Sold Date 05/03/24
Style Cape Cod
Bedrooms 4
Full Baths 2
HOA Y/N N
Abv Grd Liv Area 2,111
Originating Board BRIGHT
Year Built 1965
Annual Tax Amount $6,035
Tax Year 2022
Lot Size 6,500 Sqft
Acres 0.15
Lot Dimensions 65.00 x 100.00
Property Description
**Multiple offers received. Best and final offers due by Friday, March 29th at 12pm! ** Welcome to this updated 4 bedroom, 2 full bath "Ardsley" model nestled in Garfield Park. This lovingly updated Cape awaits your personal touch and offers endless potential. Fresh paint and moldings throughout the interior set the stage for your own personal style, while new carpeting and LVT neutral flooring provide a blank canvas for your imagination to flourish. The upgraded bathroom flooring and vanities add a contemporary touch. Additionally, this home features newer plumbing, new water saving toilets, and energy saving light fixtures. A converted garage with a remote operated gas fireplace provides extra space and versatility to suit your needs. The bonus room can be utilized as a dining room or a game room, providing a cozy setting for meals or gatherings, while the large laundry/utility room adds extra storage and convenience, making chores a breeze. Outside, this property continues with a recently repaved and extended 4 car driveway, providing convenience and curb appeal. Discover the potential of the backyard, complete with extended concrete patios, a large storage shed and privacy that invites you to create your own outdoor space, perfect for relaxing weekends and summer gatherings. With its updates and untapped potential, this home offers a rare opportunity to make it your own. Flood insurance is not required. *Full list of improvements will be provided at the showing.
Location
State NJ
County Burlington
Area Willingboro Twp (20338)
Zoning RES.
Rooms
Other Rooms Living Room, Dining Room, Bedroom 2, Bedroom 3, Bedroom 4, Kitchen, Bedroom 1, Sun/Florida Room, Laundry, Bonus Room
Main Level Bedrooms 2
Interior
Interior Features Carpet, Crown Moldings, Dining Area, Kitchen - Eat-In, Tub Shower
Hot Water Natural Gas
Heating Forced Air, Baseboard - Hot Water
Cooling Wall Unit, Other
Flooring Carpet, Luxury Vinyl Tile
Equipment Dishwasher, Dryer, Oven - Wall, Range Hood, Washer
Fireplace N
Appliance Dishwasher, Dryer, Oven - Wall, Range Hood, Washer
Heat Source Natural Gas
Laundry Main Floor
Exterior
Exterior Feature Patio(s)
Water Access N
Roof Type Pitched,Shingle
Accessibility None
Porch Patio(s)
Garage N
Building
Story 2
Foundation Slab
Sewer Public Sewer
Water Public
Architectural Style Cape Cod
Level or Stories 2
Additional Building Above Grade, Below Grade
New Construction N
Schools
Middle Schools Memorial M
High Schools Willingboro H.S.
School District Willingboro Township Public Schools
Others
Senior Community No
Tax ID 38-00720-00012
Ownership Fee Simple
SqFt Source Assessor
Acceptable Financing Cash, Conventional, FHA, VA
Listing Terms Cash, Conventional, FHA, VA
Financing Cash,Conventional,FHA,VA
Special Listing Condition Standard
Read Less Info
Want to know what your home might be worth? Contact us for a FREE valuation!

Our team is ready to help you sell your home for the highest possible price ASAP

Bought with Pierre Mark Eade • Homestarr Realty






