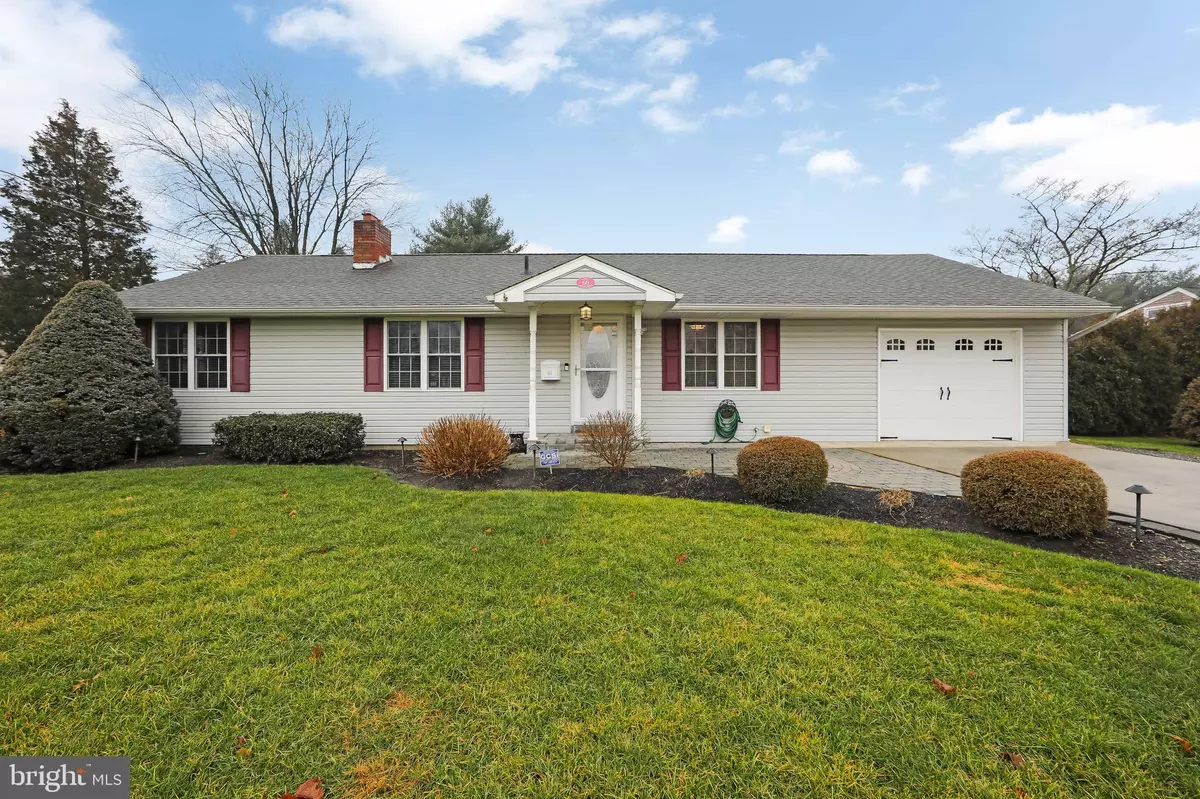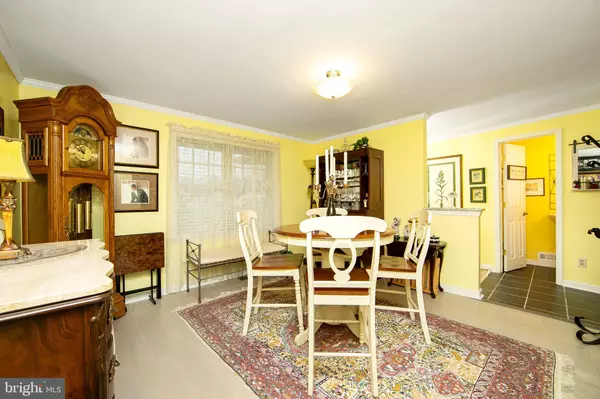$445,000
$399,900
11.3%For more information regarding the value of a property, please contact us for a free consultation.
2 Beds
3 Baths
1,672 SqFt
SOLD DATE : 04/12/2024
Key Details
Sold Price $445,000
Property Type Single Family Home
Sub Type Detached
Listing Status Sold
Purchase Type For Sale
Square Footage 1,672 sqft
Price per Sqft $266
Subdivision Na
MLS Listing ID NJCD2062048
Sold Date 04/12/24
Style Ranch/Rambler
Bedrooms 2
Full Baths 2
Half Baths 1
HOA Y/N N
Abv Grd Liv Area 1,672
Originating Board BRIGHT
Year Built 1960
Annual Tax Amount $8,209
Tax Year 2022
Lot Size 1.020 Acres
Acres 1.02
Lot Dimensions 127.00 x 350
Property Description
Welcome to this charming remodeled 2 bedroom 2.5 bath ranch home situated on an extra large lot with a beautifully landscaped yard. This was previously a 3 bedroom home that the owner converted one of the bedrooms into an office with a gas fireplace. The kitchen has been totally renovated and boasts premium white cabinets, stainless steel appliances, granite countertops, a functional custom island and so much more! The Spacious Master Ensuite has a large walk-in closet, hardwood floors, sliding glass doors leading out to the deck and an updated master bath. Off the kitchen to one side is a nice sized dining room and the other side there is a cozy family room with a gas fireplace. The home also has a full unfinished basement and a 2 car front/back garage allowing for extensive storage and a driveway that can easily park 5-6 cars. The backyard has been beautifully landscaped, has a storage shed and a large (24x24) deck with awning, firepit, ambience lighting and a TV entertainment area ideal for movie night! There is plenty of room to add a swimming pool and any other personal touches to create that private oasis of your dreams. This home has tons of upgrades and is immaculately maintained. Come and see, you won't be disappointed!
Location
State NJ
County Camden
Area Berlin Boro (20405)
Zoning R-2
Rooms
Other Rooms Dining Room, Primary Bedroom, Bedroom 2, Kitchen, Family Room, Basement, Foyer, Laundry, Office, Bathroom 2, Primary Bathroom, Half Bath
Basement Full, Unfinished
Main Level Bedrooms 2
Interior
Interior Features Attic/House Fan, Breakfast Area, Ceiling Fan(s), Entry Level Bedroom, Family Room Off Kitchen, Formal/Separate Dining Room, Kitchen - Gourmet, Kitchen - Island, Primary Bath(s), Recessed Lighting, Soaking Tub, Stall Shower, Tub Shower, Upgraded Countertops, WhirlPool/HotTub, Window Treatments, Wood Floors
Hot Water Natural Gas
Heating Forced Air
Cooling Central A/C
Flooring Ceramic Tile, Wood
Fireplaces Number 2
Fireplaces Type Fireplace - Glass Doors, Gas/Propane, Mantel(s), Marble
Equipment Built-In Microwave, Built-In Range, Dishwasher, Disposal, Dryer, Dryer - Front Loading, Energy Efficient Appliances, Icemaker, Oven - Self Cleaning, Refrigerator, Stainless Steel Appliances, Washer, Water Heater - High-Efficiency
Furnishings No
Fireplace Y
Window Features Replacement
Appliance Built-In Microwave, Built-In Range, Dishwasher, Disposal, Dryer, Dryer - Front Loading, Energy Efficient Appliances, Icemaker, Oven - Self Cleaning, Refrigerator, Stainless Steel Appliances, Washer, Water Heater - High-Efficiency
Heat Source Natural Gas
Laundry Main Floor
Exterior
Exterior Feature Deck(s)
Parking Features Built In, Garage - Front Entry, Garage Door Opener, Inside Access
Garage Spaces 5.0
Fence Fully, Privacy, Rear, Vinyl
Water Access N
View Garden/Lawn
Accessibility Level Entry - Main
Porch Deck(s)
Attached Garage 2
Total Parking Spaces 5
Garage Y
Building
Lot Description Front Yard, Irregular, Level, Rear Yard, SideYard(s)
Story 1
Foundation Brick/Mortar
Sewer Public Sewer
Water Public
Architectural Style Ranch/Rambler
Level or Stories 1
Additional Building Above Grade, Below Grade
New Construction N
Schools
High Schools Eastern H.S.
School District Eastern Camden County Reg Schools
Others
Senior Community No
Tax ID 05-01405-00018 01
Ownership Fee Simple
SqFt Source Estimated
Security Features Carbon Monoxide Detector(s),Security System,Smoke Detector
Acceptable Financing Cash, Conventional, VA
Listing Terms Cash, Conventional, VA
Financing Cash,Conventional,VA
Special Listing Condition Standard
Read Less Info
Want to know what your home might be worth? Contact us for a FREE valuation!

Our team is ready to help you sell your home for the highest possible price ASAP

Bought with Antonina H Batten • Keller Williams Realty - Cherry Hill






