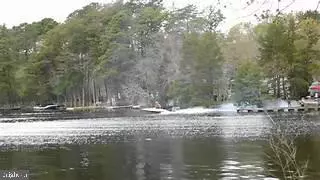$190,000
$205,900
7.7%For more information regarding the value of a property, please contact us for a free consultation.
2 Beds
2 Baths
1,040 SqFt
SOLD DATE : 03/25/2024
Key Details
Sold Price $190,000
Property Type Single Family Home
Sub Type Detached
Listing Status Sold
Purchase Type For Sale
Square Footage 1,040 sqft
Price per Sqft $182
Subdivision Laurel Lake
MLS Listing ID NJCB2017000
Sold Date 03/25/24
Style Cape Cod
Bedrooms 2
Full Baths 2
HOA Y/N N
Abv Grd Liv Area 1,040
Originating Board BRIGHT
Year Built 1940
Annual Tax Amount $4,008
Tax Year 2022
Lot Size 0.459 Acres
Acres 0.46
Lot Dimensions 200.00 x 100.00
Property Description
Welcome to 113 Jute Road, a charming property located in the serene community of Laurel Lake, just minutes away from New Jersey Motorsports Park. Step inside the home to discover an inviting open floor plan, perfect for modern living and entertaining. The spacious living area flows seamlessly into the eat-in kitchen, boasting ample cabinet and counter space that even a culinary chef would be impressed . The main level also includes a closed porch , or additional living space, offering versatility to suit your needs. Also, laminate and ceramic tile flooring throughout the first floor makes maintenance a breeze, allowing you more time to enjoy the beautiful surroundings. Upstairs, you'll find a cozy carpeted area, ideal for a relaxing retreat. The updated full bathroom features modern fixtures and finishes. Outside, the property boasts a large yard, perfect for outdoor gatherings and activities. A small shed provides convenient storage space for your tools and equipment. This lovely home features a newer HVAC system and septic system, ensuring comfort and efficiency for years to come! Don't miss the opportunity to make this wonderful property your new home. Schedule your showing today!
Location
State NJ
County Cumberland
Area Commercial Twp (20602)
Zoning VR2
Rooms
Main Level Bedrooms 2
Interior
Hot Water Natural Gas
Heating Forced Air
Cooling Central A/C
Fireplace N
Heat Source Natural Gas
Exterior
Garage Spaces 4.0
Water Access N
Accessibility None
Total Parking Spaces 4
Garage N
Building
Story 2
Foundation Crawl Space
Sewer On Site Septic
Water Well
Architectural Style Cape Cod
Level or Stories 2
Additional Building Above Grade, Below Grade
New Construction N
Schools
School District Millville Board Of Education
Others
Senior Community No
Tax ID 02-00039-05732
Ownership Fee Simple
SqFt Source Assessor
Special Listing Condition Standard
Read Less Info
Want to know what your home might be worth? Contact us for a FREE valuation!

Our team is ready to help you sell your home for the highest possible price ASAP

Bought with Kelli A Ciancaglini • Keller Williams Hometown

