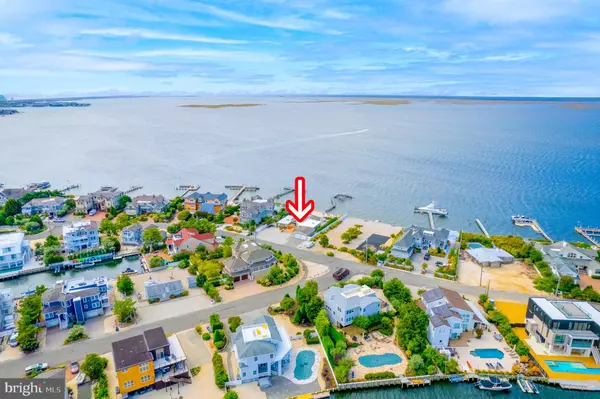$3,750,000
$3,995,000
6.1%For more information regarding the value of a property, please contact us for a free consultation.
3 Beds
3 Baths
2,500 SqFt
SOLD DATE : 03/14/2024
Key Details
Sold Price $3,750,000
Property Type Single Family Home
Sub Type Detached
Listing Status Sold
Purchase Type For Sale
Square Footage 2,500 sqft
Price per Sqft $1,500
Subdivision Loveladies
MLS Listing ID NJOC2013746
Sold Date 03/14/24
Style Coastal,Ranch/Rambler
Bedrooms 3
Full Baths 3
HOA Y/N N
Abv Grd Liv Area 2,500
Originating Board BRIGHT
Year Built 1966
Annual Tax Amount $18,543
Tax Year 2022
Lot Size 0.403 Acres
Acres 0.4
Lot Dimensions 100.00 x 183.00irr
Property Description
Welcome to 75 Bayview in Loveladies; One of the most sought after enclaves on all of LBI. This meticulously maintained home has everything one needs for easy coastal living. Resting on an oversized lot with exceptional sight lines to the causeway bridge & the curves of Long Beach Island. The location offers protected privacy with the adjacent park & spacious neighborhood. Undergoing a substantial renovation in 2017; form & function have been effortlessly united. The simple yet open floor plan provides a warm light-filled environment while never letting you miss the amazing bayfront views. Upon entering the home through the carpenter crafted mahogany & cedar pergola, you're immediately struck with the expansive waterfront views. To the South of the main living area are a guest bedroom, primary suite & half bath. The primary suite includes walk-in closet, beautifully appointed bath with heated tile floors & waterviews. The rear deck & outdoor shower can be directly accessed from here. The North side of the main living area opens to a wonderfully appointed kitchen. Stainless appliances include a wine fridge, built-in microwave, Wolf 6 burner range w/ double oven & hood. The substantial stone topped island is accented with one of a kind blown-glass pendant lighting & the touchless Brizo faucet is sure to please. Just off the kitchen is another guest bedroom, large full bath with tiled shower & whirlpool styled tub. Conveniently located from here is a spacious laundry & storage room. Off the main living & kitchen area is an enclosed 3 season room. Complete with Anderson windows on 3 sides & a wood burning fireplace for warming those chilly days. All of this flows onto the rear deck & paver patio that surrounds the heated Gunite pool. Beautiful hardscaping, pathways & gardens that are serviced by underground sprinklers. This bayfront comes complete with a large riparian grant, dock including boat lift & 2 jetski lifts. All protected by a vinyl bulkhead. Anchored to an oversized lot of over 17,800sq' there is plenty of room for expansion. Pool/storage shed & 2 car garage provide plenty of room for the toys & cars. Don't miss the endless, soul-soothing sunsets & quietude. Much more to see, call today!
Location
State NJ
County Ocean
Area Long Beach Twp (21518)
Zoning R10
Direction East
Rooms
Main Level Bedrooms 3
Interior
Interior Features Ceiling Fan(s), Combination Kitchen/Dining, Entry Level Bedroom, Floor Plan - Open, Kitchen - Eat-In, Kitchen - Gourmet, Kitchen - Island, Primary Bath(s), Primary Bedroom - Bay Front, Recessed Lighting, Skylight(s), Soaking Tub, Stall Shower, Upgraded Countertops, Walk-in Closet(s), Window Treatments, Wine Storage, Stove - Wood, Other, Breakfast Area, Dining Area, WhirlPool/HotTub
Hot Water Instant Hot Water, Tankless
Heating Forced Air, Energy Star Heating System
Cooling Central A/C
Flooring Ceramic Tile, Hardwood, Heated
Fireplaces Number 1
Fireplaces Type Free Standing, Corner, Wood
Equipment Built-In Microwave, Dishwasher, Dryer, Disposal, Dryer - Gas, Energy Efficient Appliances, Oven - Double, Oven - Self Cleaning, Oven/Range - Gas, Range Hood, Six Burner Stove, Stainless Steel Appliances, Washer, Water Heater - Tankless
Fireplace Y
Window Features Energy Efficient,Double Pane,Skylights,Sliding,Vinyl Clad,Transom,Casement
Appliance Built-In Microwave, Dishwasher, Dryer, Disposal, Dryer - Gas, Energy Efficient Appliances, Oven - Double, Oven - Self Cleaning, Oven/Range - Gas, Range Hood, Six Burner Stove, Stainless Steel Appliances, Washer, Water Heater - Tankless
Heat Source Natural Gas
Laundry Has Laundry, Main Floor, Dryer In Unit, Washer In Unit
Exterior
Exterior Feature Deck(s), Patio(s)
Parking Features Additional Storage Area, Garage - Side Entry, Garage Door Opener, Oversized
Garage Spaces 8.0
Fence Vinyl
Pool Gunite, Heated, In Ground
Utilities Available Cable TV, Electric Available, Natural Gas Available, Water Available, Sewer Available
Waterfront Description Private Dock Site,Riparian Grant
Water Access Y
Water Access Desc Boat - Powered,Canoe/Kayak,Fishing Allowed,Personal Watercraft (PWC),Private Access
View Bay, Panoramic, Scenic Vista, Water, Other
Roof Type Architectural Shingle,Fiberglass
Accessibility 32\"+ wide Doors, Doors - Lever Handle(s)
Porch Deck(s), Patio(s)
Total Parking Spaces 8
Garage Y
Building
Lot Description Bulkheaded, Landscaping, Level, Open, Premium, Private
Story 1
Foundation Block
Sewer Public Sewer
Water Public
Architectural Style Coastal, Ranch/Rambler
Level or Stories 1
Additional Building Above Grade, Below Grade
Structure Type 9'+ Ceilings,Cathedral Ceilings,Dry Wall,Vaulted Ceilings
New Construction N
Others
Senior Community No
Tax ID 18-00020 62-00018
Ownership Fee Simple
SqFt Source Assessor
Security Features Carbon Monoxide Detector(s),Security System,Exterior Cameras,Motion Detectors
Acceptable Financing Conventional, Cash, Other
Listing Terms Conventional, Cash, Other
Financing Conventional,Cash,Other
Special Listing Condition Standard
Read Less Info
Want to know what your home might be worth? Contact us for a FREE valuation!

Our team is ready to help you sell your home for the highest possible price ASAP

Bought with Edward Freeman • RE/MAX at Barnegat Bay - Ship Bottom






