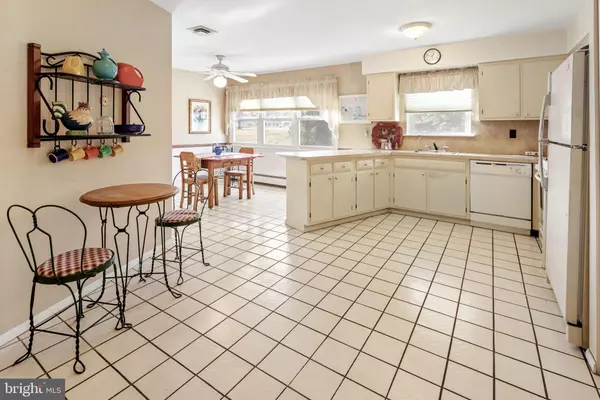$350,000
$364,900
4.1%For more information regarding the value of a property, please contact us for a free consultation.
2 Beds
2 Baths
1,658 SqFt
SOLD DATE : 03/01/2024
Key Details
Sold Price $350,000
Property Type Single Family Home
Sub Type Detached
Listing Status Sold
Purchase Type For Sale
Square Footage 1,658 sqft
Price per Sqft $211
Subdivision Greenbriar 1
MLS Listing ID NJOC2022656
Sold Date 03/01/24
Style Ranch/Rambler
Bedrooms 2
Full Baths 2
HOA Fees $155/mo
HOA Y/N Y
Abv Grd Liv Area 1,658
Originating Board BRIGHT
Year Built 1971
Annual Tax Amount $3,553
Tax Year 2022
Lot Size 5,998 Sqft
Acres 0.14
Lot Dimensions 40x102x100x87
Property Description
Brick NJ- Greenbriar 1 - Where 55 Plus Never looked so good!! Live Love and Laugh your time away living at one of the most desirable active adult communities known as Greenbriar 1. This over 1660 sq ft rancher style floor plan offers 2 bed 2 bath. A spacious open floor plan, with an additional enclosed 4 seasons sunroom with a cozy fireplace. A bright open Kitchen with a Breakfast Bar for that quick on-the-go meal, A formal dining /great room. Stunning hardwood flooring, Hot water gas baseboard heat& central air. This home is in a great location situated on a cul de sac with open space behind you for that privacy you desire. Low HOA fees and Low taxes. Clubhouse, Golf, Exercise, Shuffleboard, Bocce, Bingo, Line Dancing, and shuttle buses are just a few of the amazing amenities Greenbriar 1 has to offer. So come and see what this community has to offer You won't be disappointed. Easy commute to all shopping, restaurants, and Garden State Parkway.
Location
State NJ
County Ocean
Area Brick Twp (21507)
Zoning RR2
Rooms
Main Level Bedrooms 2
Interior
Interior Features Breakfast Area, Carpet, Ceiling Fan(s), Combination Kitchen/Living, Combination Kitchen/Dining, Entry Level Bedroom, Floor Plan - Open, Kitchen - Country, Kitchen - Eat-In, Kitchen - Island, Kitchen - Table Space, Primary Bath(s), Stall Shower, Wood Floors
Hot Water Natural Gas, Tankless
Heating Baseboard - Hot Water
Cooling Central A/C
Flooring Ceramic Tile, Hardwood, Wood, Partially Carpeted
Fireplaces Number 1
Fireplaces Type Gas/Propane
Equipment Dishwasher, Dryer, Oven/Range - Gas, Refrigerator, Stove, Washer, Water Heater - Tankless
Furnishings No
Fireplace Y
Appliance Dishwasher, Dryer, Oven/Range - Gas, Refrigerator, Stove, Washer, Water Heater - Tankless
Heat Source Natural Gas
Laundry Main Floor
Exterior
Parking Features Inside Access
Garage Spaces 2.0
Amenities Available Club House, Common Grounds, Community Center, Golf Course, Pool - Outdoor, Shuffleboard, Swimming Pool, Billiard Room
Water Access N
View Garden/Lawn
Roof Type Shingle
Accessibility 2+ Access Exits
Attached Garage 1
Total Parking Spaces 2
Garage Y
Building
Lot Description Backs - Open Common Area
Story 1
Foundation Slab
Sewer Public Sewer
Water Public
Architectural Style Ranch/Rambler
Level or Stories 1
Additional Building Above Grade, Below Grade
Structure Type High
New Construction N
Others
Pets Allowed Y
HOA Fee Include Lawn Maintenance
Senior Community Yes
Age Restriction 55
Tax ID 07-01192 19-00016
Ownership Fee Simple
SqFt Source Assessor
Acceptable Financing Conventional, FHA, Cash
Horse Property N
Listing Terms Conventional, FHA, Cash
Financing Conventional,FHA,Cash
Special Listing Condition Standard
Pets Allowed Number Limit, Dogs OK, Cats OK
Read Less Info
Want to know what your home might be worth? Contact us for a FREE valuation!

Our team is ready to help you sell your home for the highest possible price ASAP

Bought with NON MEMBER • Non Subscribing Office






