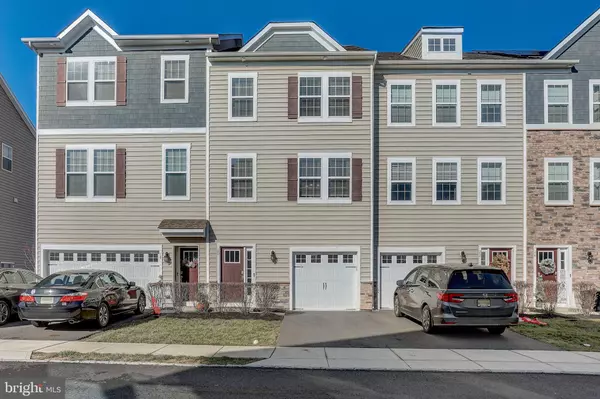$460,000
$469,999
2.1%For more information regarding the value of a property, please contact us for a free consultation.
3 Beds
3 Baths
2,220 SqFt
SOLD DATE : 02/22/2024
Key Details
Sold Price $460,000
Property Type Townhouse
Sub Type Interior Row/Townhouse
Listing Status Sold
Purchase Type For Sale
Square Footage 2,220 sqft
Price per Sqft $207
Subdivision Signature Place
MLS Listing ID NJBL2058014
Sold Date 02/22/24
Style Contemporary
Bedrooms 3
Full Baths 2
Half Baths 1
HOA Fees $136/mo
HOA Y/N Y
Abv Grd Liv Area 2,220
Originating Board BRIGHT
Year Built 2020
Annual Tax Amount $8,459
Tax Year 2022
Lot Size 1,542 Sqft
Acres 0.04
Lot Dimensions 0.00 x 0.00
Property Description
Here's your chance to own a three bedroom townhome in the highly desirable Signature Place community of Mt Laurel. This wonderfully light-filled home features plenty of upgrades throughout the living and social spaces, off-street driveway parking and a garage. Enter from ground-level to a foyer with easy maintenance and on trend laminate "wood" flooring. Staying on the entry level down the hall is a bonus living space with comfy carpet, ready to be a home office, playroom or added entertaining space as it also features a sliding door to the backyard. Taking the stairs from the foyer you are welcomed to the dramatically open and bright with natural light main living and entertaining area of the home - with an open floor plan design with kitchen, family room and dining space. The kitchen creates an architectural element or "anchor" to the room with the dark contrast of the cabinets against the more neutral tones of the overall room and flooring. With plenty of cabinets and counter space, this kitchen is ready for it all. The kitchen's island provides plenty of comfortable counter dining. The open floor plan brings everyone together with a generously proportioned family room on one side of the kitchen and a dining space on the other. This main/mid level has recessed lighting to add to the functionality and ambiance of the space while large windows add plenty of daylight and a sliding door opens to the deck. A half bath completes this mid level living space. Up the stairs to the third floor offers the more private rooms with two bedrooms and a well appointed full hall bath. The laundry area is on this level making one of life's regular chores so convenient. The primary suite features a walk-in closet and ensuite bath with a double vanity and large tiled shower. This home is centrally located with easy access to the areas plentiful shopping, restaurants - route 38, 295 and access points north or south.
Location
State NJ
County Burlington
Area Mount Laurel Twp (20324)
Zoning BRMF
Rooms
Other Rooms Living Room, Dining Room, Primary Bedroom, Bedroom 2, Bedroom 3, Kitchen, Family Room
Interior
Hot Water Natural Gas
Heating Forced Air
Cooling Central A/C
Equipment Built-In Microwave, Built-In Range, Dishwasher, Disposal, Dryer, Refrigerator, Washer
Furnishings No
Fireplace N
Appliance Built-In Microwave, Built-In Range, Dishwasher, Disposal, Dryer, Refrigerator, Washer
Heat Source Natural Gas
Exterior
Exterior Feature Deck(s)
Parking Features Garage - Front Entry
Garage Spaces 1.0
Water Access N
Roof Type Shingle
Accessibility None
Porch Deck(s)
Attached Garage 1
Total Parking Spaces 1
Garage Y
Building
Story 3
Foundation Slab
Sewer Public Sewer
Water Public
Architectural Style Contemporary
Level or Stories 3
Additional Building Above Grade, Below Grade
New Construction N
Schools
Middle Schools Thomas E. Harrington M.S.
High Schools Lenape H.S.
School District Mount Laurel Township Public Schools
Others
HOA Fee Include Common Area Maintenance
Senior Community No
Tax ID 24-00304 12-00002
Ownership Fee Simple
SqFt Source Assessor
Acceptable Financing Cash, Conventional, FHA, VA
Listing Terms Cash, Conventional, FHA, VA
Financing Cash,Conventional,FHA,VA
Special Listing Condition Standard
Read Less Info
Want to know what your home might be worth? Contact us for a FREE valuation!

Our team is ready to help you sell your home for the highest possible price ASAP

Bought with Sona Seth • Innovate Realty






