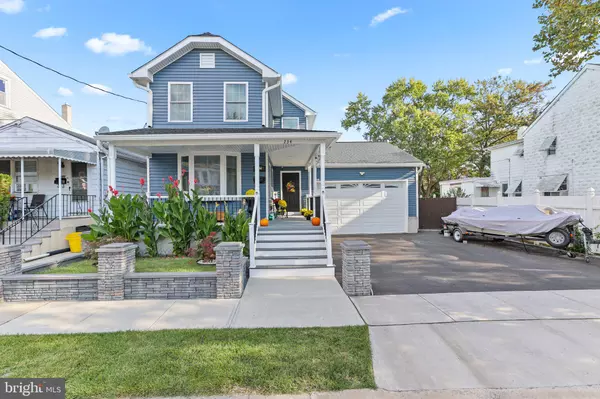$410,000
$399,888
2.5%For more information regarding the value of a property, please contact us for a free consultation.
3 Beds
3 Baths
1,656 SqFt
SOLD DATE : 02/21/2024
Key Details
Sold Price $410,000
Property Type Single Family Home
Sub Type Detached
Listing Status Sold
Purchase Type For Sale
Square Footage 1,656 sqft
Price per Sqft $247
Subdivision Franklin Park
MLS Listing ID NJME2036848
Sold Date 02/21/24
Style Victorian
Bedrooms 3
Full Baths 3
HOA Y/N N
Abv Grd Liv Area 1,656
Originating Board BRIGHT
Year Built 1920
Annual Tax Amount $123,456
Tax Year 2022
Lot Size 4,791 Sqft
Acres 0.11
Lot Dimensions 50.00 x 100.00
Property Description
Welcome to your dream home! This stunning property boasts an exquisite combination of modern comfort and classic charm, featuring three spacious bedrooms and three elegantly designed bathrooms. As you step through the front door, you'll be captivated by the open concept living space, seamlessly connecting the living room, kitchen, and dining room. The heart of the home is the gourmet kitchen, equipped with stainless-steel appliances, granite countertops, and a central island.
The property offers ample parking with a three-car driveway leading to a garage, the garage also offers additional storage space, perfect for all your tools and outdoor equipment.
The exterior of the property features meticulously maintained and beautifully landscaped grounds. The lush greenery, colorful flowers, and well-manicured lawns create a tranquil and inviting atmosphere. There's also a charming shed in the backyard, perfect for storing your gardening tools or converting into a cozy retreat.
This property truly offers the perfect blend of elegance, functionality, and comfort, making it an ideal home for anyone seeking a luxurious and convenient living experience. Don't miss the opportunity to make this remarkable property your forever home!
Location
State NJ
County Mercer
Area Trenton City (21111)
Zoning RES
Rooms
Other Rooms Living Room, Primary Bedroom, Bedroom 2, Kitchen, Bedroom 1
Basement Full, Fully Finished, Heated
Interior
Interior Features Breakfast Area, Combination Kitchen/Dining, Kitchen - Island, Kitchen - Eat-In, Upgraded Countertops, Walk-in Closet(s)
Hot Water Natural Gas
Heating Central
Cooling Central A/C
Flooring Hardwood
Fireplaces Number 1
Equipment Dryer - Gas, Washer - Front Loading, Stainless Steel Appliances, Refrigerator, Oven/Range - Gas
Furnishings No
Fireplace Y
Appliance Dryer - Gas, Washer - Front Loading, Stainless Steel Appliances, Refrigerator, Oven/Range - Gas
Heat Source Natural Gas
Laundry Basement
Exterior
Exterior Feature Porch(es), Deck(s)
Garage Spaces 3.0
Utilities Available Cable TV, Natural Gas Available
Water Access N
Roof Type Shingle
Accessibility None
Porch Porch(es), Deck(s)
Total Parking Spaces 3
Garage N
Building
Lot Description Level, Rear Yard, SideYard(s)
Story 2
Foundation Concrete Perimeter
Sewer Public Sewer
Water Public
Architectural Style Victorian
Level or Stories 2
Additional Building Above Grade, Below Grade
Structure Type Dry Wall
New Construction N
Schools
School District Trenton Public Schools
Others
Pets Allowed Y
Senior Community No
Tax ID 11-21305-00009
Ownership Fee Simple
SqFt Source Estimated
Acceptable Financing Cash, Conventional, FHA, VA
Horse Property N
Listing Terms Cash, Conventional, FHA, VA
Financing Cash,Conventional,FHA,VA
Special Listing Condition Standard
Pets Allowed No Pet Restrictions
Read Less Info
Want to know what your home might be worth? Contact us for a FREE valuation!

Our team is ready to help you sell your home for the highest possible price ASAP

Bought with Non Member • Non Subscribing Office






