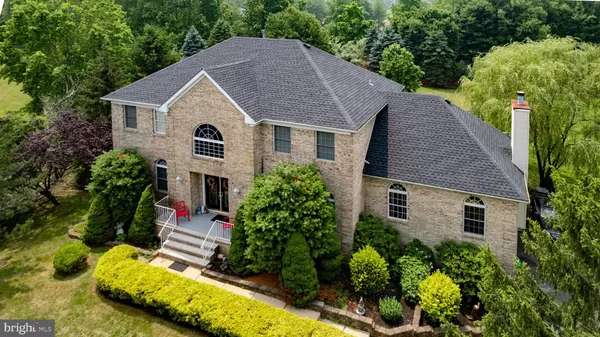$830,000
$859,900
3.5%For more information regarding the value of a property, please contact us for a free consultation.
4 Beds
3 Baths
3,012 SqFt
SOLD DATE : 02/12/2024
Key Details
Sold Price $830,000
Property Type Single Family Home
Sub Type Detached
Listing Status Sold
Purchase Type For Sale
Square Footage 3,012 sqft
Price per Sqft $275
MLS Listing ID NJMM2001818
Sold Date 02/12/24
Style Colonial
Bedrooms 4
Full Baths 2
Half Baths 1
HOA Y/N N
Abv Grd Liv Area 3,012
Originating Board BRIGHT
Year Built 1997
Annual Tax Amount $13,212
Tax Year 2022
Lot Size 2.980 Acres
Acres 2.98
Lot Dimensions 0.00 x 0.00
Property Description
Welcome to this Grand Center Hall Colonial where luxury and tranquility seamlessly merge. This exquisite property offers an abundance of space for living, relaxing, and entertaining. Upon arrival, you'll be enchanted by the tree-lined, winding driveway and timeless charm of the brick front. Situated on approx. 3 acres of meticulously maintained land, this home provides a serene retreat surrounded by the beauty of nature.
Step inside, and you'll be greeted by the 2-story foyer, adorned with Italian granite floors showcasing the elegant design and meticulous attention to detail found throughout the home. The custom kitchen is a true culinary haven, boasting glazed maple cabinets with top-of-the-line SubZero and Wolf appliances, generous counter space, and a convenient center island complete with a vegetable sink and beverage refrigerator. Whether you're whipping up a quick weekday meal or hosting an extravagant dinner party, this kitchen offers the perfect space to unleash your inner chef. Large primary bedroom is a true retreat with tray ceilings, and an en-suite bathroom featuring a luxurious soaking tub and separate shower. There are three additional beautifully appointed bedrooms on the 2nd floor. An oversized 2-car garage can be found downstairs. A backyard oasis awaits your enjoyment as your step into the backyard. Lounge by the sparkling above-ground pool sloping from 4-6' with built-around deck and hot tub, basking in the warmth of the summer sun. The expansive fenced-in backyard offers endless possibilities for outdoor activities, from hosting delightful barbecues to creating your very own garden.101 Prodelin Way is more than just your next house; it's a place where cherished memories are made and where you can truly call home. This exceptional property allows you to live a life of luxury and experience the very best that Millstone, NJ has to offer. Newer roof, pool liner. Seller is offering a one-year Home Warranty for buyer peace of mind.
Location
State NJ
County Monmouth
Area Millstone Twp (21333)
Zoning SF-80
Rooms
Other Rooms Living Room, Dining Room, Primary Bedroom, Bedroom 2, Bedroom 3, Kitchen, Bedroom 1, Study, Laundry, Half Bath
Basement Full, Garage Access, Shelving, Water Proofing System
Interior
Interior Features Kitchen - Eat-In, Breakfast Area, Bar, Combination Kitchen/Dining, Kitchen - Island, Pantry, Attic, Carpet, Crown Moldings, Dining Area, Family Room Off Kitchen, Formal/Separate Dining Room, Soaking Tub, Sprinkler System, Walk-in Closet(s), Water Treat System, Window Treatments, Wood Floors
Hot Water Natural Gas
Heating Forced Air
Cooling Central A/C
Flooring Carpet, Hardwood, Luxury Vinyl Plank, Ceramic Tile
Fireplaces Number 1
Fireplaces Type Gas/Propane
Equipment Dishwasher, Dryer, Microwave, Oven - Single, Range Hood, Stove, Washer, Stainless Steel Appliances, Refrigerator
Furnishings No
Fireplace Y
Appliance Dishwasher, Dryer, Microwave, Oven - Single, Range Hood, Stove, Washer, Stainless Steel Appliances, Refrigerator
Heat Source Natural Gas
Laundry Main Floor
Exterior
Parking Features Additional Storage Area, Basement Garage, Garage - Side Entry, Oversized
Garage Spaces 2.0
Fence Wood
Water Access N
Roof Type Shingle
Accessibility None
Attached Garage 2
Total Parking Spaces 2
Garage Y
Building
Lot Description Level
Story 2
Foundation Other
Sewer On Site Septic
Water Well
Architectural Style Colonial
Level or Stories 2
Additional Building Above Grade, Below Grade
Structure Type 9'+ Ceilings,Tray Ceilings,Dry Wall
New Construction N
Schools
Elementary Schools Millstone Township E.S.
Middle Schools Millstone Township M.S.
High Schools Allentown H.S.
School District Millstone Township Public Schools
Others
Senior Community No
Tax ID 33-00015-00004 07
Ownership Fee Simple
SqFt Source Assessor
Acceptable Financing Cash, Conventional, FHA, VA
Listing Terms Cash, Conventional, FHA, VA
Financing Cash,Conventional,FHA,VA
Special Listing Condition Standard
Read Less Info
Want to know what your home might be worth? Contact us for a FREE valuation!

Our team is ready to help you sell your home for the highest possible price ASAP

Bought with Non Member • Non Subscribing Office






