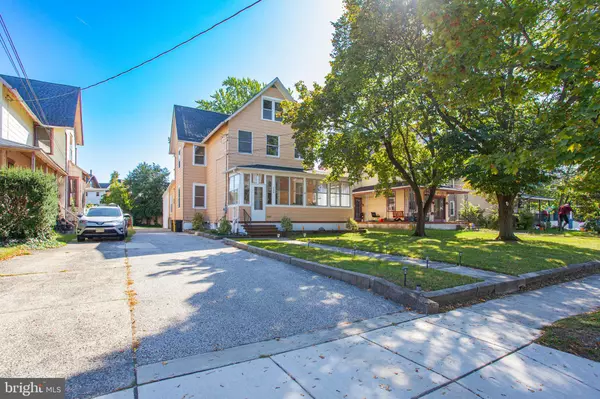$344,999
$339,999
1.5%For more information regarding the value of a property, please contact us for a free consultation.
6 Beds
2 Baths
1,896 SqFt
SOLD DATE : 02/12/2024
Key Details
Sold Price $344,999
Property Type Single Family Home
Sub Type Detached
Listing Status Sold
Purchase Type For Sale
Square Footage 1,896 sqft
Price per Sqft $181
Subdivision "Collins Tract"
MLS Listing ID NJCD2057142
Sold Date 02/12/24
Style Other
Bedrooms 6
Full Baths 1
Half Baths 1
HOA Y/N N
Abv Grd Liv Area 1,896
Originating Board BRIGHT
Year Built 1910
Annual Tax Amount $7,126
Tax Year 2022
Lot Size 9,400 Sqft
Acres 0.22
Lot Dimensions 50.00 x 188.00
Property Description
Welcome to 7536 Park Ave! Walk into an enclosed porch into a spacious living room with a brick gas fireplace: high ceilings and restored hardwood flooring on the main level. The Formal dining room sits in between the kitchen and living room. An optional office/bedroom/family room on the main level (with a closet) is currently used as a den.
The open-concept kitchen is beautifully updated with many cabinets, Corian countertops, and stainless steel appliances. The Laundry area is conveniently located on the main level, as well as a half bathroom. There are exterior bilco doors leading to the unfinished basement. On the second level, you have three bedrooms and one full bath (with a jacuzzi tub). The exciting part of this house is the finished attic! Two rooms in the attic can be used as bedrooms with a sitting area or playroom - whatever your family desires! This home can be a three bedroom with a finished attic/playroom and den or 4-5 bedrooms - whatever you need for your family! The home has been lovely maintained and freshly painted, awaiting its new owners! High-efficiency gas heater 2011. The shed has coal heat and room for tons of storage. Schedule your private showing!
Location
State NJ
County Camden
Area Pennsauken Twp (20427)
Zoning RESIDENTIAL
Rooms
Basement Other
Main Level Bedrooms 1
Interior
Hot Water Natural Gas
Heating Energy Star Heating System
Cooling Central A/C
Fireplace N
Heat Source Natural Gas
Exterior
Garage Spaces 5.0
Water Access N
Accessibility None
Total Parking Spaces 5
Garage N
Building
Story 2.5
Foundation Other
Sewer Public Sewer
Water Public
Architectural Style Other
Level or Stories 2.5
Additional Building Above Grade, Below Grade
New Construction N
Schools
School District Pennsauken Township Public Schools
Others
Senior Community No
Tax ID 27-03903-00026
Ownership Fee Simple
SqFt Source Assessor
Special Listing Condition Standard
Read Less Info
Want to know what your home might be worth? Contact us for a FREE valuation!

Our team is ready to help you sell your home for the highest possible price ASAP

Bought with Traci Lassiter-Spell • Keller Williams Realty - Cherry Hill






